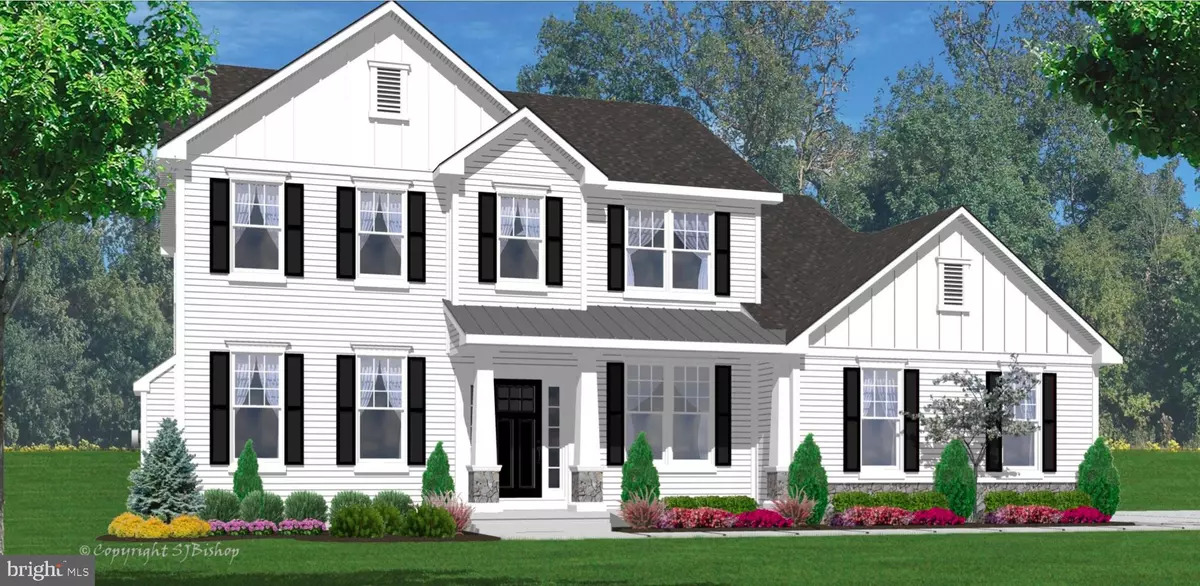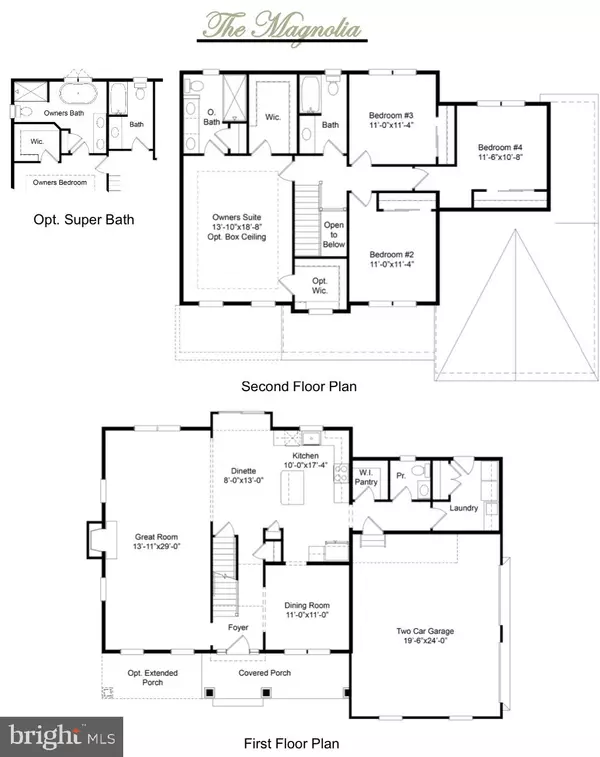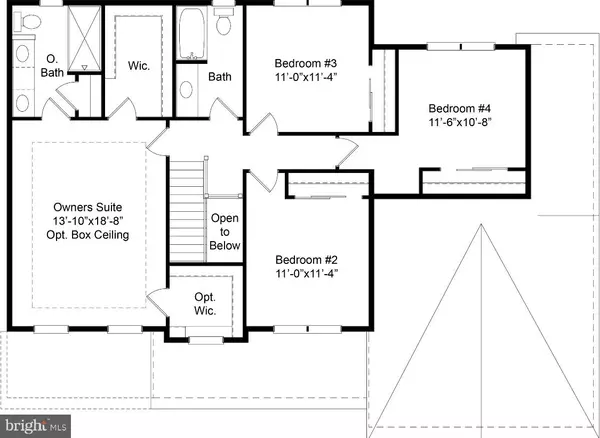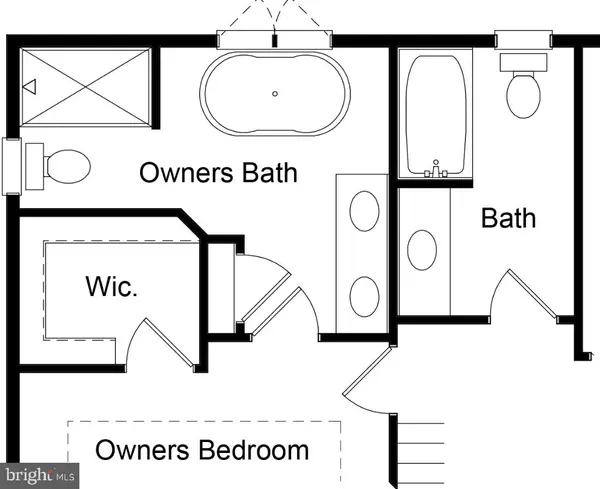$412,580
$399,000
3.4%For more information regarding the value of a property, please contact us for a free consultation.
4 Beds
3 Baths
2,450 SqFt
SOLD DATE : 10/07/2020
Key Details
Sold Price $412,580
Property Type Single Family Home
Sub Type Detached
Listing Status Sold
Purchase Type For Sale
Square Footage 2,450 sqft
Price per Sqft $168
Subdivision Valle Del Sol
MLS Listing ID NJGL260338
Sold Date 10/07/20
Style Colonial
Bedrooms 4
Full Baths 2
Half Baths 1
HOA Fees $41/ann
HOA Y/N Y
Abv Grd Liv Area 2,450
Originating Board BRIGHT
Year Built 2020
Annual Tax Amount $2,497
Tax Year 2019
Lot Size 0.700 Acres
Acres 0.7
Lot Dimensions 0.00 x 0.00
Property Description
New Construction!! Welcome to the Magnolia Farmhouse! This beautiful home is being constructed in the highly coveted, executive style development of Valle del Sol. Nestled on a quite cul-de-sac, this home will boast over 2,400sqft of living space, 4beds/2.5baths, unfinished basement and side entry garage. Enjoy upgrades galore, including engineered hardwood floors on main level, soft close cabinets in kitchen, granite countertops, stainless appliances, a solar package, and much more! The main living area boasts an expanded Great Room off the kitchen, dining room, powder room and main floor laundry/mud room. Upstairs will include a stunning master bedroom with walk in closet and luxurious tiled on suite. 3 spacious bedrooms and hall bath with dual vanity sinks complete the second level. Located minutes from the new Inspira Hospital and major highways, this home perfectly marries convenience and privacy! This home is eligible for 100% USDA financing! Ready for delivery end of August/early September. There is still time to pick some finishes!!
Location
State NJ
County Gloucester
Area Elk Twp (20804)
Zoning LD
Rooms
Other Rooms Dining Room, Primary Bedroom, Bedroom 3, Bedroom 4, Kitchen, Great Room, Bathroom 2
Basement Unfinished, Drainage System, Poured Concrete, Sump Pump, Water Proofing System
Interior
Interior Features Breakfast Area, Carpet, Ceiling Fan(s), Floor Plan - Open, Kitchen - Gourmet, Primary Bath(s), Pantry, Recessed Lighting, Soaking Tub, Stall Shower, Upgraded Countertops, Wood Floors
Hot Water Natural Gas
Heating Forced Air
Cooling Central A/C
Flooring Hardwood, Carpet, Ceramic Tile
Window Features Energy Efficient
Heat Source Natural Gas
Exterior
Parking Features Garage - Side Entry, Inside Access
Garage Spaces 2.0
Water Access N
Roof Type Architectural Shingle
Accessibility None
Attached Garage 2
Total Parking Spaces 2
Garage Y
Building
Story 2
Foundation Passive Radon Mitigation, Concrete Perimeter
Sewer On Site Septic, Septic Permit Issued
Water Well, Well Permit on File
Architectural Style Colonial
Level or Stories 2
Additional Building Above Grade, Below Grade
Structure Type Dry Wall
New Construction Y
Schools
School District Delsea Regional High Scho Schools
Others
Pets Allowed Y
Senior Community No
Tax ID 04-00006-00014 16
Ownership Fee Simple
SqFt Source Estimated
Acceptable Financing Conventional, FHA, VA, USDA
Listing Terms Conventional, FHA, VA, USDA
Financing Conventional,FHA,VA,USDA
Special Listing Condition Standard
Pets Allowed No Pet Restrictions
Read Less Info
Want to know what your home might be worth? Contact us for a FREE valuation!

Our team is ready to help you sell your home for the highest possible price ASAP

Bought with Nancy L. Kowalik • Your Home Sold Guaranteed, Nancy Kowalik Group







