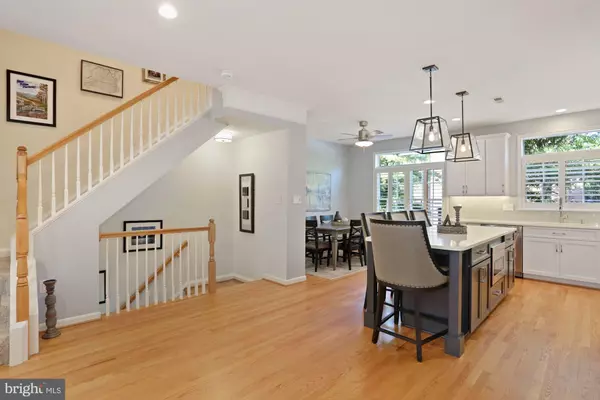$990,000
$990,000
For more information regarding the value of a property, please contact us for a free consultation.
3 Beds
3 Baths
1,940 SqFt
SOLD DATE : 11/08/2022
Key Details
Sold Price $990,000
Property Type Townhouse
Sub Type Interior Row/Townhouse
Listing Status Sold
Purchase Type For Sale
Square Footage 1,940 sqft
Price per Sqft $510
Subdivision Ballston Area Townhouses
MLS Listing ID VAAR2022582
Sold Date 11/08/22
Style Colonial
Bedrooms 3
Full Baths 2
Half Baths 1
HOA Fees $116/qua
HOA Y/N Y
Abv Grd Liv Area 1,940
Originating Board BRIGHT
Year Built 1998
Annual Tax Amount $9,479
Tax Year 2022
Lot Size 1,159 Sqft
Acres 0.03
Property Description
A must-see property in prime Ballston location! Beautiful, turn-key, 3-level townhome with over $100K in recent renovations. Spacious, gourmet designer kitchen renovated in 2018 features custom cabinetry with brand-new pantry and coffee bar, oversized island with built-in microwave drawer, stainless steel appliances, and quartz countertops. Luxury primary bathroom was fully remodeled in 2020 and features a large soaking tub and custom decorative tilework. Powder room was fully remodeled in 2021 and includes quartz countertop. Gorgeous hardwood floors, located on main staircase and main level (resanded and stained in 2018). Enjoy a professionally designed, multi-level patio with thoughtful combination of flagstone and welcoming green softscaping plus seating wall built in 2017. Updated carpet throughout basement and bedrooms. Gas fireplace with built-in bookshelves on main floor. Open concept floorplan with 9' ceilings on main floor includes custom shutters allowing gorgeous natural light all day long. Soaring vaulted ceilings in all three bedrooms. Single car garage large enough for mid-size SUV plus one additional assigned parking space. Hot water heater and furnace replaced in 2021. Blocks to Ballston Metro, shopping, restaurants, biking and walking trails, parks, and more. Only one stoplight to I-66 and Washington, DC. Don’t miss out on this turnkey property!
Location
State VA
County Arlington
Zoning R15-30T
Rooms
Other Rooms Living Room, Dining Room, Primary Bedroom, Bedroom 2, Bedroom 3, Kitchen, Family Room, Primary Bathroom, Full Bath, Half Bath
Basement Outside Entrance, Rear Entrance, Daylight, Full, Fully Finished, Walkout Level, Windows, Interior Access
Interior
Interior Features Kitchen - Table Space, Dining Area, Kitchen - Eat-In, Primary Bath(s), Built-Ins, Upgraded Countertops, Crown Moldings, Recessed Lighting, Carpet, Ceiling Fan(s), Family Room Off Kitchen, Floor Plan - Open, Kitchen - Island, Tub Shower, Wood Floors
Hot Water Natural Gas
Heating Forced Air
Cooling Central A/C
Flooring Hardwood, Carpet
Fireplaces Number 1
Equipment Dishwasher, Disposal, Oven/Range - Gas, Washer, Built-In Microwave, Dryer, Refrigerator, Stove
Fireplace Y
Appliance Dishwasher, Disposal, Oven/Range - Gas, Washer, Built-In Microwave, Dryer, Refrigerator, Stove
Heat Source Natural Gas
Laundry Upper Floor
Exterior
Exterior Feature Patio(s)
Parking Features Covered Parking, Garage Door Opener, Garage - Front Entry
Garage Spaces 1.0
Fence Rear
Amenities Available Common Grounds
Water Access N
Roof Type Shingle
Accessibility None
Porch Patio(s)
Attached Garage 1
Total Parking Spaces 1
Garage Y
Building
Story 3
Foundation Other
Sewer Public Sewer
Water Public
Architectural Style Colonial
Level or Stories 3
Additional Building Above Grade, Below Grade
Structure Type Vaulted Ceilings
New Construction N
Schools
Elementary Schools Ashlawn
Middle Schools Swanson
High Schools Washington-Liberty
School District Arlington County Public Schools
Others
HOA Fee Include Common Area Maintenance,Snow Removal
Senior Community No
Tax ID 14-014-042
Ownership Fee Simple
SqFt Source Assessor
Special Listing Condition Standard
Read Less Info
Want to know what your home might be worth? Contact us for a FREE valuation!

Our team is ready to help you sell your home for the highest possible price ASAP

Bought with Andres A Serafini • RLAH @properties







