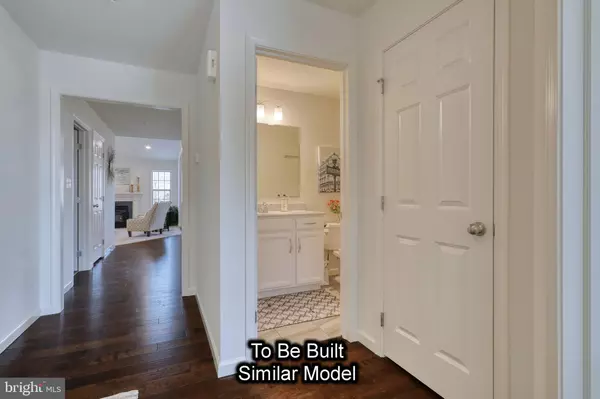$324,644
$319,990
1.5%For more information regarding the value of a property, please contact us for a free consultation.
3 Beds
3 Baths
1,838 SqFt
SOLD DATE : 11/20/2020
Key Details
Sold Price $324,644
Property Type Townhouse
Sub Type Interior Row/Townhouse
Listing Status Sold
Purchase Type For Sale
Square Footage 1,838 sqft
Price per Sqft $176
Subdivision Wyndhurst Manor
MLS Listing ID PADA123672
Sold Date 11/20/20
Style Traditional
Bedrooms 3
Full Baths 3
HOA Fees $105/mo
HOA Y/N Y
Abv Grd Liv Area 1,838
Originating Board BRIGHT
Year Built 2020
Tax Year 2020
Property Description
The Wellington townhome gives you plenty of space to live and entertain. The foyer leads to the open living area, complete with eat-in island and walk-in pantry in the kitchen, a dining room, and family room. The Owner's Suite is located on the first floor and has a private bath with walk-in closet. The laundry room, an additional full bath, and flex room with walk-in closet are also located on the first floor. Upstairs is optional and features a loft, full bath, and third bedroom with walk-in closet. Family room becomes 2-story with optional second floor. 2 car garage. Price is subject to change without notice.Enjoy maintenance-free living in the spacious townhomes and duplexes of Wyndhurst Manor. Homesites average about an eighth of an acre, with lawn care and snow removal services provided by HOA. With only two homes left, don't miss your chance to call Wyndhurst Manor home.
Location
State PA
County Dauphin
Area Lower Paxton Twp (14035)
Zoning RESIDENTIAL
Rooms
Other Rooms Dining Room, Primary Bedroom, Bedroom 2, Bedroom 3, Bedroom 4, Bedroom 5, Kitchen, Family Room, Den, Bedroom 1, Laundry, Loft, Other
Basement Full, Unfinished
Main Level Bedrooms 2
Interior
Interior Features Formal/Separate Dining Room
Hot Water Electric
Heating Forced Air
Cooling Central A/C
Fireplace N
Heat Source Natural Gas
Exterior
Parking Features Other
Garage Spaces 2.0
Water Access N
Roof Type Fiberglass,Asphalt
Accessibility Other
Attached Garage 2
Total Parking Spaces 2
Garage Y
Building
Lot Description Cleared
Story 2
Sewer Public Sewer
Water Public
Architectural Style Traditional
Level or Stories 2
Additional Building Above Grade
New Construction Y
Schools
Middle Schools Linglestown
High Schools Central Dauphin
School District Central Dauphin
Others
Senior Community No
Tax ID TBD
Ownership Other
Security Features Smoke Detector
Acceptable Financing Conventional, VA, FHA, Cash
Listing Terms Conventional, VA, FHA, Cash
Financing Conventional,VA,FHA,Cash
Special Listing Condition Standard
Read Less Info
Want to know what your home might be worth? Contact us for a FREE valuation!

Our team is ready to help you sell your home for the highest possible price ASAP

Bought with SHERI WINTERS • Berkshire Hathaway HomeServices Homesale Realty







