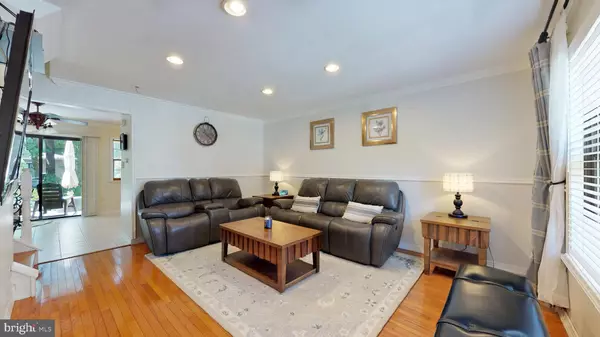$210,000
$210,000
For more information regarding the value of a property, please contact us for a free consultation.
2 Beds
3 Baths
1,151 SqFt
SOLD DATE : 08/31/2022
Key Details
Sold Price $210,000
Property Type Townhouse
Sub Type Interior Row/Townhouse
Listing Status Sold
Purchase Type For Sale
Square Footage 1,151 sqft
Price per Sqft $182
Subdivision Timber Glen
MLS Listing ID NJAC2004596
Sold Date 08/31/22
Style Traditional
Bedrooms 2
Full Baths 2
Half Baths 1
HOA Fees $264/mo
HOA Y/N Y
Abv Grd Liv Area 1,151
Originating Board BRIGHT
Year Built 1988
Annual Tax Amount $3,721
Tax Year 2020
Lot Dimensions 0.00 x 0.00
Property Description
Welcome home to Timber Glenn's newest listing!! This two story townhome offers curb appeal at it's finest with carefully manicured flowerbeds bordered with decorative stone and makes this an extremely relaxing front sitting area. High end hardwood flooring and well kept wall to wall carpet in the bedrooms, updated bathrooms and kitchen, fresh paint, two generously sized bedrooms (previously a three bedroom) with double closets and an abundance of storage inside and out. This home also features a separate laundry room, spacious bedrooms, open concept kitchen and dining area, all meticulously maintained. There is a perfect paver patio in the back to relax on after a long day at work, offering a peaceful and tranquil sitting area. Community features Pool with sun deck, Club House, Walking Trails, bi-weekly trash pick up, tennis courts and sprinkler systems. Don't miss out on your chance to own in this wonderful community. One of a kind unit that will not last long. Subject to owner finding suitable housing.
Location
State NJ
County Atlantic
Area Hamilton Twp (20112)
Zoning GA-I
Rooms
Main Level Bedrooms 2
Interior
Hot Water Natural Gas
Heating Forced Air
Cooling Central A/C
Heat Source Natural Gas
Exterior
Amenities Available Common Grounds, Pool - Outdoor, Tennis Courts
Water Access N
Accessibility 2+ Access Exits
Garage N
Building
Story 2
Foundation Slab
Sewer Public Sewer
Water Public
Architectural Style Traditional
Level or Stories 2
Additional Building Above Grade, Below Grade
New Construction N
Schools
High Schools Oakcrest
School District Hamilton Township Public Schools
Others
Pets Allowed Y
HOA Fee Include Lawn Care Front,Lawn Care Rear,Management,Pool(s),Snow Removal,Trash,Other
Senior Community No
Tax ID 12-01135 30-00804-C0804
Ownership Condominium
Acceptable Financing Conventional, USDA, VA
Listing Terms Conventional, USDA, VA
Financing Conventional,USDA,VA
Special Listing Condition Standard
Pets Allowed Size/Weight Restriction
Read Less Info
Want to know what your home might be worth? Contact us for a FREE valuation!

Our team is ready to help you sell your home for the highest possible price ASAP

Bought with Erin Charles • BHHS Fox & Roach-Margate







