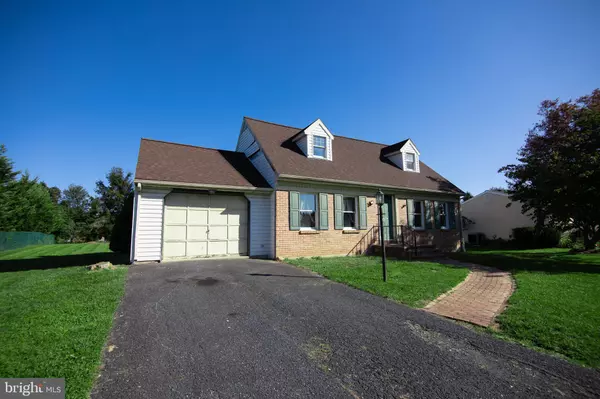$180,000
$199,900
10.0%For more information regarding the value of a property, please contact us for a free consultation.
3 Beds
2 Baths
2,025 SqFt
SOLD DATE : 11/25/2020
Key Details
Sold Price $180,000
Property Type Single Family Home
Sub Type Detached
Listing Status Sold
Purchase Type For Sale
Square Footage 2,025 sqft
Price per Sqft $88
Subdivision None Available
MLS Listing ID PABK365142
Sold Date 11/25/20
Style Cape Cod
Bedrooms 3
Full Baths 2
HOA Y/N N
Abv Grd Liv Area 2,025
Originating Board BRIGHT
Year Built 1984
Annual Tax Amount $4,215
Tax Year 2020
Lot Size 0.320 Acres
Acres 0.32
Lot Dimensions 0.00 x 0.00
Property Description
This home is a diamond in the rough and needs work. This cute 3 bedroom/2 bath cape cod is located in Morgantown and you could be on the Turnpike in one minute. The home features a formal dining room with crown molding, a formal living room, as well as an eat-in kitchen and very large family room with vaulted ceiling and ceiling fan. There is a main level bedroom and full bath, as well as a main level laundry closet. The upper level consists of 2 bedrooms and full bath. The attached 1-car garage has pull down stairs storage, and the home also has a full unfinished basement. There's a great flat yard and you will be close to shopping, eateries, and also have easy access to all directions. If you are looking for a project home, check this one out!
Location
State PA
County Berks
Area Caernarvon Twp (10235)
Zoning RESIDENTIAL
Rooms
Other Rooms Living Room, Dining Room, Bedroom 2, Bedroom 3, Kitchen, Family Room, Basement, Bedroom 1, Full Bath
Basement Drainage System, Partial, Unfinished
Main Level Bedrooms 1
Interior
Interior Features Carpet, Ceiling Fan(s), Chair Railings, Crown Moldings, Entry Level Bedroom, Family Room Off Kitchen, Formal/Separate Dining Room, Kitchen - Eat-In, Tub Shower, Window Treatments
Hot Water Electric
Heating Baseboard - Electric
Cooling Ceiling Fan(s), Window Unit(s)
Flooring Carpet, Laminated, Vinyl
Equipment Dishwasher, Oven/Range - Electric, Refrigerator, Washer
Fireplace N
Window Features Double Hung
Appliance Dishwasher, Oven/Range - Electric, Refrigerator, Washer
Heat Source Electric
Laundry Main Floor, Washer In Unit
Exterior
Exterior Feature Deck(s)
Parking Features Additional Storage Area, Garage - Front Entry, Inside Access
Garage Spaces 3.0
Water Access N
Roof Type Architectural Shingle
Accessibility None
Porch Deck(s)
Attached Garage 1
Total Parking Spaces 3
Garage Y
Building
Lot Description Backs to Trees, Front Yard, Interior, Level, Rear Yard, SideYard(s)
Story 1.5
Foundation Block, Crawl Space
Sewer Public Sewer
Water Public
Architectural Style Cape Cod
Level or Stories 1.5
Additional Building Above Grade, Below Grade
New Construction N
Schools
School District Twin Valley
Others
Senior Community No
Tax ID 35-5320-09-06-7540
Ownership Fee Simple
SqFt Source Assessor
Acceptable Financing Cash, Conventional
Listing Terms Cash, Conventional
Financing Cash,Conventional
Special Listing Condition Standard
Read Less Info
Want to know what your home might be worth? Contact us for a FREE valuation!

Our team is ready to help you sell your home for the highest possible price ASAP

Bought with Betty S Patterson • BHHS Fox & Roach-Exton







