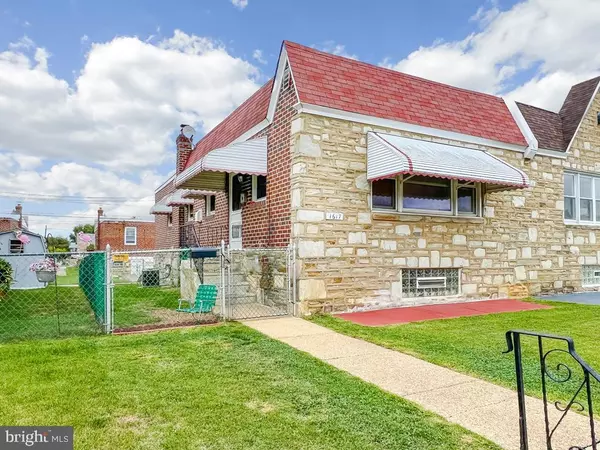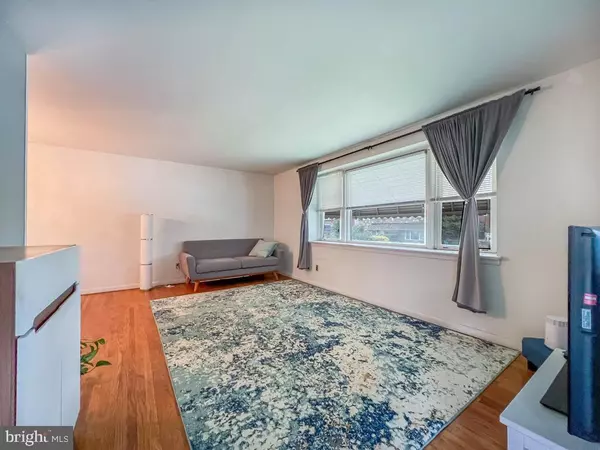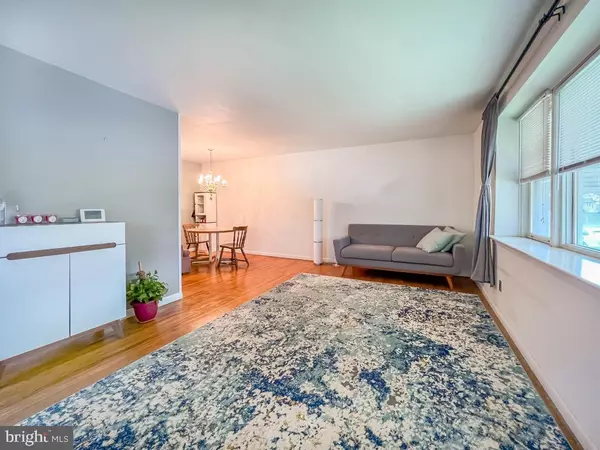$255,000
$249,900
2.0%For more information regarding the value of a property, please contact us for a free consultation.
2 Beds
2 Baths
984 SqFt
SOLD DATE : 10/28/2022
Key Details
Sold Price $255,000
Property Type Single Family Home
Sub Type Twin/Semi-Detached
Listing Status Sold
Purchase Type For Sale
Square Footage 984 sqft
Price per Sqft $259
Subdivision Rhawnhurst
MLS Listing ID PAPH2155128
Sold Date 10/28/22
Style Ranch/Rambler
Bedrooms 2
Full Baths 1
Half Baths 1
HOA Y/N N
Abv Grd Liv Area 984
Originating Board BRIGHT
Year Built 1960
Annual Tax Amount $2,655
Tax Year 2022
Lot Size 2,759 Sqft
Acres 0.06
Lot Dimensions 31.00 x 90.00
Property Description
Welcome to this squeaky clean stone front twin that awaits your creative embellishment! Enter in the door and you are immediately greeted by hard wood floors that continue all through out this level. The large living room is sun lit by a huge triple window that makes this space feel light and airy. Delightfully situated, the dining room is ready for your favorite dining set and matching hutch. This U shaped kitchen allows you to effortlessly navigate through it while cooking and features all white cabinets and built in wall oven. The hall full bath has a tiled shower and newer vanity that services both bedrooms on this level. The main bedroom has the same great hardwood floors plus an over sized closet and an abundant of light. The additional guest bedroom has a newer light fixture and sizable window. The finished lower level of this home offers many possibilities! Although currently being used as an additional bedroom, this flex space can easily serves as that desirable secondary living space! This level has an updated half bath for your convenience as well as additional storage. The laundry hall and utilities are here as well as an exterior door to allow for easy access. The one car garage is perfect for parking or additional storage! The fully fenced in yard acts as the "cherry on top" This Simply adorable, stone front twin patiently waiting for it's new owner, you!
Location
State PA
County Philadelphia
Area 19152 (19152)
Zoning RSA3
Rooms
Other Rooms Living Room, Dining Room, Bedroom 2, Kitchen, Family Room, Bedroom 1, Laundry, Full Bath
Basement Full
Main Level Bedrooms 2
Interior
Hot Water Natural Gas
Heating Forced Air
Cooling Central A/C
Furnishings No
Fireplace N
Heat Source Natural Gas
Laundry Basement
Exterior
Parking Features Garage - Rear Entry, Built In
Garage Spaces 2.0
Water Access N
Roof Type Flat
Accessibility None
Attached Garage 1
Total Parking Spaces 2
Garage Y
Building
Story 1
Foundation Block, Stone
Sewer Public Sewer
Water Public
Architectural Style Ranch/Rambler
Level or Stories 1
Additional Building Above Grade, Below Grade
New Construction N
Schools
Elementary Schools Louis H. Farrell School
Middle Schools Louis H. Farrell School
High Schools Northeast
School District The School District Of Philadelphia
Others
Pets Allowed Y
Senior Community No
Tax ID 562138300
Ownership Fee Simple
SqFt Source Assessor
Horse Property N
Special Listing Condition Standard
Pets Allowed No Pet Restrictions
Read Less Info
Want to know what your home might be worth? Contact us for a FREE valuation!

Our team is ready to help you sell your home for the highest possible price ASAP

Bought with Egla Haxhaj • Keller Williams Real Estate-Horsham







