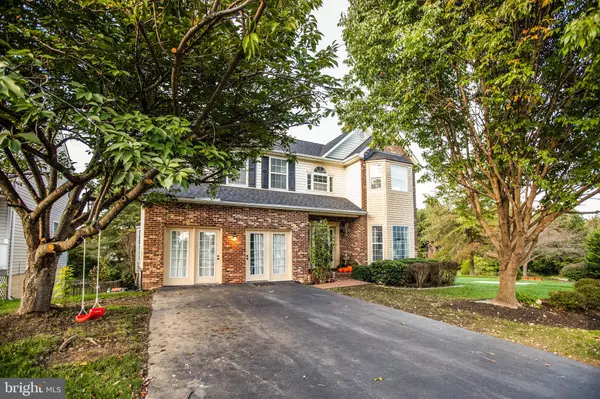$433,000
$419,000
3.3%For more information regarding the value of a property, please contact us for a free consultation.
4 Beds
4 Baths
2,846 SqFt
SOLD DATE : 11/06/2020
Key Details
Sold Price $433,000
Property Type Single Family Home
Sub Type Detached
Listing Status Sold
Purchase Type For Sale
Square Footage 2,846 sqft
Price per Sqft $152
Subdivision Park Ridge
MLS Listing ID VAST225978
Sold Date 11/06/20
Style Traditional
Bedrooms 4
Full Baths 3
Half Baths 1
HOA Fees $83/qua
HOA Y/N Y
Abv Grd Liv Area 2,502
Originating Board BRIGHT
Year Built 1996
Annual Tax Amount $3,146
Tax Year 2020
Lot Size 0.266 Acres
Acres 0.27
Property Description
Welcome home to Wellington Dr located in Park Ridge, an amenity rich community! This meticulously cared for home has 5 bedrooms, 3.5 baths, and is nestled in a prime location. You will love this gorgeous newly remodeled kitchen! The granite counter tops, elegant back splash, farmhouse sink, stainless steel appliances and, custom quiet close cabinets will all inspire you to cultivate your inner chef! There is plenty of room for company between the formal dining room and kitchen/dining combo, both rooms open to a large deck. Living Room has a cozy fireplace and lots of natural light. Hardwood flooring throughout most the mail level adds even more warmth and aesthetic to this beautiful abode. Upstairs you will find 2 nice size bedrooms, remodeled bathroom, and a nursery(bedroom not to code). Primary bedroom has hard wood floors and two walk in closets. Primary bathroom has a double vanity sink, soaking tub, and shower. Walk out basement is fully finished with a nice size bedroom and remodeled bathroom. Also tucked away in the basement is an office and hobby/tool room with organizers. This home sits on one of the larger lots in Park Ridge. The backyard overlooks a small bridge, mature hardwoods, and beautiful landscaping. Roof and siding is 4 years new and hot water heater was recently replaced. Enjoy biking/walking paths to the ball fields, tot lots, library, school, and the pool. Commuter lots, 95, shopping, restaurants, medical offices, school, libraries, and parks are all within a few miles away. This home won't last long, schedule your showing today!
Location
State VA
County Stafford
Zoning PD1
Rooms
Other Rooms Dining Room, Primary Bedroom, Sitting Room, Bedroom 2, Bedroom 3, Kitchen, Family Room, Bedroom 1, Office, Bonus Room, Primary Bathroom
Basement Full, Fully Finished, Heated, Rear Entrance
Interior
Interior Features Carpet, Ceiling Fan(s), Combination Kitchen/Dining, Combination Kitchen/Living, Crown Moldings, Dining Area, Floor Plan - Open, Formal/Separate Dining Room, Kitchen - Country, Kitchen - Gourmet, Kitchen - Island, Pantry, Skylight(s), Store/Office, Tub Shower, Upgraded Countertops, Walk-in Closet(s), Wood Floors
Hot Water Natural Gas
Heating Heat Pump(s)
Cooling Central A/C
Flooring Carpet, Hardwood, Ceramic Tile
Fireplaces Number 1
Fireplaces Type Gas/Propane
Equipment Dishwasher, Disposal, Icemaker, Oven/Range - Gas, Refrigerator, Stainless Steel Appliances
Furnishings No
Fireplace Y
Appliance Dishwasher, Disposal, Icemaker, Oven/Range - Gas, Refrigerator, Stainless Steel Appliances
Heat Source Natural Gas
Laundry Basement
Exterior
Exterior Feature Deck(s)
Garage Spaces 4.0
Amenities Available Basketball Courts, Bike Trail, Common Grounds, Jog/Walk Path, Library, Picnic Area, Pool - Outdoor, Swimming Pool, Tennis Courts, Tot Lots/Playground, Soccer Field
Water Access N
View Street, Trees/Woods
Roof Type Architectural Shingle
Accessibility None
Porch Deck(s)
Total Parking Spaces 4
Garage N
Building
Lot Description Backs - Open Common Area, Landscaping
Story 2
Sewer Public Sewer
Water Public
Architectural Style Traditional
Level or Stories 2
Additional Building Above Grade, Below Grade
New Construction N
Schools
Elementary Schools Park Ridge
Middle Schools Rodney Thompson
High Schools North Stafford
School District Stafford County Public Schools
Others
Pets Allowed Y
HOA Fee Include Common Area Maintenance,Pool(s),Road Maintenance,Snow Removal,Trash
Senior Community No
Tax ID 20-S-7-A-17
Ownership Fee Simple
SqFt Source Assessor
Security Features Smoke Detector
Acceptable Financing Cash, Conventional, FHA, VA
Horse Property N
Listing Terms Cash, Conventional, FHA, VA
Financing Cash,Conventional,FHA,VA
Special Listing Condition Standard
Pets Allowed Cats OK, Dogs OK
Read Less Info
Want to know what your home might be worth? Contact us for a FREE valuation!

Our team is ready to help you sell your home for the highest possible price ASAP

Bought with Celeste B Fackrell • Berkshire Hathaway HomeServices PenFed Realty







