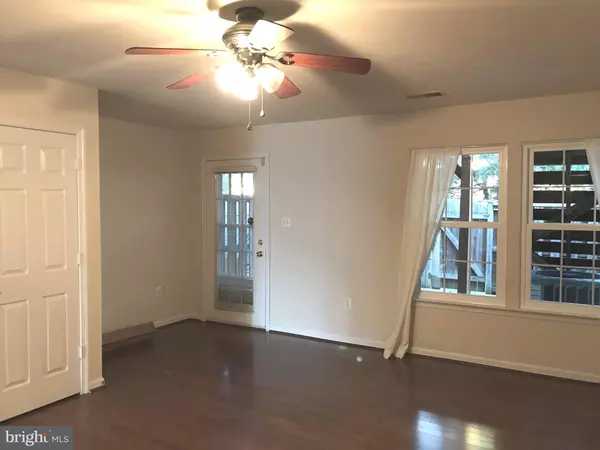$320,500
$315,900
1.5%For more information regarding the value of a property, please contact us for a free consultation.
3 Beds
4 Baths
2,366 SqFt
SOLD DATE : 03/23/2020
Key Details
Sold Price $320,500
Property Type Condo
Sub Type Condo/Co-op
Listing Status Sold
Purchase Type For Sale
Square Footage 2,366 sqft
Price per Sqft $135
Subdivision Glen Oaks Condominium
MLS Listing ID VAPW488108
Sold Date 03/23/20
Style Colonial
Bedrooms 3
Full Baths 2
Half Baths 2
Condo Fees $152/mo
HOA Y/N N
Abv Grd Liv Area 2,366
Originating Board BRIGHT
Year Built 1998
Annual Tax Amount $3,525
Tax Year 2019
Property Description
Located in the very heart of shopping, restaurants, schools and day care., This lovely three level home has been detailed and ready for its new owner. All of the windows on the back of the house have been replaced within the last two months! The French door off the kitchen will be replaced within the week.. Rich hardwoods on main level! There is brand new engineered hardwood throughout the lower level. And brand new carpet on the upper level .. The master bath has a jetted tub and separate tiled shower.. The fully equipped kitchen has a breakfast bar, stainless appliances and quartz counters.. All this tucked away at the end of a shady cul- de- sac where there's lots of additional visitor parking
Location
State VA
County Prince William
Zoning R16
Rooms
Other Rooms Living Room, Primary Bedroom, Bedroom 2, Bedroom 3, Kitchen, Recreation Room
Interior
Interior Features Breakfast Area, Built-Ins, Ceiling Fan(s), Chair Railings, Combination Dining/Living, Dining Area, Floor Plan - Open, Kitchen - Eat-In, Kitchen - Island, Kitchen - Table Space, Soaking Tub, Recessed Lighting, Sprinkler System, Tub Shower, Carpet, Stall Shower, Walk-in Closet(s), Wood Floors, Window Treatments, WhirlPool/HotTub
Hot Water Natural Gas
Heating Forced Air
Cooling Ceiling Fan(s), Central A/C
Fireplaces Number 1
Equipment Built-In Microwave, Dryer, Dryer - Electric, Disposal, Dishwasher, Exhaust Fan, Icemaker, Refrigerator, Stainless Steel Appliances, Washer, Oven/Range - Electric
Window Features Double Pane
Appliance Built-In Microwave, Dryer, Dryer - Electric, Disposal, Dishwasher, Exhaust Fan, Icemaker, Refrigerator, Stainless Steel Appliances, Washer, Oven/Range - Electric
Heat Source Natural Gas
Laundry Lower Floor, Washer In Unit, Dryer In Unit
Exterior
Exterior Feature Deck(s)
Fence Rear, Privacy
Utilities Available Cable TV, Fiber Optics Available
Amenities Available Common Grounds, Pool - Outdoor, Club House
Water Access N
View Garden/Lawn, Street, Trees/Woods
Accessibility None
Porch Deck(s)
Garage N
Building
Lot Description Backs to Trees
Story 3+
Sewer Public Sewer
Water Public
Architectural Style Colonial
Level or Stories 3+
Additional Building Above Grade, Below Grade
New Construction N
Schools
School District Prince William County Public Schools
Others
HOA Fee Include Pool(s),Recreation Facility,Reserve Funds,Road Maintenance,Snow Removal,Trash,Common Area Maintenance
Senior Community No
Tax ID 8193-60-8363.01
Ownership Condominium
Special Listing Condition Standard
Read Less Info
Want to know what your home might be worth? Contact us for a FREE valuation!

Our team is ready to help you sell your home for the highest possible price ASAP

Bought with Mercy F Lugo-Struthers • Casals, Realtors







