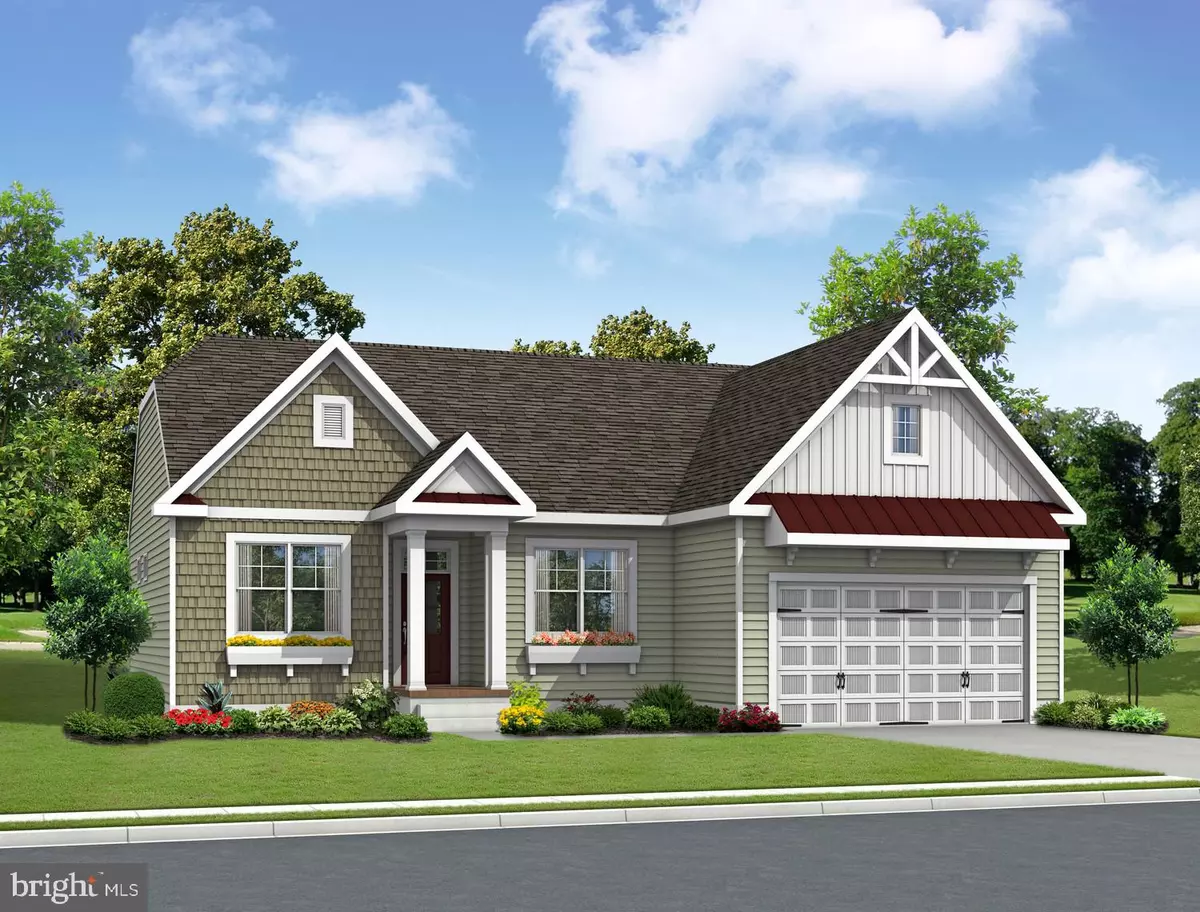$522,013
$404,900
28.9%For more information regarding the value of a property, please contact us for a free consultation.
4 Beds
3 Baths
2,986 SqFt
SOLD DATE : 02/10/2020
Key Details
Sold Price $522,013
Property Type Single Family Home
Sub Type Detached
Listing Status Sold
Purchase Type For Sale
Square Footage 2,986 sqft
Price per Sqft $174
Subdivision Independence
MLS Listing ID DESU134174
Sold Date 02/10/20
Style Ranch/Rambler
Bedrooms 4
Full Baths 2
Half Baths 1
HOA Fees $328/mo
HOA Y/N Y
Abv Grd Liv Area 2,986
Originating Board BRIGHT
Year Built 2020
Tax Year 2018
Lot Size 0.331 Acres
Acres 0.33
Lot Dimensions 90.00 x 160.00
Property Description
Welcome to Independence, Schell Brother's lowest priced 55+ community offering ready to use indoor and outdoor pools, 27,000sf clubhouse, walking paths, tennis, pickle ball, garden center, dog park, billiards, activities director and more! Our Herring Point offers 4 bedrooms, 2.5 baths, formal dining room, and study. What makes this floorplan unique is it allows for 2 owner's suites on the first floor! Once again, the kitchen is spacious offering a center island and ample bar seating! Feel free to personalize your home with outdoor living spaces, an upstairs, additional bedrooms and baths.
Location
State DE
County Sussex
Area Indian River Hundred (31008)
Zoning A
Rooms
Main Level Bedrooms 4
Interior
Interior Features Combination Kitchen/Living, Pantry, Breakfast Area
Hot Water Tankless
Heating Forced Air
Cooling Central A/C
Flooring Carpet, Ceramic Tile, Hardwood, Vinyl
Equipment Dishwasher, Disposal, Exhaust Fan, Refrigerator, Icemaker, Microwave, Oven - Self Cleaning, Oven/Range - Electric, Washer/Dryer Hookups Only, Water Heater - Tankless
Window Features Insulated,Screens
Appliance Dishwasher, Disposal, Exhaust Fan, Refrigerator, Icemaker, Microwave, Oven - Self Cleaning, Oven/Range - Electric, Washer/Dryer Hookups Only, Water Heater - Tankless
Heat Source Other
Exterior
Parking Features Garage - Front Entry
Garage Spaces 4.0
Amenities Available Bar/Lounge, Billiard Room, Club House, Common Grounds, Community Center, Fitness Center, Pool - Indoor, Pool - Outdoor, Tennis Courts, Party Room
Water Access N
Roof Type Architectural Shingle
Accessibility None
Attached Garage 2
Total Parking Spaces 4
Garage Y
Building
Story 1
Sewer Public Sewer
Water Public
Architectural Style Ranch/Rambler
Level or Stories 1
Additional Building Above Grade, Below Grade
New Construction Y
Schools
School District Cape Henlopen
Others
HOA Fee Include Lawn Maintenance,Pool(s),Recreation Facility,Snow Removal
Senior Community Yes
Age Restriction 55
Tax ID 234-16.00-715.00
Ownership Fee Simple
SqFt Source Estimated
Acceptable Financing Cash, Conventional, FHA, USDA, VA
Listing Terms Cash, Conventional, FHA, USDA, VA
Financing Cash,Conventional,FHA,USDA,VA
Special Listing Condition Standard
Read Less Info
Want to know what your home might be worth? Contact us for a FREE valuation!

Our team is ready to help you sell your home for the highest possible price ASAP

Bought with DAN SANDER • RE/MAX Realty Group Rehoboth







