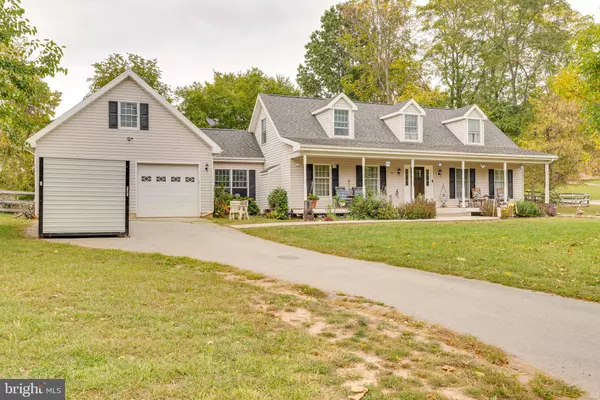$334,000
$349,900
4.5%For more information regarding the value of a property, please contact us for a free consultation.
3 Beds
3 Baths
2,078 SqFt
SOLD DATE : 11/10/2020
Key Details
Sold Price $334,000
Property Type Single Family Home
Sub Type Detached
Listing Status Sold
Purchase Type For Sale
Square Footage 2,078 sqft
Price per Sqft $160
Subdivision Riverside
MLS Listing ID WVJF140102
Sold Date 11/10/20
Style Cape Cod
Bedrooms 3
Full Baths 2
Half Baths 1
HOA Y/N N
Abv Grd Liv Area 2,078
Originating Board BRIGHT
Year Built 2006
Annual Tax Amount $1,686
Tax Year 2020
Lot Size 1.560 Acres
Acres 1.56
Property Description
Don't miss this beautiful, well-built Cape Cod on over an acre! This home features a main level owners suite with a walk-in closet, a deluxe bath with a jetted tub, and a separate shower. There is a gas fireplace in the large living room that will keep you warm all winter long. Enjoy the spacious kitchen with a breakfast bar, space for a table, and a french door leading out to the back deck and a fenced back yard. There is also a flex room next to the kitchen that would be perfect for an office or craft room, a half bath, and a first-floor laundry room. Upstairs there are 2 additional bedrooms with built-in bookshelves and a full bath. The unfinished walk-up basement w/rough-in gives you tons of extra storage room or finish it to increase your living space. This home is located in Riverside which is a short commute to VA and an outdoor enthusiast wonderland. Bring your four-wheeler, hunter, fisherman, and hiker. There is private access to the Shenandoah River where residents are even permitted to camp and it is close to the Appalachian Trail. All of this and NO HOA!! Seller is offering a 1 year home warranty.
Location
State WV
County Jefferson
Zoning 101
Rooms
Basement Full
Main Level Bedrooms 1
Interior
Interior Features Attic, Breakfast Area, Built-Ins, Carpet, Ceiling Fan(s), Combination Kitchen/Dining, Entry Level Bedroom, Family Room Off Kitchen, Kitchen - Eat-In, Kitchen - Table Space, Primary Bath(s), Recessed Lighting, Upgraded Countertops, Walk-in Closet(s), Water Treat System, Window Treatments, Wood Floors, Pantry, WhirlPool/HotTub
Hot Water Electric
Heating Heat Pump(s)
Cooling Central A/C, Heat Pump(s)
Flooring Hardwood, Partially Carpeted, Ceramic Tile
Fireplaces Number 1
Fireplaces Type Mantel(s), Gas/Propane
Equipment Built-In Microwave, Dishwasher, Humidifier, Icemaker, Water Heater, Washer, Dryer - Front Loading, Microwave, Oven/Range - Electric, Refrigerator, Water Conditioner - Owned
Fireplace Y
Window Features Double Pane,Insulated,Screens
Appliance Built-In Microwave, Dishwasher, Humidifier, Icemaker, Water Heater, Washer, Dryer - Front Loading, Microwave, Oven/Range - Electric, Refrigerator, Water Conditioner - Owned
Heat Source Central
Laundry Main Floor
Exterior
Exterior Feature Deck(s), Porch(es)
Parking Features Garage - Front Entry, Garage Door Opener, Inside Access
Garage Spaces 6.0
Fence Rear
Utilities Available Cable TV Available
Water Access N
View Garden/Lawn, Mountain, Trees/Woods
Roof Type Shingle
Accessibility 2+ Access Exits
Porch Deck(s), Porch(es)
Road Frontage Easement/Right of Way, Private
Attached Garage 2
Total Parking Spaces 6
Garage Y
Building
Lot Description Backs to Trees, Corner, Cul-de-sac, Flag, Front Yard, No Thru Street, Rear Yard, SideYard(s)
Story 3
Sewer Septic = # of BR
Water Well-Shared
Architectural Style Cape Cod
Level or Stories 3
Additional Building Above Grade
New Construction N
Schools
School District Jefferson County Schools
Others
Senior Community No
Tax ID 0626003700000000
Ownership Fee Simple
SqFt Source Estimated
Horse Property N
Special Listing Condition Standard
Read Less Info
Want to know what your home might be worth? Contact us for a FREE valuation!

Our team is ready to help you sell your home for the highest possible price ASAP

Bought with Amy H. Sikora • Weichert Realtors - Blue Ribbon







