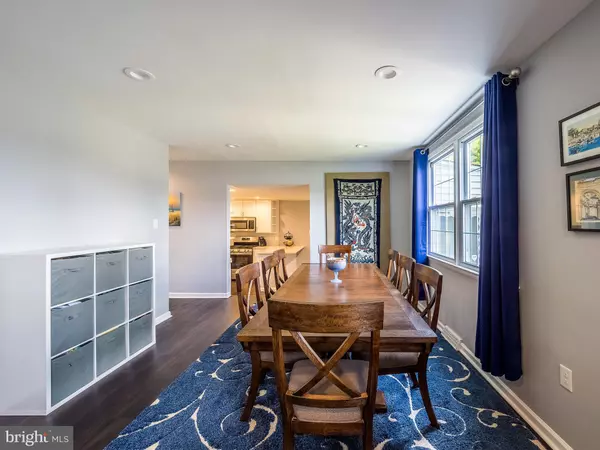$315,000
$309,900
1.6%For more information regarding the value of a property, please contact us for a free consultation.
3 Beds
2 Baths
1,628 SqFt
SOLD DATE : 10/21/2022
Key Details
Sold Price $315,000
Property Type Single Family Home
Sub Type Detached
Listing Status Sold
Purchase Type For Sale
Square Footage 1,628 sqft
Price per Sqft $193
Subdivision Glen Oaks
MLS Listing ID NJCD2033818
Sold Date 10/21/22
Style Ranch/Rambler
Bedrooms 3
Full Baths 2
HOA Y/N N
Abv Grd Liv Area 1,628
Originating Board BRIGHT
Year Built 1969
Annual Tax Amount $8,744
Tax Year 2020
Lot Size 10,568 Sqft
Acres 0.24
Lot Dimensions 75.00 x 140.91
Property Description
Welcome home to this beautifully remodeled 3-bedroom, 2 full bath rancher located in the highly sought-after Glen Oaks neighborhood of Gloucester Twp. This property is ready for you to move right in! The minute you pull up, you will notice the pride of ownership. The lawn is lush and is accented with vibrant annuals & perennials. Next, you are greeted by a cozy enclosed front porch that leads to the spacious foyer. Just off the foyer, is the generous-sized living and dining room combination. The living room boasts a rich brick fireplace with a mantel. All the rooms, with the exception, of the bedrooms/baths, feature wide-plank wood laminate flooring. Additionally, the rooms are painted a nice soft neutral grey paint. Adjacent to the dining room is the fully remodeled kitchen. This room offers soft close white shaker cabinetry, Quartz countertops, decorative glass tile backsplash, stainless steel appliances, and a spacious breakfast bar. A 1st-floor laundry is conveniently located off the kitchen and leads to the attached garage. A Pella slider with between-the-glass blinds leads to the generous-sized enclosed porch at the rear that overlooks the private and fully fenced-in backyard. This charming room is the perfect spot to unwind after a long day or to enjoy a cup of coffee. Additional upgrades include 2 fully remodeled baths with subway tile, vanities, lighting, new 2 panel doors t/o, recessed lighting, HVAC (2018), hot water heater (2018), new electrical (2018), sump pump (2018), kitchen appliances (2018), microwave (2022), new gutters (2022). The basement is unfinished and great for storage or can be finished to add additional interior space. All of this plus the property is in close proximity to activities, shopping & public transportation. It is a 10 min. walk to Veterans Memorial Park, the Municipal Pool, the Chews Landing Shopping Center, and 8 minutes to the Patco Station. Additionally, it is a quick drive to Philadelphia and the shore points. Hurry, this one will not last!
Location
State NJ
County Camden
Area Gloucester Twp (20415)
Zoning RES
Rooms
Basement Sump Pump, Unfinished
Main Level Bedrooms 3
Interior
Interior Features Attic, Breakfast Area, Carpet, Ceiling Fan(s), Combination Dining/Living, Entry Level Bedroom, Floor Plan - Open, Kitchen - Eat-In, Recessed Lighting, Stall Shower, Tub Shower, Upgraded Countertops
Hot Water Natural Gas
Heating Forced Air
Cooling Central A/C
Flooring Laminate Plank, Carpet, Ceramic Tile
Fireplaces Number 1
Fireplaces Type Mantel(s), Brick, Wood
Equipment Built-In Microwave, Built-In Range, Dishwasher, Disposal, Dryer, Refrigerator, Stainless Steel Appliances, Washer
Fireplace Y
Window Features Bay/Bow
Appliance Built-In Microwave, Built-In Range, Dishwasher, Disposal, Dryer, Refrigerator, Stainless Steel Appliances, Washer
Heat Source Natural Gas
Laundry Main Floor
Exterior
Parking Features Garage - Front Entry, Garage Door Opener
Garage Spaces 1.0
Fence Fully
Water Access N
View Garden/Lawn
Accessibility None
Attached Garage 1
Total Parking Spaces 1
Garage Y
Building
Lot Description Open, Cleared, Private
Story 1
Foundation Concrete Perimeter
Sewer Public Sewer
Water Public
Architectural Style Ranch/Rambler
Level or Stories 1
Additional Building Above Grade, Below Grade
New Construction N
Schools
School District Black Horse Pike Regional Schools
Others
Senior Community No
Tax ID 15-09706-00030
Ownership Fee Simple
SqFt Source Assessor
Acceptable Financing Cash, Conventional, FHA, VA
Listing Terms Cash, Conventional, FHA, VA
Financing Cash,Conventional,FHA,VA
Special Listing Condition Standard
Read Less Info
Want to know what your home might be worth? Contact us for a FREE valuation!

Our team is ready to help you sell your home for the highest possible price ASAP

Bought with Luther W Miller • Lamon Associates-Cinnaminson







