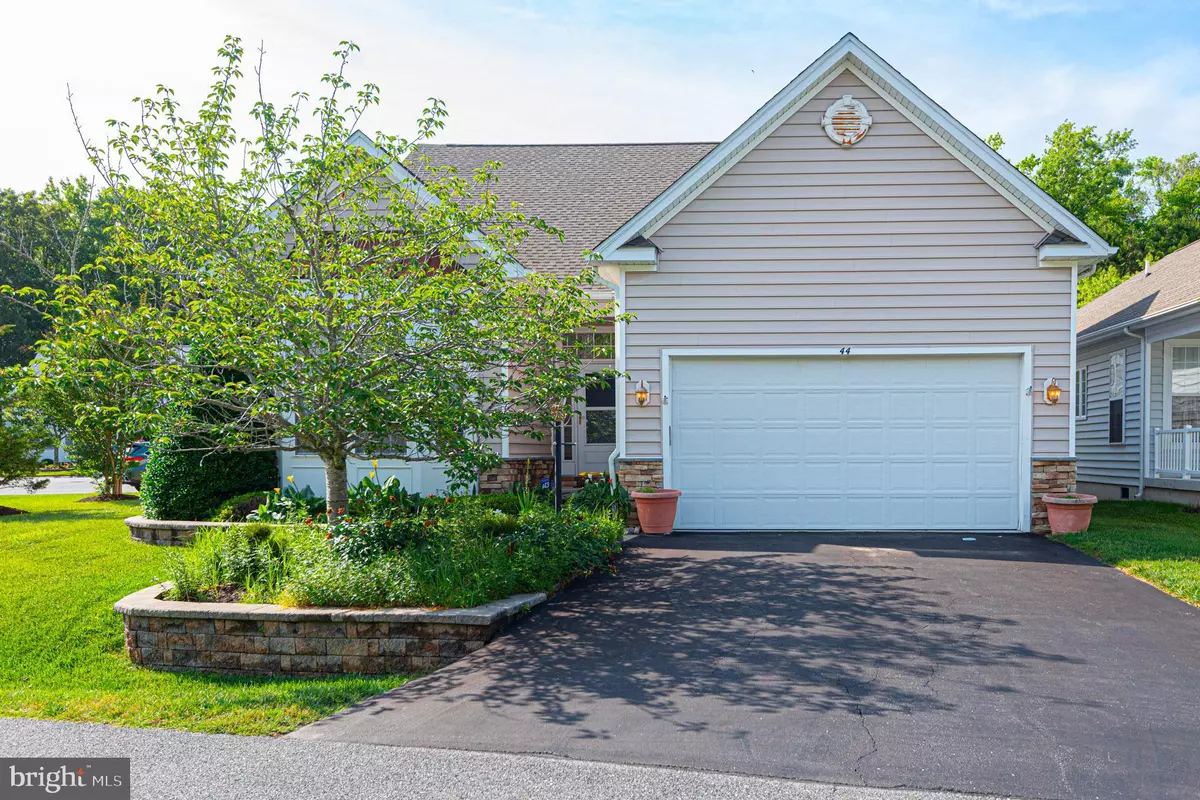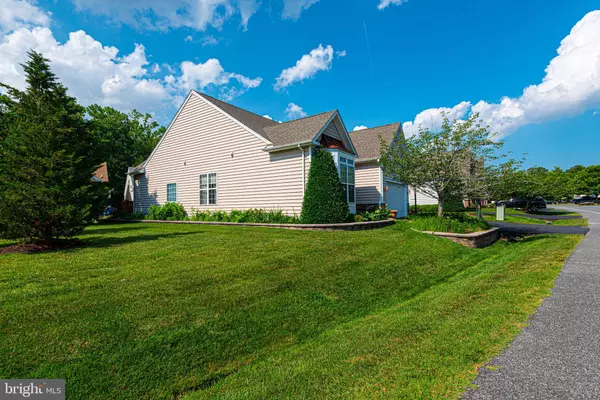$389,900
$389,900
For more information regarding the value of a property, please contact us for a free consultation.
2 Beds
2 Baths
1,788 SqFt
SOLD DATE : 07/08/2022
Key Details
Sold Price $389,900
Property Type Single Family Home
Sub Type Detached
Listing Status Sold
Purchase Type For Sale
Square Footage 1,788 sqft
Price per Sqft $218
Subdivision Ocean Pines - The Parke
MLS Listing ID MDWO2008592
Sold Date 07/08/22
Style Ranch/Rambler
Bedrooms 2
Full Baths 2
HOA Fees $274/ann
HOA Y/N Y
Abv Grd Liv Area 1,788
Originating Board BRIGHT
Year Built 2004
Annual Tax Amount $2,343
Tax Year 2021
Lot Size 8,331 Sqft
Acres 0.19
Lot Dimensions 0.00 x 0.00
Property Description
Must-see home in the highly desirable neighborhood, The Parke in Ocean Pines. This beautiful home sits on a unique and large corner lot on Chatham Ct. With almost 1800 sqft and 10' ceilings this home is also spacious inside. Step inside through the foyer to the open living room and dining room. The kitchen features hardwood floors, tall cabinets and a bar top for additional seating. Double-sided gas fireplace connects to the bright back sunroom. The primary bedroom includes a large walk-in closet, tray ceiling and en suite bathroom with dual vanity sink. In the front of the home you have bedroom #2 and the office/study could be used as a 3rd bedroom. Enjoy the back deck and motorized, retractable awning. Beautiful landscaping in the front of the home and all along the side. Take advantage of all the amenities The Parke and Ocean Pines have to offer: fitness center, indoor/outdoor pool, beach club, golf course, yacht club, walking trails and more. All of this and only a few minutes from the beach!
Location
State MD
County Worcester
Area Worcester Ocean Pines
Zoning R3-R5
Rooms
Main Level Bedrooms 2
Interior
Interior Features Entry Level Bedroom, Ceiling Fan(s)
Hot Water Natural Gas
Heating Heat Pump - Gas BackUp
Cooling Central A/C
Fireplaces Number 1
Fireplaces Type Gas/Propane
Equipment Dishwasher, Disposal, Dryer, Microwave, Oven/Range - Gas, Refrigerator, Washer
Fireplace Y
Window Features Insulated,Screens,Storm
Appliance Dishwasher, Disposal, Dryer, Microwave, Oven/Range - Gas, Refrigerator, Washer
Heat Source Natural Gas
Laundry Main Floor
Exterior
Exterior Feature Deck(s)
Parking Features Garage Door Opener
Garage Spaces 2.0
Utilities Available Cable TV, Natural Gas Available
Amenities Available Beach Club, Boat Ramp, Club House, Pier/Dock, Exercise Room, Game Room, Golf Course, Hot tub, Pool - Indoor, Marina/Marina Club, Pool - Outdoor, Tennis Courts, Tot Lots/Playground
Water Access N
Roof Type Architectural Shingle
Accessibility Level Entry - Main
Porch Deck(s)
Road Frontage Public
Attached Garage 2
Total Parking Spaces 2
Garage Y
Building
Lot Description Corner
Story 1
Foundation Block, Crawl Space
Sewer Public Sewer
Water Public
Architectural Style Ranch/Rambler
Level or Stories 1
Additional Building Above Grade, Below Grade
New Construction N
Schools
Elementary Schools Showell
Middle Schools Stephen Decatur
High Schools Stephen Decatur
School District Worcester County Public Schools
Others
HOA Fee Include Common Area Maintenance,Health Club,Lawn Maintenance,Management,Pool(s),Recreation Facility,Road Maintenance,Snow Removal
Senior Community Yes
Age Restriction 55
Tax ID 2403156435
Ownership Fee Simple
SqFt Source Assessor
Acceptable Financing Conventional, Cash, VA
Listing Terms Conventional, Cash, VA
Financing Conventional,Cash,VA
Special Listing Condition Standard
Read Less Info
Want to know what your home might be worth? Contact us for a FREE valuation!

Our team is ready to help you sell your home for the highest possible price ASAP

Bought with Marvine E Jenkins • Coldwell Banker Realty







