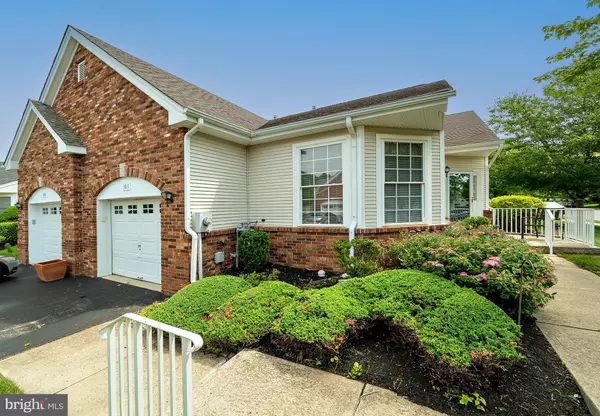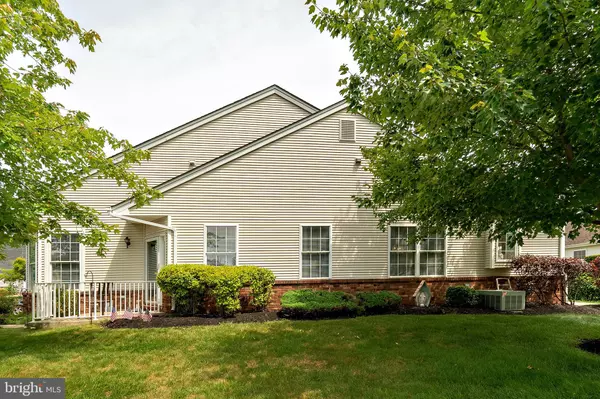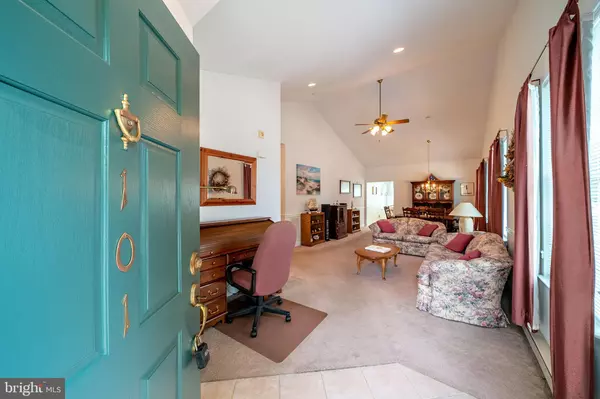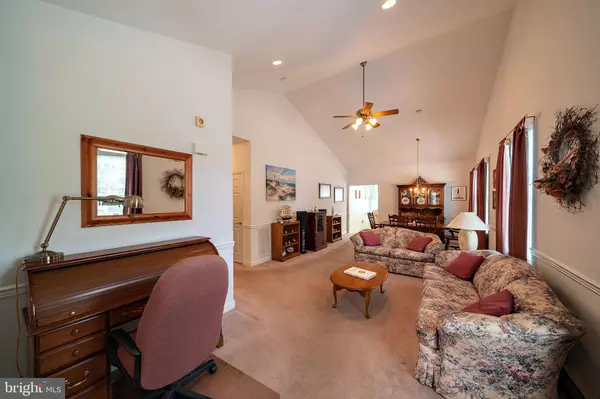$335,000
$335,000
For more information regarding the value of a property, please contact us for a free consultation.
2 Beds
2 Baths
1,313 SqFt
SOLD DATE : 08/05/2022
Key Details
Sold Price $335,000
Property Type Single Family Home
Sub Type Twin/Semi-Detached
Listing Status Sold
Purchase Type For Sale
Square Footage 1,313 sqft
Price per Sqft $255
Subdivision None Available
MLS Listing ID NJME2018238
Sold Date 08/05/22
Style Ranch/Rambler
Bedrooms 2
Full Baths 2
HOA Fees $215/mo
HOA Y/N Y
Abv Grd Liv Area 1,313
Originating Board BRIGHT
Year Built 2002
Annual Tax Amount $6,594
Tax Year 2021
Lot Size 5,880 Sqft
Acres 0.13
Lot Dimensions 56.00 x 105.00
Property Description
Welcome to Locust Hill, 55+ community with community pool, shuffleboard, tennis courts, clubhouse fitness trail, Bocce Ball Courts, Putting Green to name a few amenities. This well maintained Linden model home with 1,313 sq footage is located on corner lot with surrounding mature plantings. When you step into the entrance to this 2 bed/2 bath ranch, you will see the living room/dining room area with cathedral ceilings, carpeting and neutral colors. In the rear of the home you will find a cozy eat-in kitchen with oak cabinetry, vinyl flooring, all appliances included and there is a sliding door to step down to a concrete patio area for outdoor relaxation. Just down the hall from living room is hall full bath, laundry room with washer/dryer, hot water heater (2015) and just beyond the w/d is the access to one car attached garage. The primary bedroom is located in the rear of the home and has tray ceiling, double windows, double door deep closet and a full bath with walk in shower stall. Near the entryway is the second bedroom that can be used as an office or den with an abundance of windows allowing afternoon light in. This home is in move-in condition and Seller is offering a $5,000 decorating allowance/concession to allow buyer to update as they wish with an acceptable offer. As-is sale including appliances and seller will order twp inspection. Make your appointment today to see this home!
Location
State NJ
County Mercer
Area Hamilton Twp (21103)
Zoning RES
Rooms
Main Level Bedrooms 2
Interior
Interior Features Attic, Carpet, Ceiling Fan(s), Combination Dining/Living, Kitchen - Table Space, Recessed Lighting, Stall Shower, Tub Shower, Window Treatments
Hot Water Natural Gas
Cooling Central A/C
Flooring Carpet, Ceramic Tile, Vinyl
Equipment Dishwasher, Dryer - Gas, Oven/Range - Gas, Range Hood, Refrigerator, Washer
Fireplace N
Window Features Double Hung
Appliance Dishwasher, Dryer - Gas, Oven/Range - Gas, Range Hood, Refrigerator, Washer
Heat Source Natural Gas
Laundry Main Floor
Exterior
Parking Features Garage Door Opener
Garage Spaces 2.0
Utilities Available Under Ground
Amenities Available Billiard Room, Club House, Fitness Center, Jog/Walk Path, Meeting Room, Pool - Outdoor, Putting Green, Tennis Courts, Shuffleboard
Water Access N
Roof Type Fiberglass
Accessibility Accessible Switches/Outlets
Attached Garage 1
Total Parking Spaces 2
Garage Y
Building
Lot Description Corner
Story 1
Foundation Slab
Sewer Public Sewer
Water Public
Architectural Style Ranch/Rambler
Level or Stories 1
Additional Building Above Grade, Below Grade
New Construction N
Schools
School District Hamilton Township
Others
Pets Allowed Y
HOA Fee Include Common Area Maintenance,Lawn Maintenance,Pool(s),Recreation Facility,Road Maintenance,Snow Removal
Senior Community Yes
Age Restriction 55
Tax ID 03-02606 01-00110
Ownership Fee Simple
SqFt Source Assessor
Acceptable Financing Cash, Conventional
Horse Property N
Listing Terms Cash, Conventional
Financing Cash,Conventional
Special Listing Condition Standard
Pets Allowed Size/Weight Restriction
Read Less Info
Want to know what your home might be worth? Contact us for a FREE valuation!

Our team is ready to help you sell your home for the highest possible price ASAP

Bought with Sruti D Desai • Smires & Associates







