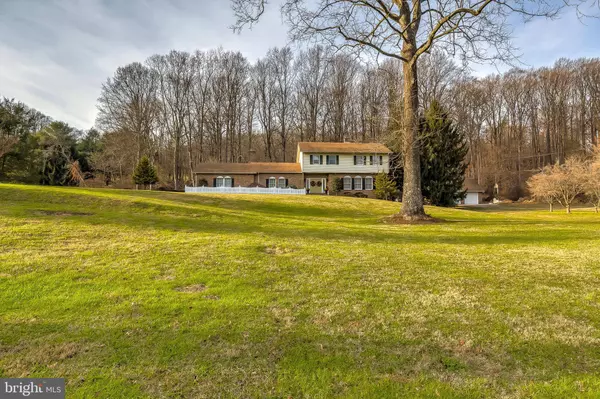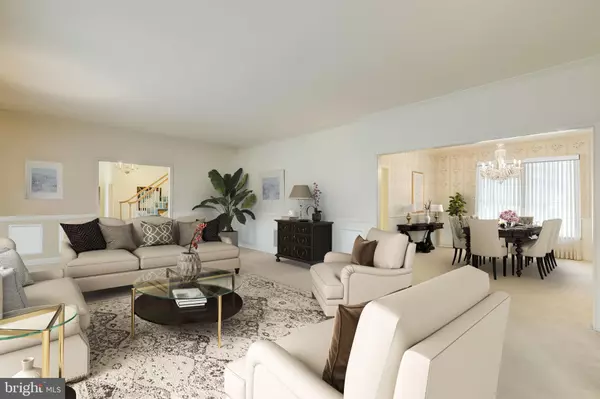$640,000
$639,000
0.2%For more information regarding the value of a property, please contact us for a free consultation.
4 Beds
3 Baths
4,080 SqFt
SOLD DATE : 04/07/2021
Key Details
Sold Price $640,000
Property Type Single Family Home
Sub Type Detached
Listing Status Sold
Purchase Type For Sale
Square Footage 4,080 sqft
Price per Sqft $156
Subdivision Glen Arm
MLS Listing ID MDBC518684
Sold Date 04/07/21
Style Colonial
Bedrooms 4
Full Baths 3
HOA Y/N N
Abv Grd Liv Area 3,288
Originating Board BRIGHT
Year Built 1980
Annual Tax Amount $6,599
Tax Year 2021
Lot Size 3.680 Acres
Acres 3.68
Lot Dimensions 3.00 x
Property Description
Stately home in rarely available Glen Arm on 3.68 acres of gently rolling, level land with inground, heated pool, 4 bedrooms and 3 full baths. Privacy and nature with a country feel, less than 15 minutes from Towson and Baltimore Beltway. Approx 4000 finished sq. ft. with generous room sizes and 9' ceilings. Classic floor plan with separate living and dining rooms, huge eat-in island kitchen with pantry opening to cozy family room boasting wood burning fireplace and amazing view of the pool and woods. Master bedroom has sitting area, luxury bath, walk in closet. Lower level includes rec room, additional space for office, den or home schooling area and plenty of storage. 2 car attached garage plus 30 x 30 detached garage with full loft. 9500 Watt generator included.
Location
State MD
County Baltimore
Zoning R
Rooms
Other Rooms Living Room, Dining Room, Primary Bedroom, Bedroom 2, Bedroom 3, Bedroom 4, Kitchen, Family Room, Laundry, Recreation Room, Storage Room, Bonus Room, Primary Bathroom
Basement Connecting Stairway, Heated, Outside Entrance, Partially Finished, Shelving, Space For Rooms
Interior
Interior Features Attic, Built-Ins, Carpet, Floor Plan - Traditional, Formal/Separate Dining Room, Kitchen - Island, Kitchen - Table Space, Pantry, Wainscotting, Window Treatments
Hot Water Oil, Electric
Heating Heat Pump(s), Heat Pump - Oil BackUp, Heat Pump - Electric BackUp, Zoned
Cooling Central A/C
Fireplaces Number 1
Fireplaces Type Mantel(s), Wood
Equipment Dishwasher, Dryer, Exhaust Fan, Extra Refrigerator/Freezer, Microwave, Stove, Washer, Water Heater
Fireplace Y
Appliance Dishwasher, Dryer, Exhaust Fan, Extra Refrigerator/Freezer, Microwave, Stove, Washer, Water Heater
Heat Source Oil, Electric
Laundry Main Floor
Exterior
Exterior Feature Patio(s)
Parking Features Garage - Side Entry, Inside Access, Additional Storage Area, Garage Door Opener
Garage Spaces 9.0
Pool Concrete, Heated, In Ground
Water Access N
Roof Type Shingle
Accessibility Other
Porch Patio(s)
Attached Garage 2
Total Parking Spaces 9
Garage Y
Building
Lot Description Additional Lot(s), Backs to Trees, Front Yard, Landscaping, Rear Yard
Story 3
Sewer On Site Septic, Septic Exists
Water Well
Architectural Style Colonial
Level or Stories 3
Additional Building Above Grade, Below Grade
Structure Type 9'+ Ceilings
New Construction N
Schools
Elementary Schools Pine Grove
Middle Schools Pine Grove
School District Baltimore County Public Schools
Others
Senior Community No
Tax ID 04111103049300/04111103049301
Ownership Fee Simple
SqFt Source Estimated
Special Listing Condition Standard
Read Less Info
Want to know what your home might be worth? Contact us for a FREE valuation!

Our team is ready to help you sell your home for the highest possible price ASAP

Bought with Joseph M Brown • HomeSmart







