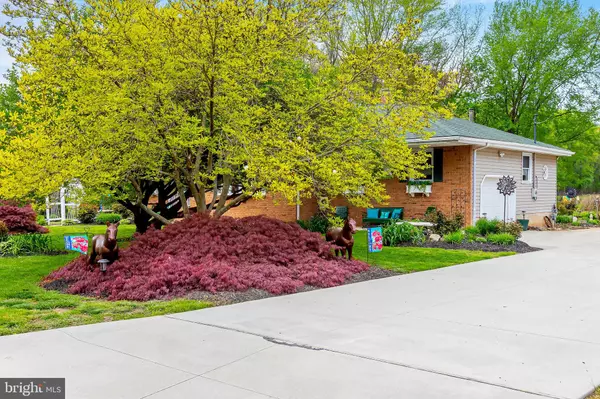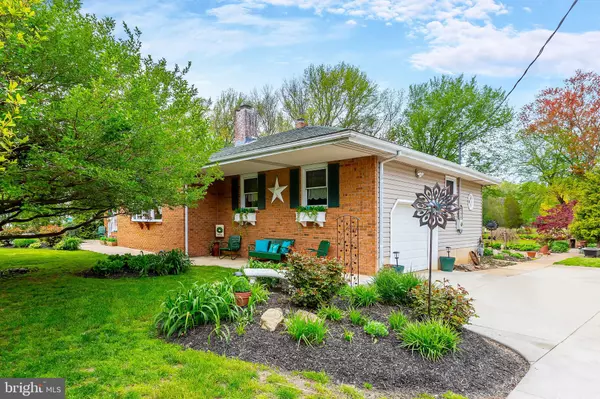$325,000
$325,000
For more information regarding the value of a property, please contact us for a free consultation.
3 Beds
2 Baths
1,806 SqFt
SOLD DATE : 06/22/2021
Key Details
Sold Price $325,000
Property Type Single Family Home
Sub Type Detached
Listing Status Sold
Purchase Type For Sale
Square Footage 1,806 sqft
Price per Sqft $179
Subdivision None Available
MLS Listing ID NJSA141712
Sold Date 06/22/21
Style Ranch/Rambler
Bedrooms 3
Full Baths 2
HOA Y/N N
Abv Grd Liv Area 1,806
Originating Board BRIGHT
Year Built 1963
Annual Tax Amount $7,782
Tax Year 2020
Lot Size 10.090 Acres
Acres 10.09
Lot Dimensions IRREG
Property Description
Don't miss out on this beautiful & well cared for 3 bedroom, 2 full bath, brick front rancher situated on an active 10 acre farm with 2 ponds and 12 fenced in areas for your animals. The farm also features a list of buildings, deep well w/11 water hydrants, and many more amenities. This property with it's 2 ponds (1 with an island in the middle) has some beautiful scenic views. When you have some downtime, spend it here catching some fish in your own private pond. Prior and current owners have raise cows, horses, goats, chickens, aquatic birds, various domesticated birds, and the list goes on. Pride of ownership is evident as you pull up to this well cared for and updated home with it's beautiful landscaped front and rear yard area. The expanded concrete drive leads to the oversized side entry garage. You will love relaxing under the 2 covered front patio areas overlooking the beautiful landscaped front yard. As you enter into the huge living room you will notice the Hearthstone wood stove with it's floor to ceiling brick hearth. Perfect spot to snuggle up to on those cold winter days. This great room also features a large bow window that allows all that natural light in. The adjoining kitchen is totally renovated, featuring 1 year old custom built Amish made cabinetry with crown molding, tiled backsplash, the most beautiful granite counters, huge 3 seat center island with granite, stainless steel appliances, new flooring, 2 skylights, and garden window that overlooks the rear yard and pond area. This view makes doing the dishes so much better. The kitchen opens to the bright & sunny tiled family room area which was expanded in 2005 with the 2nd Hearthstone wood stove. Another spot to snuggle up to on those cold winter days. This great space features another skylight, bay window overlooking the rear yard, side door to the driveway area, and a set of double Anderson French slider that steps out to the rear 20 x 12 composite deck with vinyl railings. The deck overlooks the pond and farm. You will love this awesome view. From the kitchen, family room, and deck area, this is just so perfect to host those Summertime BBQ's or just for every day living. Back inside you will find the 3 bedrooms and the 2 full recently remodeled tiled baths. The hall bath features a sunny skylight that shows off the Travertine tiled double walk-in shower, tile flooring, upgraded pedestal sink & toilet, and custom Amish medicine cabinet. The main bedroom has it's own totally remodeled private Travertine tile bath with upgraded pedestal sink, toilet, tiled tub/shower, Amish made medicine cabinet, and another skylight to let in all of the natural light. The 1st floor also features a spacious tiled laundry/mud room with a coat closet and the inside access to the oversized 1.5 car garage. The garage features a newer garage door as well as an auto door opener. This area also houses the gas heater and hot water heater. The laundry room also opens into a dream 9 x 7 walk-in pantry closet with windows. More space than you could ever need in a pantry closet. If you are looking for a truly beautiful home with a 10 acre farm, then look no further. This home is so conveniently located to schools, shopping, restaurants, Rt 49, Rt 40, NJ Turnpike, and Rt 295 North & South to be in Delaware within 6 to7 minutes, the City and the Jersey Shore all within minutes. Hurry before this place is gone!
Location
State NJ
County Salem
Area Pennsville Twp (21709)
Zoning 02
Rooms
Other Rooms Living Room, Primary Bedroom, Bedroom 2, Bedroom 3, Kitchen, Family Room, Laundry, Storage Room, Primary Bathroom, Full Bath
Main Level Bedrooms 3
Interior
Interior Features Attic, Ceiling Fan(s), Chair Railings, Dining Area, Entry Level Bedroom, Family Room Off Kitchen, Kitchen - Country, Kitchen - Island, Primary Bath(s), Skylight(s), Stall Shower, Tub Shower, Upgraded Countertops, Walk-in Closet(s)
Hot Water Natural Gas
Heating Baseboard - Hot Water, Hot Water
Cooling Central A/C
Flooring Ceramic Tile, Laminated, Vinyl
Fireplaces Number 2
Fireplaces Type Free Standing, Wood
Equipment Cooktop, Dishwasher, Oven/Range - Electric, Stainless Steel Appliances, Water Heater
Furnishings No
Fireplace Y
Window Features Double Pane,Bay/Bow
Appliance Cooktop, Dishwasher, Oven/Range - Electric, Stainless Steel Appliances, Water Heater
Heat Source Natural Gas
Laundry Main Floor
Exterior
Exterior Feature Deck(s)
Parking Features Garage - Side Entry, Garage Door Opener, Inside Access, Oversized
Garage Spaces 7.0
Fence Other
Utilities Available Cable TV
Water Access N
View Creek/Stream, Garden/Lawn, Pasture, Pond, Scenic Vista, Trees/Woods, Water, Other
Roof Type Pitched,Shingle
Street Surface Black Top
Accessibility None
Porch Deck(s)
Road Frontage Boro/Township
Attached Garage 1
Total Parking Spaces 7
Garage Y
Building
Lot Description Front Yard, Irregular
Story 1
Foundation Crawl Space
Sewer Public Sewer
Water Public
Architectural Style Ranch/Rambler
Level or Stories 1
Additional Building Above Grade, Below Grade
Structure Type Dry Wall
New Construction N
Schools
Middle Schools Pennsville M.S.
High Schools Pennsville Memorial H.S.
School District Pennsville Township Public Schools
Others
Pets Allowed Y
Senior Community No
Tax ID 09-02201-00041
Ownership Fee Simple
SqFt Source Estimated
Acceptable Financing Cash, Conventional, FHA, VA
Horse Property Y
Horse Feature Horses Allowed, Paddock
Listing Terms Cash, Conventional, FHA, VA
Financing Cash,Conventional,FHA,VA
Special Listing Condition Standard
Pets Allowed No Pet Restrictions
Read Less Info
Want to know what your home might be worth? Contact us for a FREE valuation!

Our team is ready to help you sell your home for the highest possible price ASAP

Bought with Vincent Grova • Pino Agency







