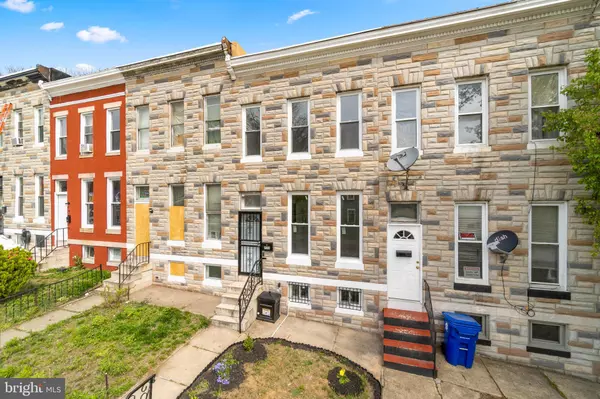$146,000
$139,000
5.0%For more information regarding the value of a property, please contact us for a free consultation.
3 Beds
2 Baths
1,000 Sqft Lot
SOLD DATE : 05/23/2022
Key Details
Sold Price $146,000
Property Type Townhouse
Sub Type Interior Row/Townhouse
Listing Status Sold
Purchase Type For Sale
Subdivision Shipley Hill
MLS Listing ID MDBA2041478
Sold Date 05/23/22
Style Federal
Bedrooms 3
Full Baths 2
HOA Y/N N
Originating Board BRIGHT
Year Built 1900
Annual Tax Amount $906
Tax Year 2022
Lot Size 1,000 Sqft
Acres 0.02
Property Description
Presenting an iconic brick front inviting you into this fully remodeled 3 bedroom, 2 bath rowhome in desired Shipley Hill including a rear parking pad and a video doorbell at the front and back. Warm hardwoods introduces this home offering an open main level with a living room, a dining room, and a modern clean lined new kitchen. Sweet treats and tasty meals are created in the new sun-filled kitchen boasting a remote operated light, granite counters, white Shaker cabinetry, stainless steel appliances, gas cooking, and a walkout to the grill patio and yard. The upper level hosts the bedrooms including an owner's bedroom with a walk-in closet, a refinished bath with a vessel sink and a rain and a second handheld shower head in the tub shower combo. The finished lower level hosts a rec room, a full bath with a vessel sink and multi-head shower, extra storage, and a walkout to the rear parking pad. New HVAC, washer and dryer, water heater, and appliances. Shops, cafes, restaurants, commuter routes, Bio Proton Lab, Camden Yards and M&T Bank Stadium are all within easy access.
Location
State MD
County Baltimore City
Zoning R-8
Rooms
Other Rooms Living Room, Dining Room, Primary Bedroom, Bedroom 3, Kitchen, Family Room, Foyer, Bedroom 1, Bathroom 1, Bathroom 2
Basement Connecting Stairway, Fully Finished, Heated, Improved, Interior Access
Interior
Interior Features Ceiling Fan(s), Floor Plan - Traditional, Formal/Separate Dining Room, Kitchen - Eat-In, Kitchen - Table Space, Recessed Lighting, Tub Shower, Upgraded Countertops, Wood Floors
Hot Water Natural Gas
Cooling Ceiling Fan(s), Central A/C
Flooring Hardwood
Equipment Built-In Microwave, Dishwasher, Disposal, Dryer, Energy Efficient Appliances, Exhaust Fan, Icemaker, Oven - Self Cleaning, Oven - Single, Oven/Range - Gas, Refrigerator, Stainless Steel Appliances, Washer, Water Heater
Window Features Double Pane,Energy Efficient
Appliance Built-In Microwave, Dishwasher, Disposal, Dryer, Energy Efficient Appliances, Exhaust Fan, Icemaker, Oven - Self Cleaning, Oven - Single, Oven/Range - Gas, Refrigerator, Stainless Steel Appliances, Washer, Water Heater
Heat Source Natural Gas
Laundry Basement, Dryer In Unit, Lower Floor, Washer In Unit
Exterior
Water Access N
Accessibility None
Garage N
Building
Story 3
Foundation Block
Sewer Public Septic
Water Public
Architectural Style Federal
Level or Stories 3
Additional Building Above Grade, Below Grade
Structure Type Dry Wall
New Construction N
Schools
School District Baltimore City Public Schools
Others
Senior Community No
Tax ID 0320062179 002
Ownership Ground Rent
SqFt Source Estimated
Special Listing Condition Standard
Read Less Info
Want to know what your home might be worth? Contact us for a FREE valuation!

Our team is ready to help you sell your home for the highest possible price ASAP

Bought with DiJon Saunders • Coldwell Banker Platinum One







