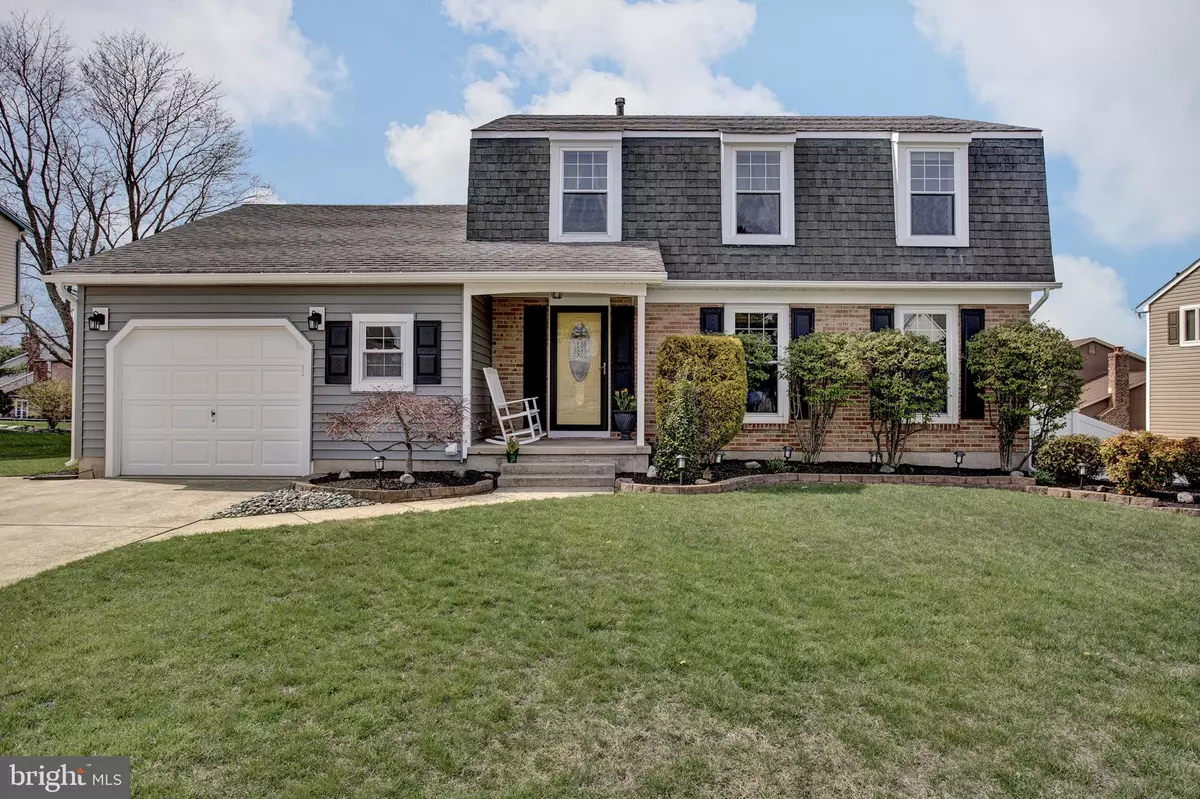$398,000
$359,900
10.6%For more information regarding the value of a property, please contact us for a free consultation.
3 Beds
3 Baths
2,144 SqFt
SOLD DATE : 05/23/2022
Key Details
Sold Price $398,000
Property Type Single Family Home
Sub Type Detached
Listing Status Sold
Purchase Type For Sale
Square Footage 2,144 sqft
Price per Sqft $185
Subdivision Broadmoor West
MLS Listing ID NJCD2021938
Sold Date 05/23/22
Style Colonial
Bedrooms 3
Full Baths 2
Half Baths 1
HOA Y/N N
Abv Grd Liv Area 2,144
Originating Board BRIGHT
Year Built 1982
Annual Tax Amount $9,822
Tax Year 2020
Lot Size 9,374 Sqft
Acres 0.22
Lot Dimensions 125.00 x 75.00
Property Description
***Calling for Best & Final onThursday April 21st, 2022 at 5:00 pm *****
OK...JUST WOW!!! That best describes this home! Lets start with the CURB appeal ... BEAUTIFUL! LOVE the front porch, the freshly manicured lawn and landscaping! Very well maintained outside as well as inside. Once inside you will LOVE the flowing floor plan. Formal adjoining Living room and Dining rooms. WAIT... check out this REMOLDED KITCHEN! LOVE the demential ceilings, recessed lighting, SKYLIGHTS...yes skylights making this kitchen bright and cheery! Oh, did I mention full wall built-in's... giving you TONS of storage space! Can't forget the stainless steel appliance package. Step down into the family room with a full brick wall that surrounds the fireplace, recessed lighting and doors that lead the this FABULOUS backyard! Let's let talk about this yard! Very SPACIOUS with large concrete patio, basketball area and well maintained lawn all surrounded by a vinyl privacy fence! Back inside on the main level you find a powder room, laundry room and entrance to the garage! Let's not forget about the FULL FINISHED basement with play/tv area, study and storage area! We still have more... the upper level of this home has 3 very SPACIOUS bedrooms including the main suite with its own bathroom with shower stall. You will NOT be disappointed. This is one home you have to see!
Location
State NJ
County Camden
Area Gloucester Twp (20415)
Zoning RES
Rooms
Other Rooms Living Room, Dining Room, Primary Bedroom, Bedroom 2, Kitchen, Family Room, Bedroom 1
Basement Full, Fully Finished
Interior
Interior Features Primary Bath(s), Skylight(s), Attic, Breakfast Area, Built-Ins, Carpet, Combination Dining/Living, Combination Kitchen/Dining, Dining Area, Family Room Off Kitchen, Floor Plan - Traditional, Formal/Separate Dining Room, Stall Shower, Tub Shower
Hot Water Natural Gas
Heating Forced Air
Cooling Central A/C
Flooring Vinyl, Carpet, Ceramic Tile, Engineered Wood
Fireplaces Number 1
Fireplaces Type Brick
Fireplace Y
Window Features Replacement
Heat Source Natural Gas
Laundry Main Floor
Exterior
Exterior Feature Patio(s)
Parking Features Garage - Front Entry
Garage Spaces 1.0
Fence Privacy
Utilities Available Cable TV
Water Access N
View Garden/Lawn
Roof Type Shingle
Accessibility None
Porch Patio(s)
Attached Garage 1
Total Parking Spaces 1
Garage Y
Building
Lot Description Cleared, Front Yard, Landscaping, Private, Rear Yard, SideYard(s)
Story 2
Foundation Block
Sewer Public Sewer
Water Public
Architectural Style Colonial
Level or Stories 2
Additional Building Above Grade, Below Grade
New Construction N
Schools
High Schools Highland Regional
School District Black Horse Pike Regional Schools
Others
Senior Community No
Tax ID 15-08202-00002
Ownership Fee Simple
SqFt Source Assessor
Security Features Carbon Monoxide Detector(s)
Acceptable Financing Conventional, Cash, FHA, VA
Listing Terms Conventional, Cash, FHA, VA
Financing Conventional,Cash,FHA,VA
Special Listing Condition Standard
Read Less Info
Want to know what your home might be worth? Contact us for a FREE valuation!

Our team is ready to help you sell your home for the highest possible price ASAP

Bought with David J Ralic • Society







