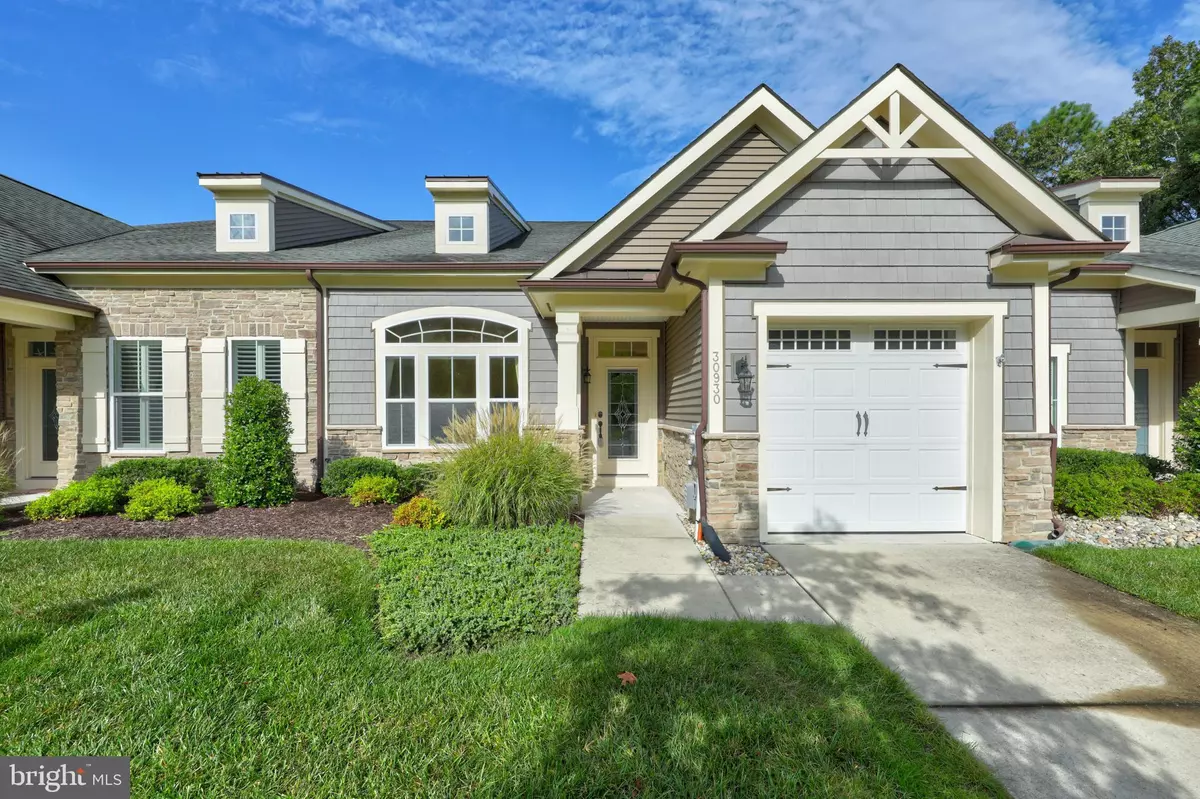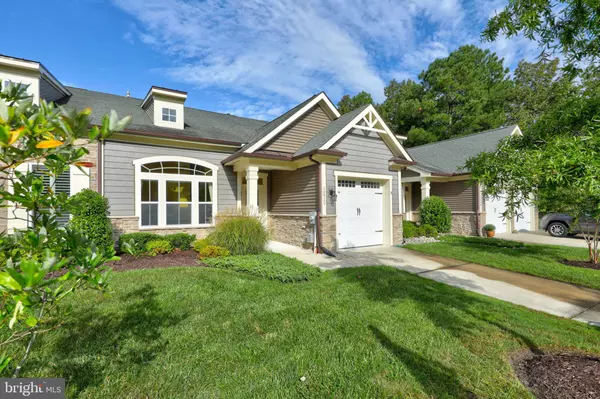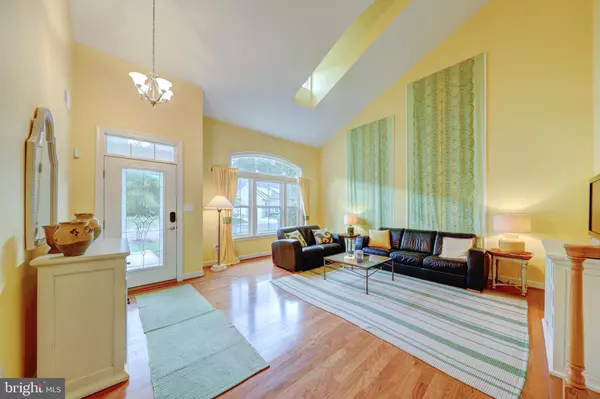$385,000
$399,900
3.7%For more information regarding the value of a property, please contact us for a free consultation.
4 Beds
4 Baths
2,800 SqFt
SOLD DATE : 11/09/2020
Key Details
Sold Price $385,000
Property Type Condo
Sub Type Condo/Co-op
Listing Status Sold
Purchase Type For Sale
Square Footage 2,800 sqft
Price per Sqft $137
Subdivision Bay Forest Club
MLS Listing ID DESU169954
Sold Date 11/09/20
Style Villa
Bedrooms 4
Full Baths 3
Half Baths 1
Condo Fees $2,796/ann
HOA Fees $277/ann
HOA Y/N Y
Abv Grd Liv Area 2,800
Originating Board BRIGHT
Year Built 2010
Annual Tax Amount $1,132
Tax Year 2020
Lot Dimensions 0.00 x 0.00
Property Description
Enjoy the sunset views in this ONE OF A KIND Bay Forest villa. Backing up to a gorgeous POND and being offering FULLY FURNISHED, this Severn model features 4 bedrooms 3 FULL baths, half bath, loft, sunroom with fireplace, large screened porch with skylights and paver patio . Not only does the location and extra bathroom set this home apart from the others, the floor plan was modified to feature an open kitchen/dining room layout. The perfect beach home or year round home, you'll find the convenience of first floor living plus spacious guest bedrooms and an additional family room area on the second floor. A gourmet kitchen features stainless appliances, double ovens, ceramic backsplash and tile flooring. Bay Forest is a resort style community offering first class amenities such as pools, tennis, walking and biking trails, beach shuttle, marina for kayaking, putting green, fitness center, playgrounds, basketball courts, putting green and more! Move in Ready!
Location
State DE
County Sussex
Area Baltimore Hundred (31001)
Zoning RESIDENTIAL
Rooms
Other Rooms Loft
Main Level Bedrooms 1
Interior
Interior Features Carpet, Ceiling Fan(s), Combination Kitchen/Dining, Dining Area, Entry Level Bedroom, Family Room Off Kitchen, Floor Plan - Open, Kitchen - Eat-In, Kitchen - Gourmet, Kitchen - Island, Kitchen - Table Space, Pantry, Recessed Lighting, Walk-in Closet(s), Window Treatments, Wood Floors
Hot Water Propane
Heating Forced Air
Cooling Central A/C
Flooring Carpet, Ceramic Tile, Hardwood
Fireplaces Number 1
Fireplaces Type Gas/Propane
Equipment Dishwasher, Disposal, Cooktop, Dryer - Electric, Microwave, Oven - Wall, Oven - Double, Refrigerator, Stainless Steel Appliances, Washer, Water Heater
Furnishings Yes
Fireplace Y
Appliance Dishwasher, Disposal, Cooktop, Dryer - Electric, Microwave, Oven - Wall, Oven - Double, Refrigerator, Stainless Steel Appliances, Washer, Water Heater
Heat Source Propane - Leased
Laundry Main Floor
Exterior
Exterior Feature Porch(es), Patio(s), Screened
Parking Features Garage - Front Entry, Garage Door Opener
Garage Spaces 1.0
Utilities Available Cable TV Available, Electric Available, Phone Available, Propane
Amenities Available Basketball Courts, Common Grounds, Exercise Room, Fitness Center, Jog/Walk Path, Party Room, Pool - Outdoor, Putting Green, Swimming Pool, Tennis Courts, Recreational Center, Pier/Dock
Water Access N
View Pond
Roof Type Architectural Shingle
Accessibility Level Entry - Main
Porch Porch(es), Patio(s), Screened
Attached Garage 1
Total Parking Spaces 1
Garage Y
Building
Lot Description Landscaping, Pond, Premium
Story 2
Foundation Slab
Sewer Public Sewer
Water Public
Architectural Style Villa
Level or Stories 2
Additional Building Above Grade, Below Grade
New Construction N
Schools
School District Indian River
Others
HOA Fee Include Common Area Maintenance,Ext Bldg Maint,Insurance,Lawn Care Front,Lawn Care Rear,Lawn Care Side,Lawn Maintenance,Management,Pier/Dock Maintenance,Pool(s),Reserve Funds,Trash
Senior Community No
Tax ID 134-08.00-830.00-301B
Ownership Condominium
Acceptable Financing Cash, Conventional
Listing Terms Cash, Conventional
Financing Cash,Conventional
Special Listing Condition Standard
Read Less Info
Want to know what your home might be worth? Contact us for a FREE valuation!

Our team is ready to help you sell your home for the highest possible price ASAP

Bought with Peter Kramer • Bryan Realty Group







