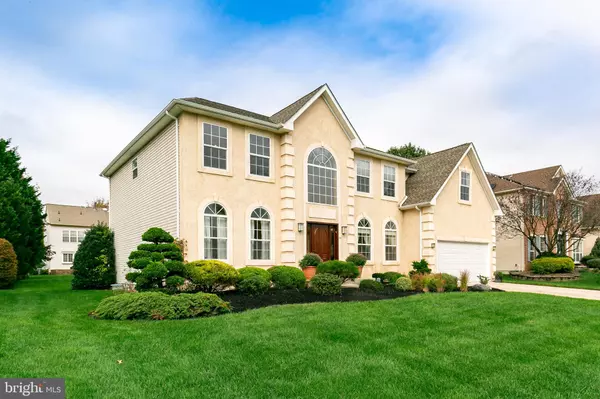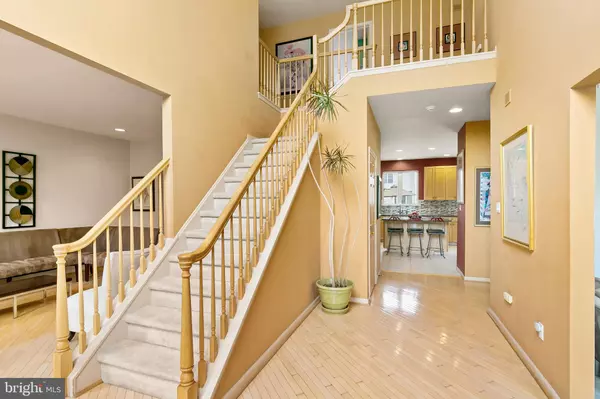$562,000
$585,000
3.9%For more information regarding the value of a property, please contact us for a free consultation.
4 Beds
3 Baths
3,891 SqFt
SOLD DATE : 12/18/2020
Key Details
Sold Price $562,000
Property Type Single Family Home
Sub Type Detached
Listing Status Sold
Purchase Type For Sale
Square Footage 3,891 sqft
Price per Sqft $144
Subdivision Short Hills
MLS Listing ID NJCD404232
Sold Date 12/18/20
Style Contemporary
Bedrooms 4
Full Baths 2
Half Baths 1
HOA Y/N N
Abv Grd Liv Area 3,296
Originating Board BRIGHT
Year Built 1999
Annual Tax Amount $20,138
Tax Year 2020
Lot Size 10,800 Sqft
Acres 0.25
Lot Dimensions 80.00 x 135.00
Property Description
Timeless & grand, this gorgeous home in Short Hills balances sophistication with fabulous spaces for large scale entertaining and has the refined comforts needed for comfortable every other day living. A fabulous classic style with a modern layout, makes this rare Drexel II model unique in that it offers expanded spaces along with a richly inviting layout. The entry foyer welcomes with the sweep of a graceful staircase and gleaming light maple diagonal hardwood floors. Look to the left and find the formal rooms that lie front to back and include a living room that is bright and sunny and a dining room that can comfortably host a large dinner party. To the right, a den, which can also be a home office, is more space ready for some private time. The eat-in kitchen shows off generous work surfaces, island seating, granite counters, ceramic tile flooring, mosaic backsplash, stainless appliances, dual oven, and a breakfast area that overlooks a stunning outdoor setting. A slider leads to a 2-tiered paver patio perfect for BBQ's or relaxing. The family room/great room is fit for a crowd and features a vaulted ceiling, wood burning fireplace and even a handy back staircase with balcony overlook. A lovely powder room, access to the 2 car garage, and a main level laundry/mud room complete this level. Upstairs, the primary suite is spacious and elegant with its tray ceiling and comes with an area that is perfect for your "Peleton" or a sitting or office area, two walk-in closets, and a huge primary bath with a jacuzzi tub, stall shower and dual vanity sinks. Three additional good sized bedrooms share a nicely updated full bath, also with a dual vanity sink for easy mornings. Need more space? Head down to the fully finished basement, perfect for a variety of uses including a dance/exercise studio or art areas, There is also great additional storage space if needed. Located close to fabulous shops & dining in Cherry Hill, Voorhees & Marlton, minutes to the DeCou fields, Patco, and many major roadways, this lovely home also benefits by being in the acclaimed Cherry Hill School District, If you have been waiting for a home in this sought after area, here it is! Seller will provide a $5000 credit for painting the more colorful rooms!
Location
State NJ
County Camden
Area Cherry Hill Twp (20409)
Zoning RES
Rooms
Other Rooms Living Room, Dining Room, Primary Bedroom, Sitting Room, Bedroom 2, Bedroom 3, Bedroom 4, Kitchen, Family Room, Library, Breakfast Room, Recreation Room, Primary Bathroom
Basement Fully Finished
Interior
Interior Features Family Room Off Kitchen, Floor Plan - Open, Formal/Separate Dining Room, Pantry, Upgraded Countertops, Double/Dual Staircase, Soaking Tub, Walk-in Closet(s), Carpet, Ceiling Fan(s), Kitchen - Eat-In, Kitchen - Island, Primary Bath(s), Recessed Lighting, Sprinkler System, Stall Shower, Tub Shower, Window Treatments, Wood Floors
Hot Water Natural Gas
Heating Forced Air, Zoned
Cooling Central A/C, Ceiling Fan(s), Zoned
Flooring Ceramic Tile, Carpet, Hardwood
Fireplaces Number 1
Fireplaces Type Mantel(s)
Equipment Built-In Microwave, Cooktop, Dishwasher, Stainless Steel Appliances, Oven/Range - Gas, Oven - Double
Fireplace Y
Window Features Palladian,Atrium
Appliance Built-In Microwave, Cooktop, Dishwasher, Stainless Steel Appliances, Oven/Range - Gas, Oven - Double
Heat Source Natural Gas
Laundry Main Floor
Exterior
Exterior Feature Patio(s)
Parking Features Garage - Front Entry, Inside Access, Garage Door Opener
Garage Spaces 6.0
Utilities Available Under Ground
Water Access N
Roof Type Shingle,Pitched
Accessibility None
Porch Patio(s)
Attached Garage 2
Total Parking Spaces 6
Garage Y
Building
Story 2
Sewer Public Sewer
Water Public
Architectural Style Contemporary
Level or Stories 2
Additional Building Above Grade, Below Grade
New Construction N
Schools
Elementary Schools Woodcrest E.S.
Middle Schools Henry C. Beck M.S.
High Schools Cherry Hill High - East
School District Cherry Hill Township Public Schools
Others
Senior Community No
Tax ID 09-00521 09-00009
Ownership Fee Simple
SqFt Source Assessor
Security Features Security System
Special Listing Condition Standard
Read Less Info
Want to know what your home might be worth? Contact us for a FREE valuation!

Our team is ready to help you sell your home for the highest possible price ASAP

Bought with Nikunj N Shah • Long & Foster Real Estate, Inc.







