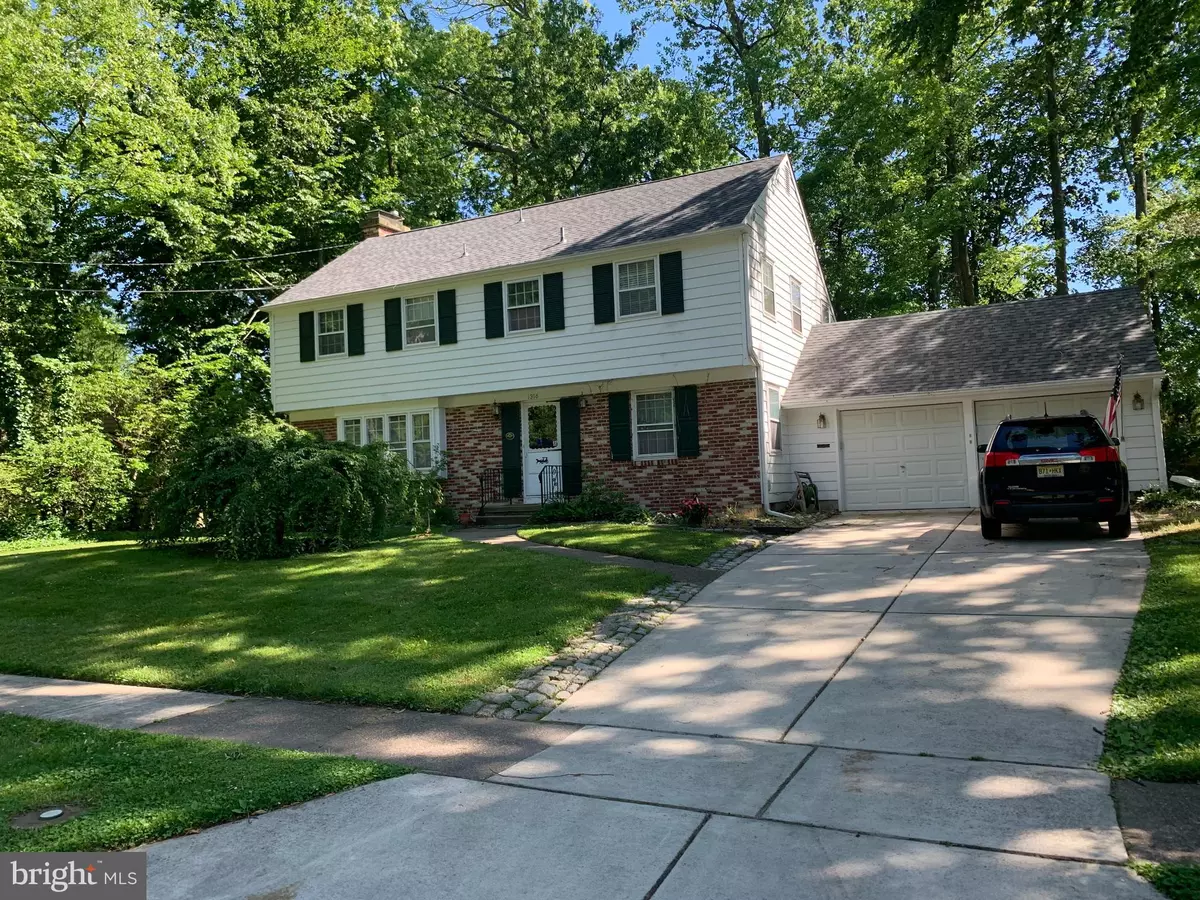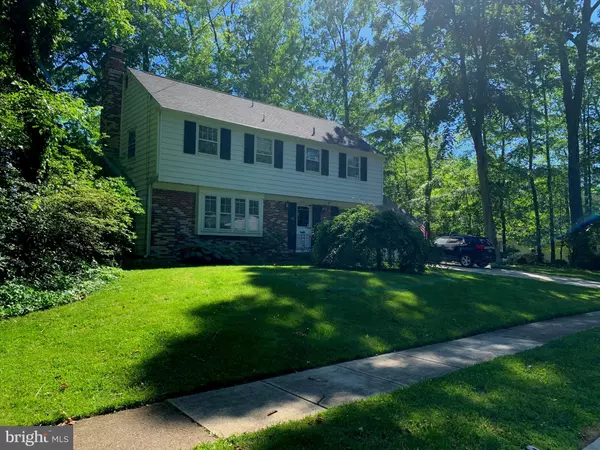$300,000
$338,900
11.5%For more information regarding the value of a property, please contact us for a free consultation.
4 Beds
3 Baths
2,488 SqFt
SOLD DATE : 09/15/2020
Key Details
Sold Price $300,000
Property Type Single Family Home
Sub Type Detached
Listing Status Sold
Purchase Type For Sale
Square Footage 2,488 sqft
Price per Sqft $120
Subdivision Barclay
MLS Listing ID NJCD395760
Sold Date 09/15/20
Style Colonial,Traditional
Bedrooms 4
Full Baths 2
Half Baths 1
HOA Y/N N
Abv Grd Liv Area 2,488
Originating Board BRIGHT
Year Built 1958
Annual Tax Amount $10,615
Tax Year 2019
Lot Size 0.356 Acres
Acres 0.36
Lot Dimensions 115.00 x 135.00
Property Description
Huge Price Drop. Move in for 338,900 . Barclay Farm, 4 BR, 2.5 bath Farmington model, with formal dining, living, family room and great additions: enlarged kitchen, expanded bedroom, bonus room, new driveway, garage doors/systems and NEW ROOF 2018! Highly rated school system. Hard wood floors throughout and many recently refinished. Wide open kitchen with granite counter tops, solid wood cabinets and plenty of natural light adjacent to the large family room. Family room also boasts powder room and dedicated laundry. Access the fenced in backyard from your kitchen. Walk up the stairs to primary bedroom with ensuite bath (double sinks and walk in shower). 3 additional large sized bedrooms and full bath with tub - great for kids or guests. Also access the bonus room, currently used as an office with separate HVAC.
Location
State NJ
County Camden
Area Cherry Hill Twp (20409)
Zoning RES
Rooms
Other Rooms Living Room, Dining Room, Primary Bedroom, Kitchen, Foyer, Laundry, Recreation Room, Bonus Room, Primary Bathroom, Full Bath, Additional Bedroom
Basement Connecting Stairway, Fully Finished, Interior Access, Outside Entrance, Shelving, Walkout Level, Windows, Side Entrance, Full
Interior
Interior Features Combination Kitchen/Dining, Formal/Separate Dining Room, Kitchen - Island, Primary Bath(s), Recessed Lighting, Stall Shower, Tub Shower, Walk-in Closet(s), Wood Floors
Hot Water Natural Gas
Heating Forced Air
Cooling Central A/C
Flooring Hardwood
Fireplaces Number 1
Fireplaces Type Brick, Wood
Equipment Built-In Microwave, Dishwasher, Disposal, Exhaust Fan, Range Hood, Washer, Dryer
Fireplace Y
Appliance Built-In Microwave, Dishwasher, Disposal, Exhaust Fan, Range Hood, Washer, Dryer
Heat Source Natural Gas
Laundry Has Laundry, Lower Floor
Exterior
Parking Features Garage Door Opener, Inside Access
Garage Spaces 8.0
Fence Chain Link, Fully
Water Access N
Accessibility 2+ Access Exits
Attached Garage 2
Total Parking Spaces 8
Garage Y
Building
Lot Description Trees/Wooded
Story 2
Sewer Public Sewer
Water Public
Architectural Style Colonial, Traditional
Level or Stories 2
Additional Building Above Grade, Below Grade
New Construction N
Schools
High Schools Cherry Hill High - West
School District Cherry Hill Township Public Schools
Others
Pets Allowed Y
Senior Community No
Tax ID 09-00435 12-00005
Ownership Fee Simple
SqFt Source Assessor
Security Features Electric Alarm
Acceptable Financing Cash, Conventional, FHA, FHA 203(b), FNMA, VA
Listing Terms Cash, Conventional, FHA, FHA 203(b), FNMA, VA
Financing Cash,Conventional,FHA,FHA 203(b),FNMA,VA
Special Listing Condition Standard
Pets Allowed No Pet Restrictions
Read Less Info
Want to know what your home might be worth? Contact us for a FREE valuation!

Our team is ready to help you sell your home for the highest possible price ASAP

Bought with Patrick A. Neely • Richard Neely Real Estate






