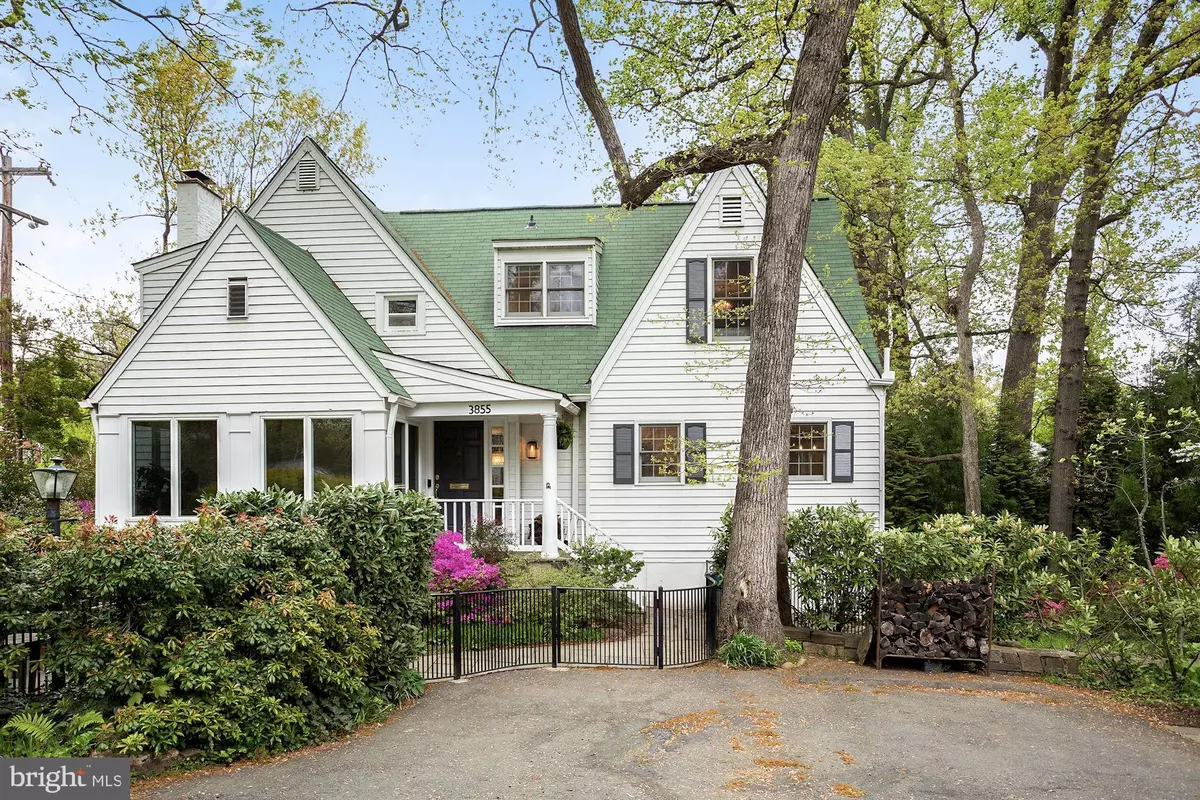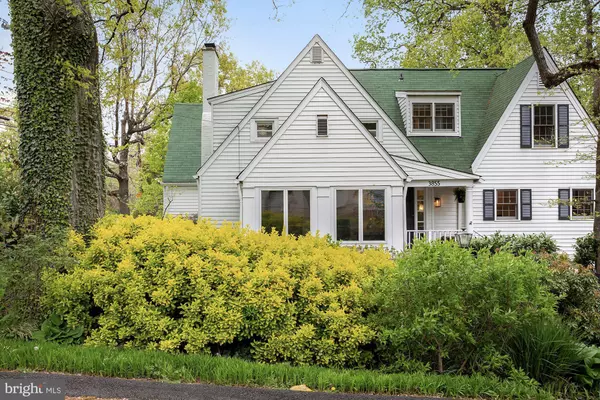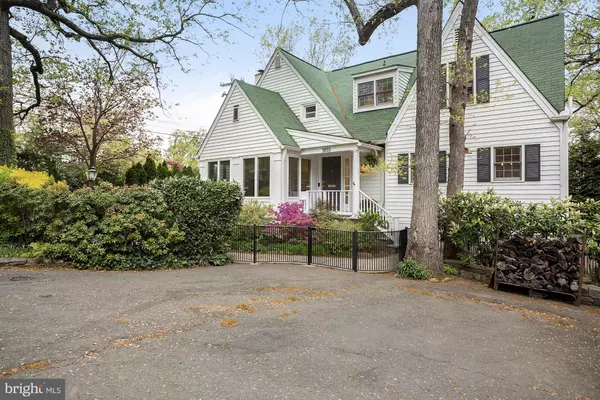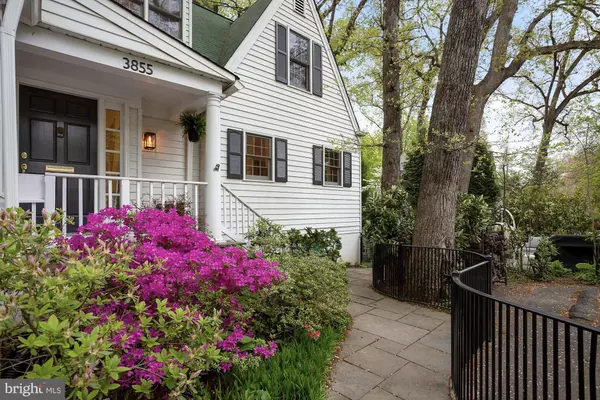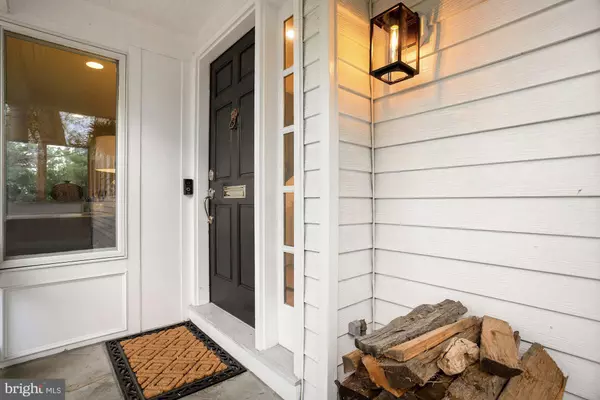$1,050,000
$1,024,900
2.4%For more information regarding the value of a property, please contact us for a free consultation.
5 Beds
4 Baths
3,235 SqFt
SOLD DATE : 05/27/2021
Key Details
Sold Price $1,050,000
Property Type Single Family Home
Sub Type Detached
Listing Status Sold
Purchase Type For Sale
Square Footage 3,235 sqft
Price per Sqft $324
Subdivision Country Club
MLS Listing ID VAAR179382
Sold Date 05/27/21
Style Cape Cod
Bedrooms 5
Full Baths 3
Half Baths 1
HOA Y/N N
Abv Grd Liv Area 2,436
Originating Board BRIGHT
Year Built 1930
Annual Tax Amount $8,972
Tax Year 2020
Lot Size 6,898 Sqft
Acres 0.16
Property Description
*Just Listed* Come fall in love with this charming and updated cottage w/5 bedroom 3.5 bath on a gorgeous tree lined street full of the pretties azaleas in Arlington. The main level houses a welcoming foyer, galley eat-in kitchen with crisp white cabinets and newer appliances, a large family room with electric fireplace, formal dining room with a built-in china cabinet, formal living room with dramatic wood burning fireplace and mantle, main level bedroom with half bath and a sunny office. The upper level has a spacious primary bedroom with sitting are, walk-in closet and ensuite bathroom. Two additional bedrooms can be found on the upper level along with a large hall bath with laundry room. The lower level has the 5th bedroom with a full bath, mudroom room, storage room and cozy rec room. Updates include hardwood floors in family room, new modern lighting throughout house, new electric fireplace, new appliances, renovated lower level bathroom, new carpet, new paint throughout and exterior landscaping to name a few. This 3300 sqft home offers sits on a lovely landscaped lot with mature plantings, a garden patio and private side garden or play space. Located less than a mile to chain bridge, close to nature trails and in a beautiful established community. Schools Jamestown, Williamsburg, Yorktown. Come fall in love with this charming home.
Location
State VA
County Arlington
Zoning R-10
Direction South
Rooms
Other Rooms Living Room, Dining Room, Primary Bedroom, Bedroom 2, Bedroom 3, Bedroom 4, Bedroom 5, Kitchen, Family Room, Foyer, Laundry, Mud Room, Office, Recreation Room, Storage Room, Bathroom 2, Bathroom 3, Bonus Room, Primary Bathroom
Basement Daylight, Partial, Interior Access, Outside Entrance, Partially Finished, Walkout Stairs
Main Level Bedrooms 1
Interior
Interior Features Breakfast Area, Built-Ins, Crown Moldings, Entry Level Bedroom, Family Room Off Kitchen, Floor Plan - Traditional, Formal/Separate Dining Room, Kitchen - Galley, Kitchen - Table Space, Walk-in Closet(s), Wood Floors
Hot Water Natural Gas
Heating Radiant, Zoned
Cooling Central A/C
Flooring Hardwood, Carpet
Fireplaces Number 2
Fireplaces Type Electric, Mantel(s), Wood
Equipment Built-In Microwave, Built-In Range, Dishwasher, Disposal, Dryer, Refrigerator, Washer, Water Heater
Fireplace Y
Appliance Built-In Microwave, Built-In Range, Dishwasher, Disposal, Dryer, Refrigerator, Washer, Water Heater
Heat Source Natural Gas
Laundry Upper Floor
Exterior
Exterior Feature Patio(s)
Garage Spaces 2.0
Fence Partially
Water Access N
View Garden/Lawn
Roof Type Asphalt
Accessibility Other
Porch Patio(s)
Total Parking Spaces 2
Garage N
Building
Lot Description Corner, Landscaping, Pond
Story 3
Sewer Public Sewer
Water Public
Architectural Style Cape Cod
Level or Stories 3
Additional Building Above Grade, Below Grade
New Construction N
Schools
Elementary Schools Jamestown
Middle Schools Williamsburg
High Schools Yorktown
School District Arlington County Public Schools
Others
Senior Community No
Tax ID 03-035-001
Ownership Fee Simple
SqFt Source Assessor
Special Listing Condition Standard
Read Less Info
Want to know what your home might be worth? Contact us for a FREE valuation!

Our team is ready to help you sell your home for the highest possible price ASAP

Bought with Sheena Saydam • Keller Williams Capital Properties


