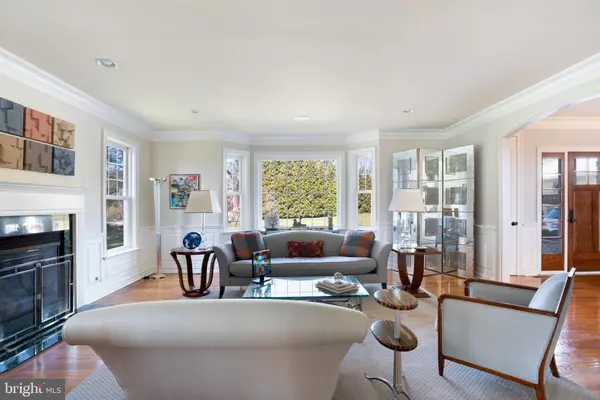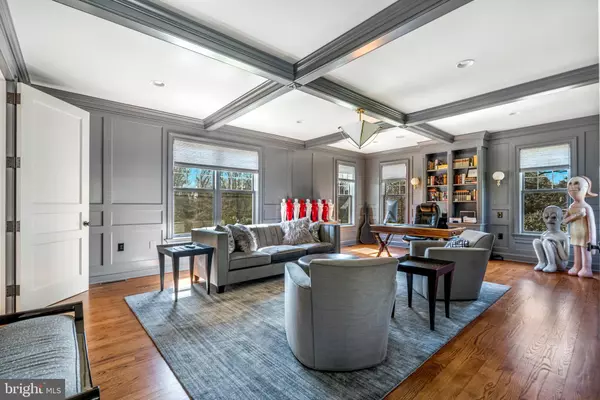$1,800,000
$2,250,000
20.0%For more information regarding the value of a property, please contact us for a free consultation.
6 Beds
8 Baths
10,238 SqFt
SOLD DATE : 08/10/2021
Key Details
Sold Price $1,800,000
Property Type Single Family Home
Sub Type Detached
Listing Status Sold
Purchase Type For Sale
Square Footage 10,238 sqft
Price per Sqft $175
Subdivision Merion Golf Manor
MLS Listing ID PADE537376
Sold Date 08/10/21
Style Colonial,Manor
Bedrooms 6
Full Baths 7
Half Baths 1
HOA Y/N N
Abv Grd Liv Area 10,238
Originating Board BRIGHT
Year Built 2008
Annual Tax Amount $55,760
Tax Year 2021
Lot Size 1.190 Acres
Acres 1.19
Lot Dimensions 0.00 x 0.00
Property Description
Stately, NEWER STONE MANOR HOME with INCREDIBLE CURB APPEAL in the Merion Golf Neighborhood in Haverford. Beautifully sited on a 1.2 +/- professionally landscaped and fenced acres, this property takes full advantage of its Southern exposure to offer SUNLIGHT THROUGHOUT THE DAY in a serene, natural setting with complete privacy. This 10,000+ square foot home is truly unique graciously scaled rooms, 10+ft ceiling heights on four levels, a sun-drenched interior, transverse floor-plan, and an incredible flow make this perfect for comfortable FAMILY LIVING AND GRAND SCALE ENTERTAINING. Luxuriant details are present inside and out, including: handsome stone facade, numerous walls of windows drenching the interior with sun, soaring ceilings, tall doors and arched doorways, extensive crown molding and wainscoting, deep-silled windows, gleaming site finished hardwood floors, designer-sourced fixtures, and imported marbles and granites. Access this 3-STORY MASTERPIECE of 6+ BEDROOMS and 7-1/2 BATHS via lit stone piers and a Belgium block lined drive. Elegant flagstone stairs and a columned portico lead you into a grand 2-story entrance hall with beautiful flared staircase and windowed landing. Off the entrance hall are a formal living room with marble gas fireplace and built-ins and a large formal dining room with adjoining butler's pantry. A large, custom painted paneled library with beamed ceiling and built-in bookshelves creates an incredible work-at-home environment for even the most discerning professional. The sun-drenched family room with vaulted ceiling and limestone gas fireplace comfortably opens to the kitchen, enhancing its role as a central gathering place for family and friends. Living is made easy with a chef's dream kitchen in vintage white maple cabinetry and all Viking professional appliances suited to making any meal; the kitchen is further enriched by an open breakfast area, walk-in pantry closet and access to the extensive outdoor terrace with central line-fed gas grill and hot tub. Rounding out the First Floor is a generous family entrance containing a second office (or potential in-law / au pair suite), bathroom with full-sized stone shower, laundry room with utility sink, and walk-in mudroom closet with built-in bench and shelves. Ascend to the Second Floor via the central or back stairs to access five ensuite family bedrooms. The oversized master suite contains a sitting area and separate dressing room with built-ins and custom his / her walk-in closets. The sumptuous master bath is outfitted with spa-like carrara marble, dual sinks, deep jetted tub, stall shower with multiple shower heads, and separately enclosed water closet. Completing this floor are four additional large ensuite bedrooms, each with walk-in or generous closet space, and a large laundry room. A third floor offers a bonus room or potential sixth bedroom. Stay fit and entertained in the amazing walk-out lower level containing tall ceilings, media and game rooms, built-in bar, mirrored gym and full bath, yet still with plenty of unfinished storage space. This elegant home is made simple through Control4 and Vantage smart home technology, enabling app-based control of media, music, security system and cameras, and lighting. A whole-house generator with automatic transfer switch ensures you can weather any storm without loss of comfort.
Location
State PA
County Delaware
Area Haverford Twp (10422)
Zoning R-10
Rooms
Basement Full
Main Level Bedrooms 1
Interior
Interior Features Built-Ins, Carpet, Crown Moldings, Entry Level Bedroom, Formal/Separate Dining Room, Kitchen - Gourmet, Kitchen - Island, Pantry, Recessed Lighting, Upgraded Countertops, Wainscotting, Walk-in Closet(s), Wood Floors
Hot Water Natural Gas
Heating Forced Air, Zoned
Cooling Central A/C
Fireplaces Number 2
Fireplaces Type Gas/Propane, Marble
Equipment Disposal, Oven/Range - Gas, Range Hood, Stainless Steel Appliances, Water Heater
Furnishings No
Fireplace Y
Appliance Disposal, Oven/Range - Gas, Range Hood, Stainless Steel Appliances, Water Heater
Heat Source Natural Gas
Laundry Upper Floor
Exterior
Parking Features Built In, Inside Access, Garage Door Opener, Garage - Side Entry
Garage Spaces 3.0
Water Access N
Accessibility None
Attached Garage 3
Total Parking Spaces 3
Garage Y
Building
Lot Description Front Yard, Level, Rear Yard
Story 2
Sewer Public Sewer
Water Public
Architectural Style Colonial, Manor
Level or Stories 2
Additional Building Above Grade
New Construction N
Schools
Elementary Schools Coopertown
Middle Schools Haverford
High Schools Haverford Senior
School District Haverford Township
Others
Senior Community No
Tax ID 22-04-00089-00
Ownership Fee Simple
SqFt Source Estimated
Special Listing Condition Standard
Read Less Info
Want to know what your home might be worth? Contact us for a FREE valuation!

Our team is ready to help you sell your home for the highest possible price ASAP

Bought with Maxine Goldberg • BHHS Fox & Roach-Bryn Mawr







