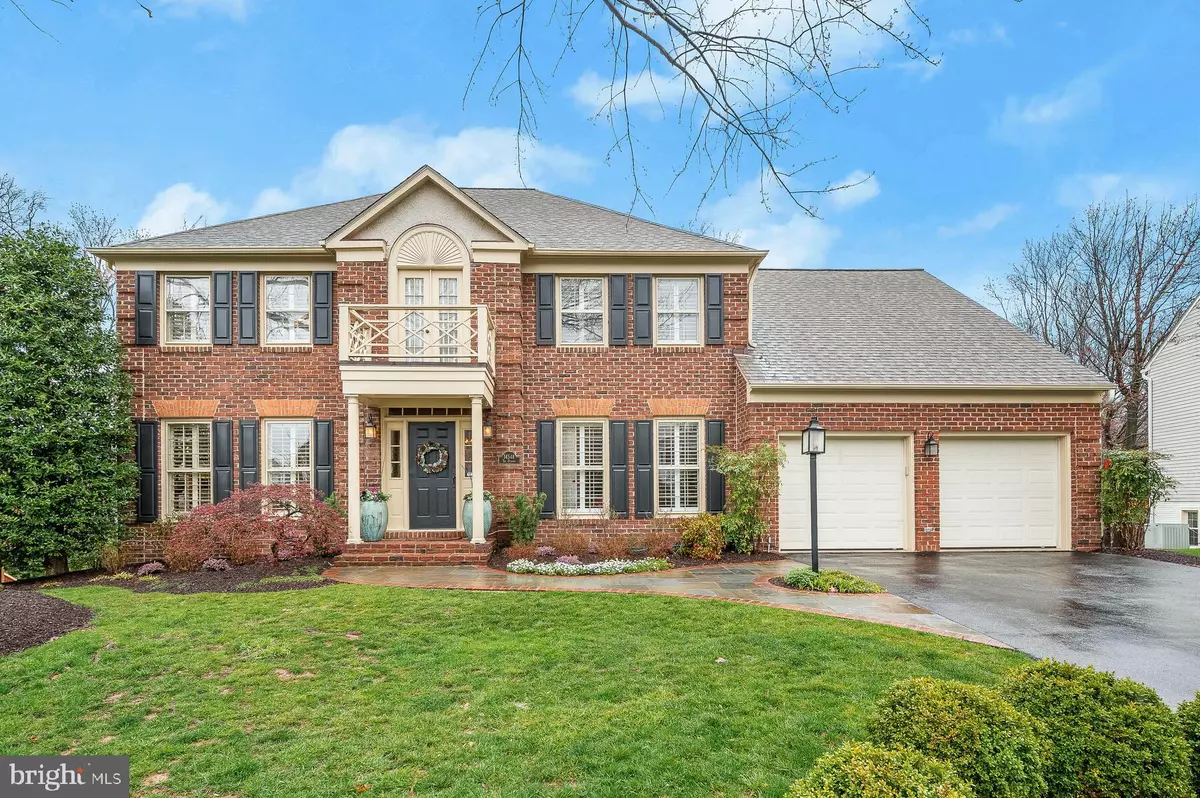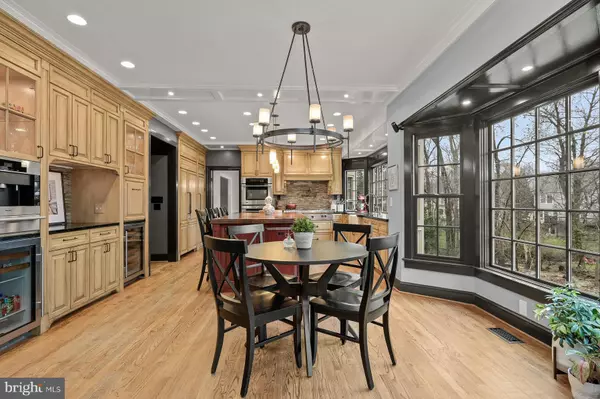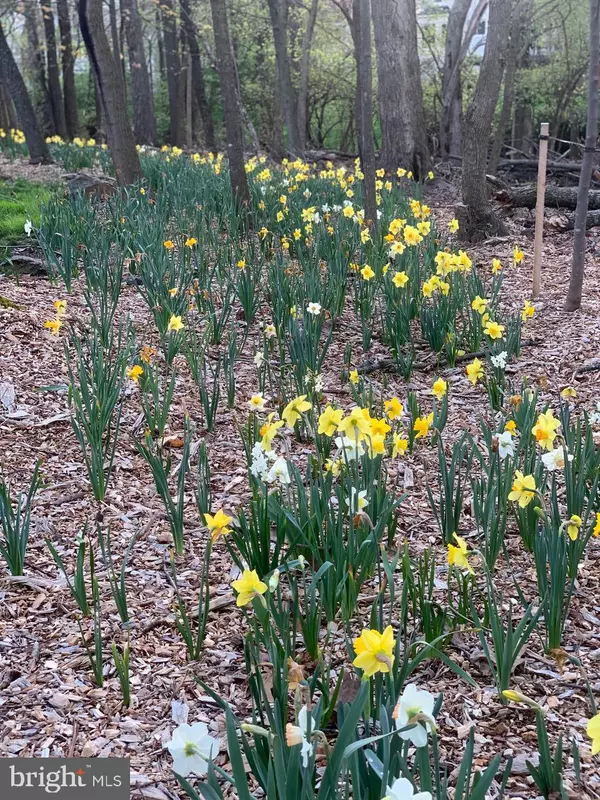$1,422,000
$1,050,000
35.4%For more information regarding the value of a property, please contact us for a free consultation.
5 Beds
4 Baths
4,053 SqFt
SOLD DATE : 05/13/2022
Key Details
Sold Price $1,422,000
Property Type Single Family Home
Sub Type Detached
Listing Status Sold
Purchase Type For Sale
Square Footage 4,053 sqft
Price per Sqft $350
Subdivision Stonebridge
MLS Listing ID MDMC2045120
Sold Date 05/13/22
Style Colonial
Bedrooms 5
Full Baths 3
Half Baths 1
HOA Fees $66/ann
HOA Y/N Y
Abv Grd Liv Area 2,868
Originating Board BRIGHT
Year Built 1988
Annual Tax Amount $9,166
Tax Year 2021
Lot Size 10,083 Sqft
Acres 0.23
Property Description
Oh my gosh, I can't wait to show off this incredible home! This handsome, 4,000+ SF brick colonial on a quiet, highly coveted cul-de-sac in popular Stonebridge with easy access to Stone Mill Elementary has so many wonderful surprises. The Chef's Kitchen designed by the award winning, Rill Architects, is the highlight with large, oversized windows bringing the outdoor in. Custom cabinetry, soap stone counters, an eight burner gas cooktop with a pot filler and a hand carved Walnut center island are just a few of the masterful features. The Gourmet Kitchen/Breakfast Area is open to a cathedral ceiling Family Room with skylights and a half-wall painted brick fireplace. It is so comfortable here; you won't want to leave! The main level also includes a private study, formal Living and Dining Room along with the renovated "must have" laundry/mudroom. Upstairs are four well proportioned bedrooms including a sumptuous Primary Suite with a newly renovated full bathroom. To finish off the upper level there's a second study or potential nursery and another renovated hall full bathroom. The full, fully finished, daylight, walk-out lower level offers exceptional Recreation Room space along with a fantastic Au Pair/In-Law Suite. One of the real treasures here is the setting...backing to dedicated green space with a small, gurgling, winding creek. Leave the stress of every day life behind when you step outside. Enjoy kicking back with a good book on the deck or join together with family and friends around the fire pit. Once here, you'll know this feels like home. Make it yours today!
Location
State MD
County Montgomery
Zoning PD3
Rooms
Other Rooms Living Room, Dining Room, Bedroom 5, Kitchen, Family Room, Foyer, Study, Recreation Room, Storage Room, Bathroom 3
Basement Fully Finished, Daylight, Full, Full, Heated, Improved, Walkout Level, Windows
Interior
Interior Features Attic, Breakfast Area, Crown Moldings, Dining Area, Family Room Off Kitchen, Floor Plan - Traditional, Formal/Separate Dining Room, Kitchen - Country, Kitchen - Eat-In, Kitchen - Island, Kitchen - Table Space, Primary Bath(s), Recessed Lighting, Tub Shower, Wainscotting, Walk-in Closet(s), Wet/Dry Bar, Wood Floors
Hot Water Electric
Heating Forced Air
Cooling Central A/C
Flooring Hardwood, Ceramic Tile
Fireplaces Number 1
Fireplaces Type Mantel(s), Brick
Equipment Cooktop, Dishwasher, Disposal, Dryer, Exhaust Fan, Humidifier, Microwave, Washer, Water Heater
Fireplace Y
Window Features Bay/Bow,Skylights
Appliance Cooktop, Dishwasher, Disposal, Dryer, Exhaust Fan, Humidifier, Microwave, Washer, Water Heater
Heat Source Natural Gas
Laundry Has Laundry, Main Floor
Exterior
Exterior Feature Deck(s), Patio(s)
Parking Features Garage - Front Entry
Garage Spaces 4.0
Amenities Available Pool - Outdoor, Tennis Courts
Water Access N
View Garden/Lawn, Trees/Woods
Roof Type Architectural Shingle
Street Surface Black Top
Accessibility None
Porch Deck(s), Patio(s)
Attached Garage 2
Total Parking Spaces 4
Garage Y
Building
Lot Description Backs to Trees, Cul-de-sac, Landscaping, No Thru Street, Rear Yard, Trees/Wooded, Partly Wooded, Stream/Creek
Story 3
Foundation Other
Sewer Public Sewer
Water Public
Architectural Style Colonial
Level or Stories 3
Additional Building Above Grade, Below Grade
Structure Type Cathedral Ceilings,Dry Wall
New Construction N
Schools
Elementary Schools Stone Mill
Middle Schools Cabin John
High Schools Thomas S. Wootton
School District Montgomery County Public Schools
Others
HOA Fee Include Common Area Maintenance,Pool(s),Trash
Senior Community No
Tax ID 160602578840
Ownership Fee Simple
SqFt Source Assessor
Acceptable Financing Cash, Conventional
Listing Terms Cash, Conventional
Financing Cash,Conventional
Special Listing Condition Standard
Read Less Info
Want to know what your home might be worth? Contact us for a FREE valuation!

Our team is ready to help you sell your home for the highest possible price ASAP

Bought with Stacie V Savor • REMAX Platinum Realty







