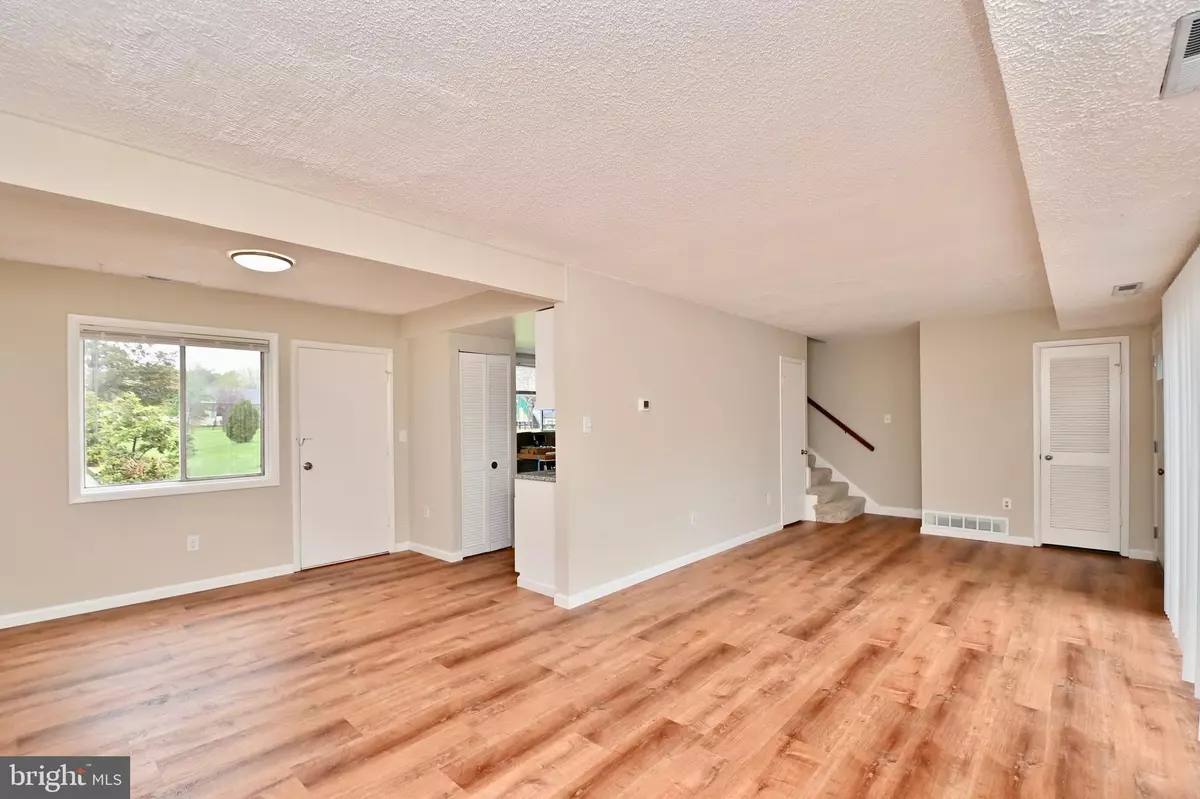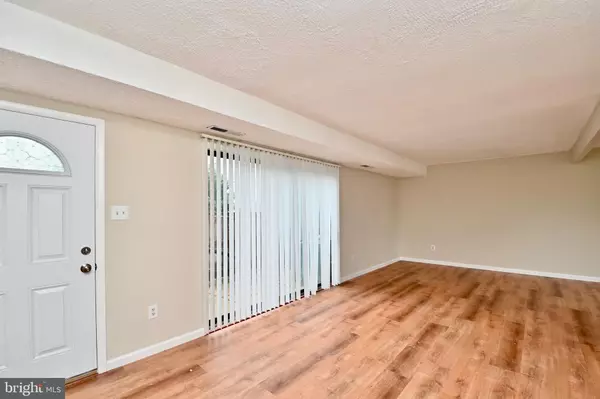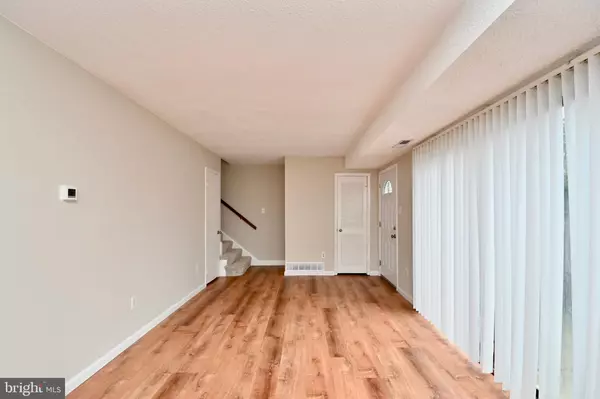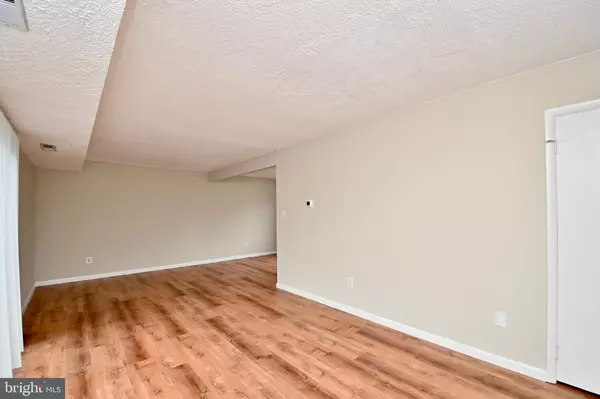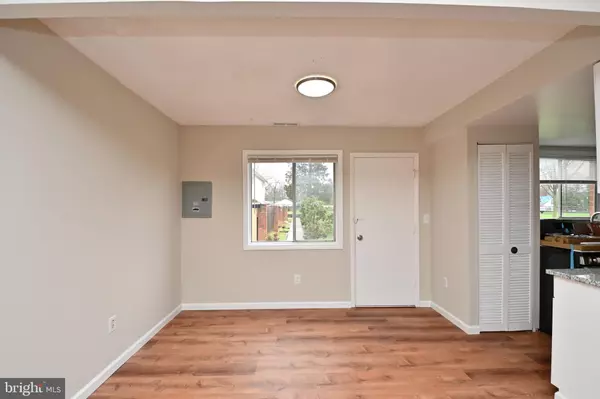$313,000
$297,500
5.2%For more information regarding the value of a property, please contact us for a free consultation.
3 Beds
2 Baths
1,160 SqFt
SOLD DATE : 05/17/2022
Key Details
Sold Price $313,000
Property Type Condo
Sub Type Condo/Co-op
Listing Status Sold
Purchase Type For Sale
Square Footage 1,160 sqft
Price per Sqft $269
Subdivision Gaslight Square
MLS Listing ID VAFX2059384
Sold Date 05/17/22
Style Colonial
Bedrooms 3
Full Baths 1
Half Baths 1
Condo Fees $282/mo
HOA Y/N N
Abv Grd Liv Area 1,160
Originating Board BRIGHT
Year Built 1962
Annual Tax Amount $3,501
Tax Year 2021
Property Description
Just finished professional remodeling this 3 bedroom, 1.5 bath, townhouse condo in heart of Herndon for your purchase. The remodeled unit includes updated kitchen, with granite counters, new sink and faucet, several new appliances. New luxury vinyl plank flooring on entire main level. The powder room includes new cabinet and sink. The upstairs has new neutral color carpeting in all three bedrooms and stairs. The entire unit has been painted a neutral color. The HVAC unit is only 3 years old. New water heater. Water filtration system. Roof replaced last year. Just in case we missed something in the remodel, the owner is offering a 1-year home warranty. Walk to downtown Herndon, and shopping, restaurants, and close to the F C Pkwy and transportation.
Location
State VA
County Fairfax
Zoning 820
Direction South
Interior
Interior Features Combination Dining/Living, Kitchen - Galley, Window Treatments, Wood Floors, Carpet
Hot Water Electric, Natural Gas
Heating Forced Air
Cooling Central A/C
Flooring Engineered Wood, Vinyl, Fully Carpeted
Equipment Built-In Range, Dryer - Electric, Disposal, Dishwasher, Exhaust Fan, Oven/Range - Gas, Refrigerator, Washer, Water Heater
Furnishings No
Fireplace N
Window Features Casement
Appliance Built-In Range, Dryer - Electric, Disposal, Dishwasher, Exhaust Fan, Oven/Range - Gas, Refrigerator, Washer, Water Heater
Heat Source Natural Gas
Laundry Has Laundry, Main Floor
Exterior
Exterior Feature Patio(s), Enclosed, Brick
Parking On Site 1
Fence Wood
Utilities Available Natural Gas Available, Cable TV Available, Sewer Available, Water Available, Electric Available
Amenities Available Common Grounds
Water Access N
View Trees/Woods
Roof Type Composite
Street Surface Black Top
Accessibility 2+ Access Exits
Porch Patio(s), Enclosed, Brick
Road Frontage Public
Garage N
Building
Lot Description No Thru Street, Private, Other
Story 2
Foundation Slab
Sewer Public Sewer
Water Public
Architectural Style Colonial
Level or Stories 2
Additional Building Above Grade, Below Grade
Structure Type Dry Wall,Block Walls
New Construction N
Schools
Elementary Schools Herndon
Middle Schools Herndon
High Schools Herndon
School District Fairfax County Public Schools
Others
Pets Allowed Y
HOA Fee Include Management,Reserve Funds,Road Maintenance,Snow Removal,Trash
Senior Community No
Tax ID 0162 23 0004
Ownership Condominium
Security Features Main Entrance Lock
Acceptable Financing Conventional, VA, VHDA
Horse Property N
Listing Terms Conventional, VA, VHDA
Financing Conventional,VA,VHDA
Special Listing Condition Standard
Pets Allowed No Pet Restrictions
Read Less Info
Want to know what your home might be worth? Contact us for a FREE valuation!

Our team is ready to help you sell your home for the highest possible price ASAP

Bought with Ozgun Rengin Morro • McEnearney Associates, Inc.


