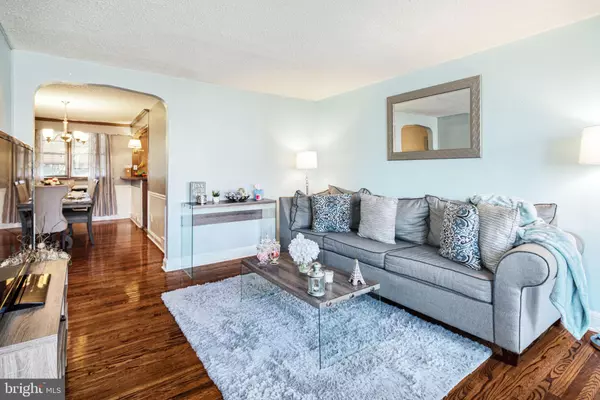$145,000
$145,000
For more information regarding the value of a property, please contact us for a free consultation.
3 Beds
2 Baths
1,152 SqFt
SOLD DATE : 02/26/2021
Key Details
Sold Price $145,000
Property Type Townhouse
Sub Type Interior Row/Townhouse
Listing Status Sold
Purchase Type For Sale
Square Footage 1,152 sqft
Price per Sqft $125
Subdivision None Available
MLS Listing ID PADE538040
Sold Date 02/26/21
Style AirLite
Bedrooms 3
Full Baths 2
HOA Y/N N
Abv Grd Liv Area 1,152
Originating Board BRIGHT
Year Built 1947
Annual Tax Amount $4,040
Tax Year 2020
Lot Size 1,307 Sqft
Acres 0.03
Lot Dimensions 16.00 x 100.00
Property Description
Welcome to 134 Willowbrook Rd! This 3BR, 2BA home is updated, well maintained and ready for its new owner! As you enter the home, you'll notice the newly finished HW floors in the LR and DR. The modern kitchen w/breakfast bar has plenty of space for the home cook. The 2nd floor boasts 3 bedrooms and an updated hall bath w/new flooring and vanity. Don't forget the finished basement w/brand new tile floors as well as a full 2nd bathroom w/stand up shower. You'll also find a laundry area and garage for storage. There is also parking in the back of the house for multiple cars. The property also features a fenced front yard and patio which are great for outdoor enjoyment and entertaining. Additional features include new roof (Aug 2020), central air and new windows in the back of the home. Located on a one-way street, the property is just minutes from the Baltimore Ave shopping corridor. You can also enjoy local favorites such as Cocco's Pizza and Gelateria. You are also conveniently located to transportation (regional rail and trolley), schools and so much more. This is a home not to be missed. Be sure to schedule your showing today!
Location
State PA
County Delaware
Area Clifton Heights Boro (10410)
Zoning RESIDENTIAL
Rooms
Other Rooms Living Room, Dining Room, Bedroom 2, Bedroom 3, Kitchen, Family Room, Bedroom 1, Bathroom 1, Bathroom 2
Basement Partial
Interior
Interior Features Ceiling Fan(s), Kitchen - Eat-In
Hot Water Natural Gas
Heating Forced Air
Cooling Central A/C
Flooring Carpet, Hardwood, Ceramic Tile
Heat Source Natural Gas
Laundry Basement
Exterior
Garage Spaces 1.0
Water Access N
Roof Type Flat
Accessibility None
Total Parking Spaces 1
Garage N
Building
Story 2
Sewer Public Sewer
Water Public
Architectural Style AirLite
Level or Stories 2
Additional Building Above Grade, Below Grade
New Construction N
Schools
School District Upper Darby
Others
Senior Community No
Tax ID 10-00-02183-00
Ownership Fee Simple
SqFt Source Assessor
Acceptable Financing Cash, Conventional, FHA, VA
Listing Terms Cash, Conventional, FHA, VA
Financing Cash,Conventional,FHA,VA
Special Listing Condition Standard
Read Less Info
Want to know what your home might be worth? Contact us for a FREE valuation!

Our team is ready to help you sell your home for the highest possible price ASAP

Bought with Shirley Booth • BHHS Fox & Roach-Media







