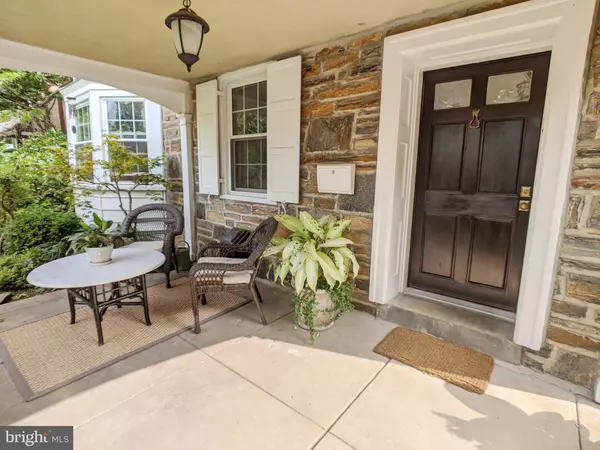$534,000
$500,000
6.8%For more information regarding the value of a property, please contact us for a free consultation.
3 Beds
2 Baths
1,555 SqFt
SOLD DATE : 11/09/2020
Key Details
Sold Price $534,000
Property Type Single Family Home
Sub Type Detached
Listing Status Sold
Purchase Type For Sale
Square Footage 1,555 sqft
Price per Sqft $343
Subdivision Bala
MLS Listing ID PAMC663892
Sold Date 11/09/20
Style Colonial
Bedrooms 3
Full Baths 2
HOA Y/N N
Abv Grd Liv Area 1,555
Originating Board BRIGHT
Year Built 1945
Annual Tax Amount $6,506
Tax Year 2020
Lot Size 6,950 Sqft
Acres 0.16
Lot Dimensions 50.00 x 0.00
Property Description
Character and charm meet the modern amenities and affordability you crave in this artistically updated stone colonial in a highly sought after Bala location. Easy walks and short drives let you turn this amazing location into a lifestyle! An extended driveway and manicured front yard lead up to your private covered front porch that not only greets you upon entry, but begs you to stay a while. Once inside the charm and abundance of natural light continues. The formal foyer adjoins an oversized living room and den complete with built in bookcases, a bay window filling the room in natural light, and beautiful hardwood floors throughout... all this capped by an oversized gas fireplace with an extended slate hearth. The open floor plan and natural light continue into the warmth and coziness of your dining room. A virtual wall of windows brings the outside in, filling this space with light, cheer, and charm as you dine and relax while looking out onto your private rear patio. Not to be outdone, the renovated and stylish kitchen is flush with upgraded countertops, stainless appliances, and a high-end gas range. All of this in a flowing layout that lets you stay engaged with your family and guests as you prepare. Venture upstairs and you will find your private owner's suite. A wealth of windows keep your personal retreat bright while oversized closets and a separate dressing area keep it practical. Your suite is rounded out with a private bath with stall shower and upgraded amenities. Continue on and you will find two additional spacious and well-lit bedrooms complemented with a charming and upgraded full bath. Head all the way downstairs and you will find a full-sized basement with natural light, high ceilings and plenty of space just waiting to be finished into the bonus room of your dreams. Don't let this opportunity get away as something this charming and affordable in this neighborhood certainly won't last.
Location
State PA
County Montgomery
Area Lower Merion Twp (10640)
Zoning R4
Rooms
Other Rooms Living Room, Dining Room, Primary Bedroom, Bedroom 2, Bedroom 3, Kitchen, Den, Basement, Primary Bathroom, Full Bath
Basement Full, Drainage System, Sump Pump, Unfinished, Daylight, Partial, Space For Rooms, Windows
Interior
Interior Features Ceiling Fan(s)
Hot Water Natural Gas
Heating Hot Water
Cooling Central A/C
Flooring Hardwood
Fireplaces Number 1
Fireplaces Type Fireplace - Glass Doors, Gas/Propane
Equipment Dishwasher, Dryer, Washer, Refrigerator, Range Hood, Microwave, Oven/Range - Gas
Furnishings No
Fireplace Y
Window Features Bay/Bow,Atrium,Wood Frame
Appliance Dishwasher, Dryer, Washer, Refrigerator, Range Hood, Microwave, Oven/Range - Gas
Heat Source Natural Gas
Laundry Basement
Exterior
Parking Features Garage - Front Entry
Garage Spaces 5.0
Utilities Available Natural Gas Available
Water Access N
Roof Type Shingle
Accessibility None
Total Parking Spaces 5
Garage Y
Building
Lot Description Landscaping
Story 3
Sewer Public Sewer
Water Public
Architectural Style Colonial
Level or Stories 3
Additional Building Above Grade, Below Grade
New Construction N
Schools
School District Lower Merion
Others
Pets Allowed Y
Senior Community No
Tax ID 40-00-08636-009
Ownership Fee Simple
SqFt Source Assessor
Security Features Security System
Acceptable Financing Cash, Conventional, FHA, VA
Horse Property N
Listing Terms Cash, Conventional, FHA, VA
Financing Cash,Conventional,FHA,VA
Special Listing Condition Standard
Pets Allowed No Pet Restrictions
Read Less Info
Want to know what your home might be worth? Contact us for a FREE valuation!

Our team is ready to help you sell your home for the highest possible price ASAP

Bought with Domenic Christopher • Elfant Wissahickon-Rittenhouse Square







