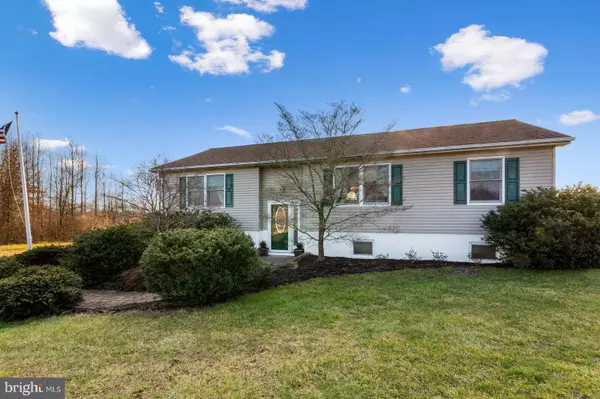$549,900
$549,900
For more information regarding the value of a property, please contact us for a free consultation.
3 Beds
2 Baths
2,284 SqFt
SOLD DATE : 03/12/2021
Key Details
Sold Price $549,900
Property Type Single Family Home
Sub Type Detached
Listing Status Sold
Purchase Type For Sale
Square Footage 2,284 sqft
Price per Sqft $240
Subdivision None Avaialble
MLS Listing ID NJMM110920
Sold Date 03/12/21
Style Bi-level
Bedrooms 3
Full Baths 2
HOA Y/N N
Abv Grd Liv Area 2,284
Originating Board BRIGHT
Year Built 1993
Annual Tax Amount $10,643
Tax Year 2020
Lot Size 7.270 Acres
Acres 7.27
Lot Dimensions 0.00 x 0.00
Property Description
Spacious country living at its finest! This extremely well maintained 3 bedroom, 2 full bath home has it all nestled on 7.27 acres. The kitchen, living room, both bathrooms, and all 3 bedrooms are on the second floor. The eat-in kitchen features granite countertops, tiled floor, greenhouse window, and a double stainless-steel sink. Wood laminate floors flow throughout most of the home. On the first floor youll find the family room with sliding glass doors leading to the backyard perfect for entertaining. This property boasts a 24x48 barn with electric, 1 run in shed, 3 paddocks, and an equipment shed. Beautiful fenced in, inground, heated pool with 8x10 pool shed. This home is move-in ready, has been freshly painted and has many new utilities such as a new furnace, new air conditioner, new Anderson doors and windows, and a new roof. Additionally, this home has an oversized 1 car garage, a third 10x14 shed, and an alarm system. Bring the horses! Backing up to state-preserved wild-life land and farmland across the street, youll quickly feel at home in beautiful Allentown, NJ.
Location
State NJ
County Monmouth
Area Upper Freehold Twp (21351)
Zoning R40
Rooms
Other Rooms Living Room, Dining Room, Primary Bedroom, Bedroom 2, Bedroom 3, Kitchen, Family Room, Laundry
Main Level Bedrooms 3
Interior
Interior Features Attic, Carpet, Ceiling Fan(s), Combination Kitchen/Dining, Kitchen - Country, Pantry, Tub Shower, Water Treat System, Wood Floors
Hot Water Natural Gas
Heating Forced Air
Cooling Ceiling Fan(s), Central A/C
Flooring Carpet, Ceramic Tile, Hardwood, Laminated
Fireplace N
Window Features Green House
Heat Source Natural Gas
Laundry Main Floor
Exterior
Parking Features Garage - Side Entry, Inside Access, Oversized
Garage Spaces 1.0
Fence Partially
Pool Fenced, Heated, In Ground
Water Access N
View Pasture
Roof Type Shingle
Accessibility None
Attached Garage 1
Total Parking Spaces 1
Garage Y
Building
Story 2
Sewer On Site Septic, Private Sewer
Water Private
Architectural Style Bi-level
Level or Stories 2
Additional Building Above Grade, Below Grade
New Construction N
Schools
Elementary Schools Newell
Middle Schools Stone Bridge
High Schools Allentown
School District Upper Freehold Regional Schools
Others
Senior Community No
Tax ID 51-00043-00025 07
Ownership Fee Simple
SqFt Source Assessor
Horse Property Y
Horse Feature Paddock
Special Listing Condition Standard
Read Less Info
Want to know what your home might be worth? Contact us for a FREE valuation!

Our team is ready to help you sell your home for the highest possible price ASAP

Bought with Non Member • Non Subscribing Office







