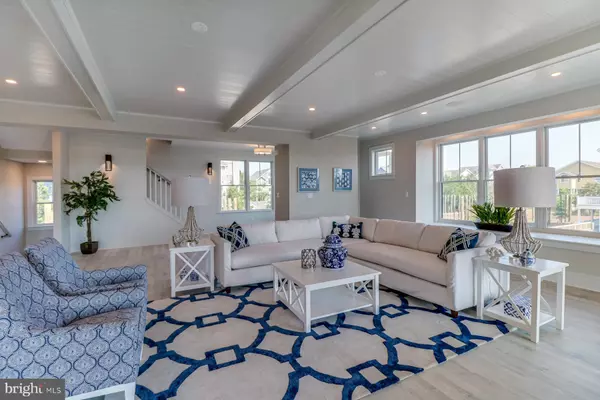$2,076,323
$1,965,000
5.7%For more information regarding the value of a property, please contact us for a free consultation.
4 Beds
5 Baths
4,048 SqFt
SOLD DATE : 08/26/2022
Key Details
Sold Price $2,076,323
Property Type Single Family Home
Sub Type Detached
Listing Status Sold
Purchase Type For Sale
Square Footage 4,048 sqft
Price per Sqft $512
Subdivision Breakwater Beach
MLS Listing ID DESU176024
Sold Date 08/26/22
Style Coastal
Bedrooms 4
Full Baths 4
Half Baths 1
HOA Fees $657/ann
HOA Y/N Y
Abv Grd Liv Area 4,048
Originating Board BRIGHT
Year Built 2021
Annual Tax Amount $670
Tax Year 2021
Lot Size 0.273 Acres
Acres 0.27
Lot Dimensions 97x159x97x125
Property Description
BREAKWATER BEACH - Direct Views of the Indian River Bay and Sunset in this new construction custom home! Discover this rare offering of a new construction custom home located ocean block in the prestigious gated oceanfront community of Breakwater Beach! Fabulous views of Beach Cove and the Indian River Bay. Custom coastal home features quartz counters, wide plank flooring, shiplap, coffered ceilings, fireplace, tile showers and baths, lots of outdoor living space on decks, screened porches, & roof top deck. Elevator shaft provides access to all three levels (elevator is optional starting at $40K) and comes standard as three closets for storage. Ground level features two car garage, foyer, laundry room, family room, storage, and deck. Stairs go down from deck to fenced and sodded back yard. Second level is an open floor plan with kitchen, great room with fireplace, dining room, screened porch, and deck with views of the bay. Master Suite and powder room on level two as well. Third level features three master suites and large deck with stairs to roof top deck. 4,048 square feet heated. 1,860 square feet of decks & porches. 489 sq. ft. garage. 6,397 Total Square footage. Breakwater Beach is a gated community with guarded beach.
Location
State DE
County Sussex
Area Baltimore Hundred (31001)
Zoning MR
Rooms
Other Rooms Dining Room, Primary Bedroom, Bedroom 2, Bedroom 3, Bedroom 4, Kitchen, Family Room, Great Room, Bathroom 2, Bathroom 3, Primary Bathroom, Full Bath
Main Level Bedrooms 1
Interior
Interior Features Elevator, Floor Plan - Open, Kitchen - Gourmet, Kitchen - Island, Pantry, Primary Bath(s), Primary Bedroom - Bay Front, Recessed Lighting, Upgraded Countertops, Wainscotting, Walk-in Closet(s)
Hot Water Electric
Heating Heat Pump(s)
Cooling Central A/C
Fireplaces Number 1
Fireplaces Type Gas/Propane
Equipment Stainless Steel Appliances, Refrigerator, Range Hood, Oven/Range - Gas, Microwave, Disposal, Dishwasher, Oven - Wall
Fireplace Y
Appliance Stainless Steel Appliances, Refrigerator, Range Hood, Oven/Range - Gas, Microwave, Disposal, Dishwasher, Oven - Wall
Heat Source Electric
Laundry Hookup
Exterior
Exterior Feature Deck(s), Patio(s), Porch(es), Screened
Parking Features Garage Door Opener, Garage - Front Entry
Garage Spaces 6.0
Amenities Available Beach, Gated Community
Water Access Y
Water Access Desc Private Access,Public Beach
View Bay
Roof Type Architectural Shingle
Accessibility Other
Porch Deck(s), Patio(s), Porch(es), Screened
Attached Garage 2
Total Parking Spaces 6
Garage Y
Building
Story 3
Foundation Pilings
Sewer Public Sewer
Water Public
Architectural Style Coastal
Level or Stories 3
Additional Building Above Grade, Below Grade
New Construction Y
Schools
School District Indian River
Others
HOA Fee Include Road Maintenance,Reserve Funds,Security Gate,Snow Removal,Trash
Senior Community No
Tax ID 134-05.00-425.00
Ownership Fee Simple
SqFt Source Estimated
Acceptable Financing Cash, Conventional
Listing Terms Cash, Conventional
Financing Cash,Conventional
Special Listing Condition Standard
Read Less Info
Want to know what your home might be worth? Contact us for a FREE valuation!

Our team is ready to help you sell your home for the highest possible price ASAP

Bought with Kimberly Lear Hamer • Monument Sotheby's International Realty







