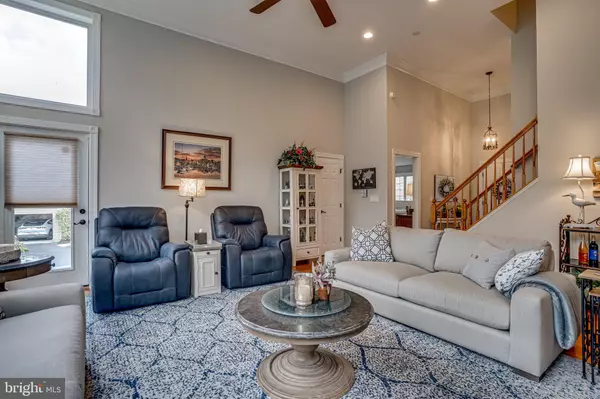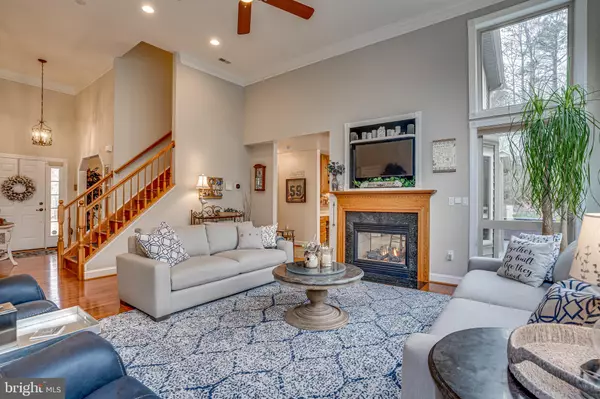$610,000
$599,000
1.8%For more information regarding the value of a property, please contact us for a free consultation.
4 Beds
3 Baths
2,421 SqFt
SOLD DATE : 05/06/2022
Key Details
Sold Price $610,000
Property Type Single Family Home
Sub Type Detached
Listing Status Sold
Purchase Type For Sale
Square Footage 2,421 sqft
Price per Sqft $251
Subdivision Parrans Grant
MLS Listing ID MDCA2005236
Sold Date 05/06/22
Style Craftsman
Bedrooms 4
Full Baths 2
Half Baths 1
HOA Fees $12/ann
HOA Y/N Y
Abv Grd Liv Area 2,421
Originating Board BRIGHT
Year Built 2003
Annual Tax Amount $4,773
Tax Year 2022
Lot Size 0.937 Acres
Acres 0.94
Property Description
** Open house CANCELLED** If you have been looking for quality and the craftsman style, look no further! Beautiful landscaping that includes crepe myrtle and cherry trees, azaleas, and so much more! . From the moment you pull up to 350 Madeline Drive, you feel right at home. Seller has extended the driveway to make it extra wide, offering plenty of room for all your friends and family. Sit on your front porch with your morning coffee or evening spirit. Out back you will find a spacious trex deck that offers the perfect space for grilling and entertaining. When walking inside, your eyes are immediately drawn to the back of the house with 14 foot ceilings and the back wall of tinted windows in the family room that overlook the back yard. Want your privacy? No problem! The seller recently had motorized shades installed! Sit by the two sided fireplace, relax and enjoy. Main level primary suite with a soaking tub, tall ceilings and casement windows. Bring those Pinterest boards for your mud room/drop zone/laundry room, which you will find right off of the garage. The unfinished basement offers walk up stairs to the side of the home, rough in for a bathroom, utility sink and workshop area. The perfect space for storage or a rec room! The possibilities are endless. New HVAC and added crown molding the the family room. This is one that won't last!
Location
State MD
County Calvert
Zoning RUR
Direction East
Rooms
Basement Full
Main Level Bedrooms 1
Interior
Interior Features Carpet, Ceiling Fan(s), Crown Moldings, Dining Area, Entry Level Bedroom, Family Room Off Kitchen, Floor Plan - Open, Formal/Separate Dining Room, Kitchen - Table Space, Primary Bath(s), Pantry, Soaking Tub, Wood Floors
Hot Water Electric
Heating Heat Pump(s)
Cooling Central A/C, Heat Pump(s)
Flooring Hardwood, Partially Carpeted
Fireplaces Number 1
Fireplaces Type Double Sided
Equipment Built-In Microwave, Dishwasher, Exhaust Fan, Refrigerator, Stainless Steel Appliances, Stove
Fireplace Y
Window Features Casement
Appliance Built-In Microwave, Dishwasher, Exhaust Fan, Refrigerator, Stainless Steel Appliances, Stove
Heat Source Electric
Exterior
Parking Features Garage - Side Entry
Garage Spaces 8.0
Water Access N
Roof Type Architectural Shingle
Accessibility None
Attached Garage 2
Total Parking Spaces 8
Garage Y
Building
Story 3
Foundation Other
Sewer Septic Exists
Water Private
Architectural Style Craftsman
Level or Stories 3
Additional Building Above Grade, Below Grade
New Construction N
Schools
Elementary Schools Saint Leonard
Middle Schools Southern
High Schools Calvert
School District Calvert County Public Schools
Others
Senior Community No
Tax ID 0501236490
Ownership Fee Simple
SqFt Source Assessor
Acceptable Financing FHA, Conventional, Cash, VA
Listing Terms FHA, Conventional, Cash, VA
Financing FHA,Conventional,Cash,VA
Special Listing Condition Standard
Read Less Info
Want to know what your home might be worth? Contact us for a FREE valuation!

Our team is ready to help you sell your home for the highest possible price ASAP

Bought with Michael G. Buckmaster • Advantage ONE Realty







