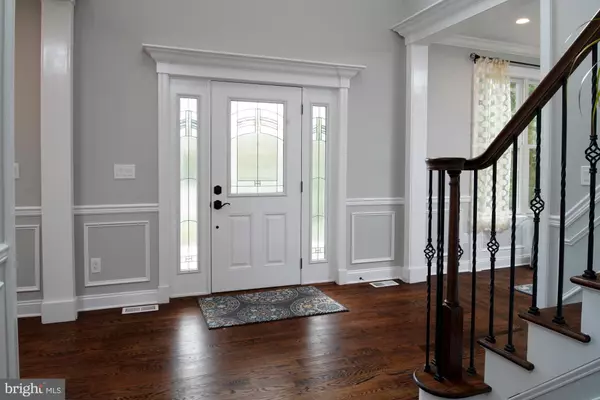$1,550,000
$1,599,500
3.1%For more information regarding the value of a property, please contact us for a free consultation.
5 Beds
5 Baths
4,673 SqFt
SOLD DATE : 01/21/2022
Key Details
Sold Price $1,550,000
Property Type Single Family Home
Sub Type Detached
Listing Status Sold
Purchase Type For Sale
Square Footage 4,673 sqft
Price per Sqft $331
Subdivision Not On List
MLS Listing ID NJME311006
Sold Date 01/21/22
Style Colonial
Bedrooms 5
Full Baths 4
Half Baths 1
HOA Y/N N
Abv Grd Liv Area 3,973
Originating Board BRIGHT
Year Built 2020
Annual Tax Amount $17,673
Tax Year 2020
Lot Size 0.710 Acres
Acres 0.71
Lot Dimensions 0.00 x 0.00
Property Description
Tucked into a bucolic neighborhood in Princeton, at the corner of Mansgrove and Laurel Roads, a newly constructed home reposes with its surroundings, defined by an architectural sensibility and superb craftsmanship. 184 Mansgrove takes the art of the open concept floor plan to the next level, while still providing the familiarity of a center hall colonial, with a formal living room to one side of the two-story foyer and the formal dining room to the other. The dining room seamlessly extends to the family room and kitchen, creating a space that beckons entertaining on any scale, grand or intimate. The two-story family room, elegant in its symmetry, features a fireplace surrounded by windows. The breakfast area between the family room and the kitchen features sliding glass doors to the backyard, as well as a built-in buffet / butler s area that makes serving meals a breeze. The gourmet kitchen epitomizes today s contemporary luxury cookspace, with the perfect combination of white granite counters, white cabinets, a stylish white and gray backsplash and stainless steel appliances. The sizable center island holds a wine fridge, beverage cooler and microwave oven. A roomy laundry / mud room is located right off of the kitchen and just inside the door leading to the garage. An en suite bedroom, an office and a beautiful powder room with a statement-making tiled wall round out the rooms on the first floor. Upstairs, a wide hallway overlooks both the foyer and the family room. The master bedroom, spacious and private behind double doors, has a tray ceiling with picture frame molding, recessed lighting, two walk-in closets with built-in shelving and windows, windows, windows. The spa-worthy master bath features a striking, ultramarine blue soaking tub, a separate shower with seamless glass doors and a rain shower head, dual sinks and a separate water closet. A second en suite bedroom and two additional bedrooms sharing a hall bath also feature tray ceilings. The walkout basement is partially finished, adding a flexible space for recreation, hobbies, a game or exercise room. Enjoy close proximity to downtown Princeton and the University, highly rated Princeton Public Schools and so much more.
Location
State NJ
County Mercer
Area Princeton (21114)
Zoning R
Rooms
Basement Side Entrance, Partial, Outside Entrance
Main Level Bedrooms 1
Interior
Interior Features Recessed Lighting, Wood Floors, Ceiling Fan(s), Crown Moldings, Breakfast Area, Chair Railings, Entry Level Bedroom, Family Room Off Kitchen, Floor Plan - Open, Formal/Separate Dining Room, Kitchen - Eat-In, Kitchen - Gourmet, Kitchen - Island, Kitchen - Table Space, Soaking Tub, Tub Shower, Stall Shower, Upgraded Countertops
Hot Water Natural Gas
Heating Forced Air
Cooling Central A/C
Flooring Hardwood
Fireplaces Number 1
Fireplaces Type Gas/Propane
Equipment Built-In Microwave, Built-In Range, Dishwasher, Refrigerator, Stainless Steel Appliances
Furnishings No
Fireplace Y
Window Features Energy Efficient
Appliance Built-In Microwave, Built-In Range, Dishwasher, Refrigerator, Stainless Steel Appliances
Heat Source Natural Gas
Laundry Main Floor
Exterior
Parking Features Garage - Front Entry
Garage Spaces 2.0
Water Access N
Roof Type Shingle
Accessibility None
Road Frontage Boro/Township
Attached Garage 2
Total Parking Spaces 2
Garage Y
Building
Story 2
Sewer Public Sewer
Water Public
Architectural Style Colonial
Level or Stories 2
Additional Building Above Grade, Below Grade
Structure Type 9'+ Ceilings,Cathedral Ceilings,Tray Ceilings
New Construction Y
Schools
Elementary Schools Community Park E.S.
Middle Schools John Witherspoon M.S.
High Schools Princeton
School District Princeton Regional Schools
Others
Pets Allowed Y
Senior Community No
Tax ID 14-05403-00001 01
Ownership Fee Simple
SqFt Source Estimated
Acceptable Financing Cash, Conventional
Listing Terms Cash, Conventional
Financing Cash,Conventional
Special Listing Condition Standard
Pets Allowed No Pet Restrictions
Read Less Info
Want to know what your home might be worth? Contact us for a FREE valuation!

Our team is ready to help you sell your home for the highest possible price ASAP

Bought with Mary Saba • Weichert Realtors - Princeton







