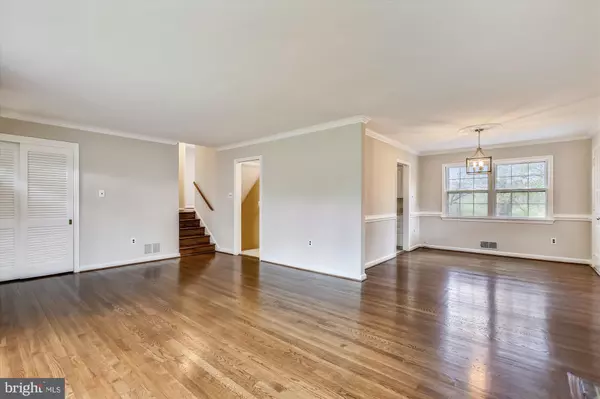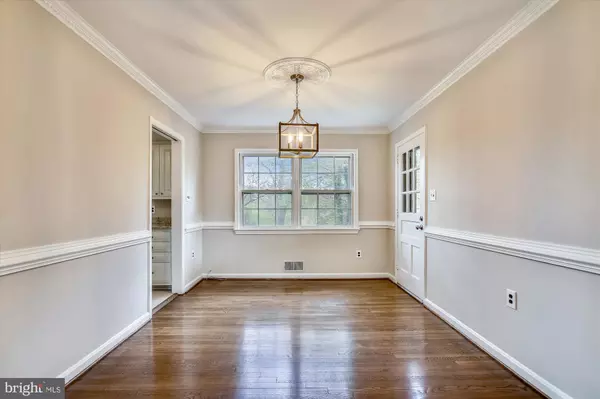$930,000
$924,900
0.6%For more information regarding the value of a property, please contact us for a free consultation.
4 Beds
3 Baths
2,250 SqFt
SOLD DATE : 05/21/2021
Key Details
Sold Price $930,000
Property Type Single Family Home
Sub Type Detached
Listing Status Sold
Purchase Type For Sale
Square Footage 2,250 sqft
Price per Sqft $413
Subdivision Shreve Wood Estates
MLS Listing ID VAFX1189242
Sold Date 05/21/21
Style Colonial
Bedrooms 4
Full Baths 3
HOA Y/N N
Abv Grd Liv Area 2,250
Originating Board BRIGHT
Year Built 1963
Annual Tax Amount $7,265
Tax Year 2021
Lot Size 0.453 Acres
Acres 0.45
Property Description
Classic Design Polished to Perfection Spacious 4-Bedroom, 3-Bathroom Light-filled Home on Private End Lot spreads out between 5 Levels featuring 3 unique living areas for all your lifestyle needs. Updated Kitchen with granite counters, refreshed cabinetry, and new tile flooring. Living - Dining Areas with Classic Molding , Stunning Bay Window and Fireplace. Gleaming Hardwoods Flow through Main Level and in Bedrooms. Freshly Painted Throughout, with New Roof and Updated Bathrooms Move In Ready! Lower Levels full of Natural Light with Walkout Access on each floor. Beautifully tiled Family Room connects with Full Bath, Laundry & Mud Room leading to Hidden Deck beside inset garden plot. Spacious Basement Rec Room with solid flooring, wood burning stove, recessed lighting has easy Garage Access. Beautiful French doors to Yard and Elegant Glasswork Doors cover Access to Crawl Space / Wine Cellar. Three-Season Entertaining on Welcoming Covered Porch Overlooking Incredible 0.45-Acre Lot with Lush Grounds, Mature Foliage, Flowering Azaleas & Shed. Private parking on wraparound driveway can fit several vehicles or accommodate visitors. No HOA and No thru traffic in super convenient location - just steps away from popular W&O Trail! Just a block away from ES and Park, with easy access to Whole Foods, Orange Line Metro, Mosaic, Falls Church City, and Tysons Corner / Vienna. Close to Major Commuter Routes I-66, I-495, Rt 50, Rt 7, Rt 29, and Dulles Access Corridor. Truly a hidden oasis tucked into the core of Northern Virginia.
Location
State VA
County Fairfax
Zoning 130
Direction Southwest
Rooms
Other Rooms Living Room, Dining Room, Primary Bedroom, Bedroom 2, Bedroom 3, Bedroom 4, Kitchen, Family Room, Laundry, Recreation Room, Bathroom 1, Bathroom 2, Bathroom 3
Basement Fully Finished, Garage Access, Improved, Interior Access, Outside Entrance, Rear Entrance, Windows, Walkout Level
Interior
Interior Features Chair Railings, Wood Stove, Wood Floors, Ceiling Fan(s), Crown Moldings, Dining Area, Tub Shower
Hot Water Natural Gas
Heating Forced Air
Cooling Central A/C
Flooring Hardwood, Ceramic Tile, Laminated
Fireplaces Number 2
Fireplaces Type Brick, Gas/Propane, Wood
Equipment Dishwasher, Disposal, Dryer, Exhaust Fan, Humidifier, Oven/Range - Gas, Washer
Furnishings No
Fireplace Y
Window Features Bay/Bow,Screens
Appliance Dishwasher, Disposal, Dryer, Exhaust Fan, Humidifier, Oven/Range - Gas, Washer
Heat Source Natural Gas
Laundry Dryer In Unit, Washer In Unit
Exterior
Exterior Feature Patio(s), Porch(es)
Parking Features Garage - Rear Entry, Inside Access
Garage Spaces 5.0
Water Access N
Roof Type Architectural Shingle
Accessibility None
Porch Patio(s), Porch(es)
Attached Garage 1
Total Parking Spaces 5
Garage Y
Building
Lot Description Front Yard, No Thru Street, Landscaping, Rear Yard
Story 5
Sewer Public Sewer
Water Public
Architectural Style Colonial
Level or Stories 5
Additional Building Above Grade, Below Grade
Structure Type Dry Wall
New Construction N
Schools
Elementary Schools Shrevewood
Middle Schools Kilmer
High Schools Marshall
School District Fairfax County Public Schools
Others
Pets Allowed Y
Senior Community No
Tax ID 0394 07 0021
Ownership Fee Simple
SqFt Source Assessor
Acceptable Financing Cash, Conventional, FHA, VA
Listing Terms Cash, Conventional, FHA, VA
Financing Cash,Conventional,FHA,VA
Special Listing Condition Standard
Pets Allowed No Pet Restrictions
Read Less Info
Want to know what your home might be worth? Contact us for a FREE valuation!

Our team is ready to help you sell your home for the highest possible price ASAP

Bought with Charles Donavan Jenkins • Coldwell Banker Realty







