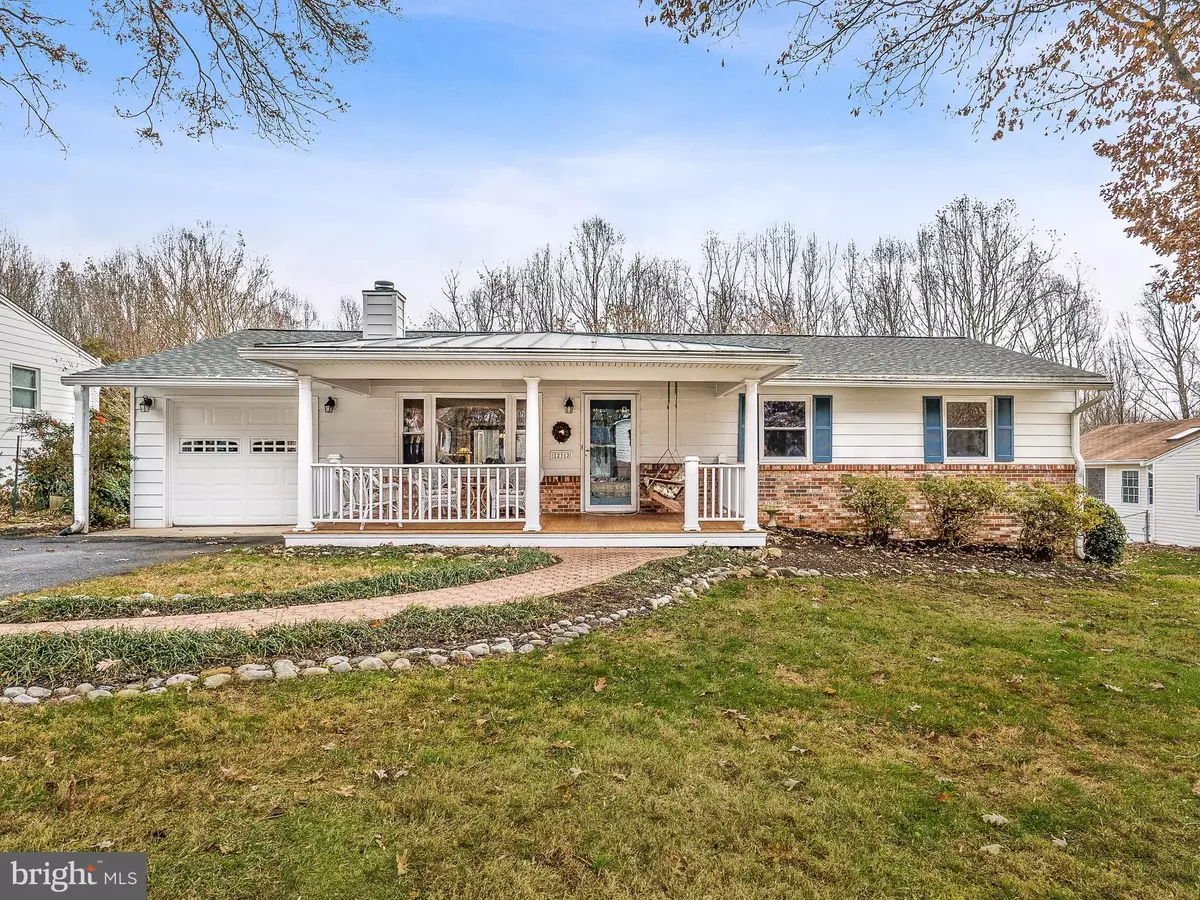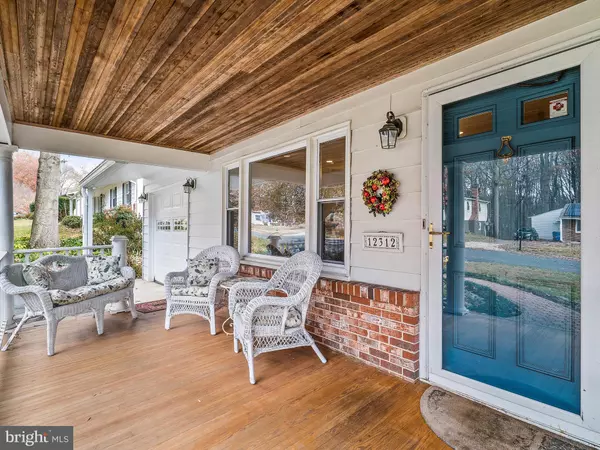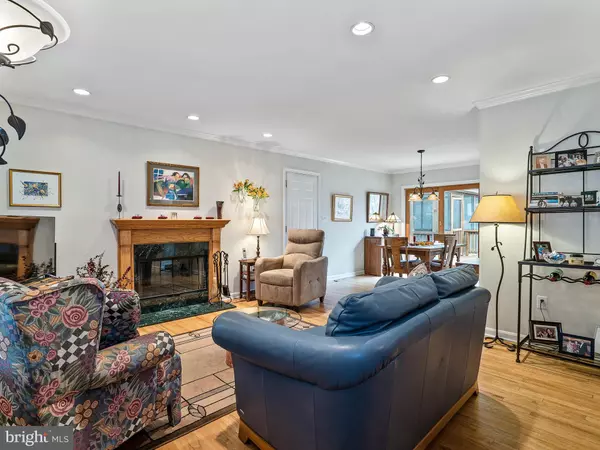$487,050
$469,900
3.6%For more information regarding the value of a property, please contact us for a free consultation.
4 Beds
3 Baths
1,942 SqFt
SOLD DATE : 03/27/2020
Key Details
Sold Price $487,050
Property Type Single Family Home
Sub Type Detached
Listing Status Sold
Purchase Type For Sale
Square Footage 1,942 sqft
Price per Sqft $250
Subdivision Quince Orchard Valley
MLS Listing ID MDMC694850
Sold Date 03/27/20
Style Ranch/Rambler
Bedrooms 4
Full Baths 2
Half Baths 1
HOA Y/N N
Abv Grd Liv Area 1,092
Originating Board BRIGHT
Year Built 1971
Annual Tax Amount $4,660
Tax Year 2018
Lot Size 10,000 Sqft
Acres 0.23
Property Description
The search for your Dream Home ends here! This Gaithersburg Gem has been lovingly maintained and remodeled to your heart's perfection. Walk through the front door into a light filled living room that opens into a dedicated dining room with hardwood floors, crown molding, recessed lighting, and wood burning fireplace. The beautiful kitchen offers white cabinetry, granite counters, stainless steel appliances, table space and skylight. There are two main level bedrooms that share a remodeled bathroom with second skylight and a master bedroom suite with it's own remodeled bathroom. The lower level offers a spacious recreation room with wet bar that is perfect for entertaining friends and family. The lower level also offers a fourth bedroom with plenty of storage space and a third remodeled bathroom. The private and fully fenced backyard is a nature lover's paradise that backs to protected wooded parkland. Enjoy the good life on your expansive deck that also offers a delightful screened porch for dining and a relaxing hot tub for night time star gazing. Or sit back on your charming front porch swing and enjoy friendly conversations with your neighbors. Conveniently located just minutes away from all your desired amenities; including shopping districts, restaurants, transportation corridors, parks, and a recreation club. Welcome Home!
Location
State MD
County Montgomery
Zoning R200
Rooms
Other Rooms Living Room, Dining Room, Primary Bedroom, Bedroom 2, Bedroom 3, Bedroom 4, Kitchen, Laundry, Recreation Room
Basement Daylight, Partial, Fully Finished, Heated, Improved, Outside Entrance, Rear Entrance, Walkout Level
Main Level Bedrooms 3
Interior
Interior Features Carpet, Floor Plan - Traditional, Kitchen - Eat-In, Primary Bath(s), Recessed Lighting, Skylight(s), Wet/Dry Bar, Window Treatments, Wood Floors
Hot Water Electric
Heating Forced Air
Cooling Central A/C
Flooring Carpet, Hardwood
Fireplaces Number 1
Fireplaces Type Fireplace - Glass Doors, Mantel(s), Wood
Equipment Built-In Microwave, Dishwasher, Disposal, Dryer - Front Loading, Oven/Range - Electric, Refrigerator, Stainless Steel Appliances, Washer - Front Loading, Water Heater
Fireplace Y
Window Features Skylights,Vinyl Clad,Triple Pane,Screens,Bay/Bow,Double Hung
Appliance Built-In Microwave, Dishwasher, Disposal, Dryer - Front Loading, Oven/Range - Electric, Refrigerator, Stainless Steel Appliances, Washer - Front Loading, Water Heater
Heat Source Electric
Laundry Lower Floor
Exterior
Exterior Feature Deck(s), Porch(es), Screened
Parking Features Garage - Front Entry, Garage Door Opener, Inside Access
Garage Spaces 1.0
Fence Rear, Chain Link
Utilities Available Cable TV
Water Access N
View Trees/Woods
Roof Type Architectural Shingle
Street Surface Paved
Accessibility None
Porch Deck(s), Porch(es), Screened
Road Frontage City/County
Attached Garage 1
Total Parking Spaces 1
Garage Y
Building
Lot Description Backs - Parkland, Backs to Trees, Landscaping, No Thru Street, Cul-de-sac
Story 2
Sewer Public Sewer
Water Public
Architectural Style Ranch/Rambler
Level or Stories 2
Additional Building Above Grade, Below Grade
Structure Type Dry Wall
New Construction N
Schools
Elementary Schools Thurgood Marshall
Middle Schools Ridgeview
High Schools Quince Orchard
School District Montgomery County Public Schools
Others
Senior Community No
Tax ID 160600411061
Ownership Fee Simple
SqFt Source Estimated
Acceptable Financing Cash, Conventional, FHA, VA
Horse Property N
Listing Terms Cash, Conventional, FHA, VA
Financing Cash,Conventional,FHA,VA
Special Listing Condition Standard
Read Less Info
Want to know what your home might be worth? Contact us for a FREE valuation!

Our team is ready to help you sell your home for the highest possible price ASAP

Bought with Diane W Hayes • RE/MAX Premiere Selections







