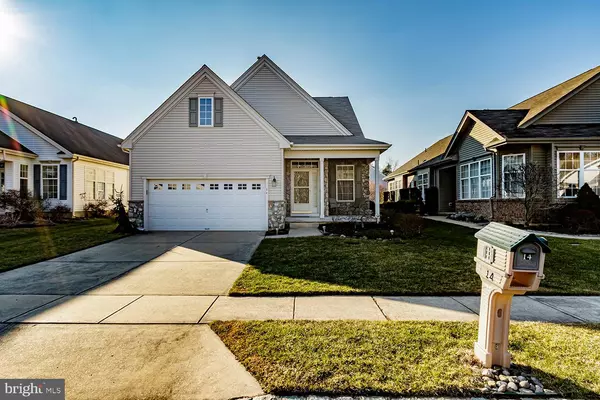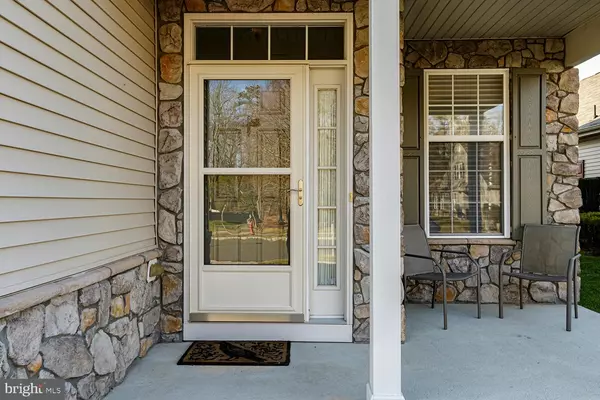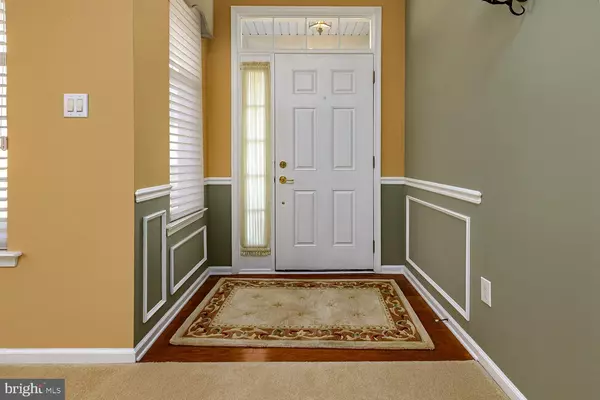$315,000
$319,900
1.5%For more information regarding the value of a property, please contact us for a free consultation.
2 Beds
2 Baths
1,561 SqFt
SOLD DATE : 03/12/2021
Key Details
Sold Price $315,000
Property Type Condo
Sub Type Condo/Co-op
Listing Status Sold
Purchase Type For Sale
Square Footage 1,561 sqft
Price per Sqft $201
Subdivision Leisuretowne
MLS Listing ID NJBL389654
Sold Date 03/12/21
Style Ranch/Rambler
Bedrooms 2
Full Baths 2
Condo Fees $77/mo
HOA Y/N N
Abv Grd Liv Area 1,561
Originating Board BRIGHT
Year Built 2006
Annual Tax Amount $5,187
Tax Year 2020
Lot Size 5,750 Sqft
Acres 0.13
Lot Dimensions 50.00 x 115.00
Property Description
Absolutely Gorgeous 2 Bedroom and 2 Full Bath 55+ home in the desirable Leisuretown community of Southampton Township. This the Kenwood II Farmhouse Model which has so much to offer. The Community living includes 2 pools, 2 club houses, driving range, putting green, card house, 2 libraries in the club house, multiple lakes for fishing and kayaking, and community events/activities, there is so much to do in this very desired lake community! This home boasts 9' foot high ceilings, extensive crown, chair, and shadow box moldings throughout, hardwood flooring, an open floor plan, a large formal living room that is open to the dining room, bumped out windows, custom window treatments, a neutral dcor throughout, recessed lighting, a large family room with French doors to the back patio, the family room is open to an upgraded kitchen with 42" cabinets, a tile backsplash, granite countertops, a window over the sink, a large center island, and a black appliance package, there is a large 2nd bedroom or guest room, a laundry room off the garage, an upgraded full hall bath, and finish off the interior with a huge Master Suite with his and her walk-in closets, 3 large windows overlooking the backyard, and a large master bath with double sinks and stall shower. The exterior of this home offers a concrete driveway that leads to a 2-car garage, a covered front porch with a stone front faade, maintenance free vinyl siding, a professional landscaping package, a sprinkler system, and a large screened-in porch off the back of the home. Don't miss your opportunity to see this wonderful home!!!
Location
State NJ
County Burlington
Area Southampton Twp (20333)
Zoning RDPL
Rooms
Main Level Bedrooms 2
Interior
Hot Water Natural Gas
Heating Forced Air
Cooling Central A/C
Heat Source Natural Gas
Exterior
Water Access N
Accessibility None
Garage N
Building
Story 1
Sewer Public Sewer
Water Private/Community Water
Architectural Style Ranch/Rambler
Level or Stories 1
Additional Building Above Grade, Below Grade
New Construction N
Schools
School District Lenape Regional High
Others
Senior Community Yes
Age Restriction 55
Tax ID 33-02702 73-00005
Ownership Fee Simple
SqFt Source Assessor
Special Listing Condition Standard
Read Less Info
Want to know what your home might be worth? Contact us for a FREE valuation!

Our team is ready to help you sell your home for the highest possible price ASAP

Bought with Lorna M Kaim • Compass New Jersey, LLC - Moorestown







