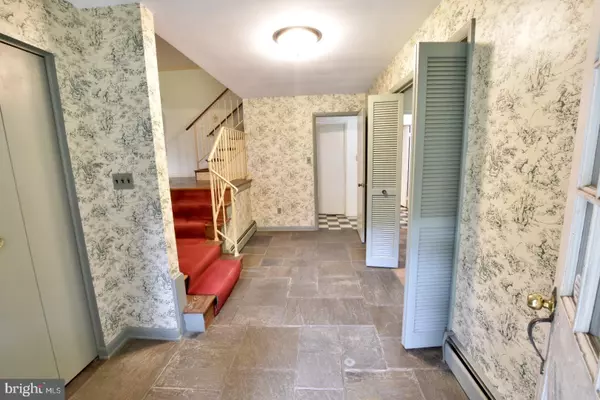$650,000
$640,000
1.6%For more information regarding the value of a property, please contact us for a free consultation.
4 Beds
3 Baths
2,418 SqFt
SOLD DATE : 09/15/2020
Key Details
Sold Price $650,000
Property Type Single Family Home
Sub Type Detached
Listing Status Sold
Purchase Type For Sale
Square Footage 2,418 sqft
Price per Sqft $268
Subdivision Yacht Haven Estates
MLS Listing ID VAFX1142864
Sold Date 09/15/20
Style Split Level
Bedrooms 4
Full Baths 3
HOA Y/N N
Abv Grd Liv Area 2,418
Originating Board BRIGHT
Year Built 1961
Annual Tax Amount $7,051
Tax Year 2020
Lot Size 0.563 Acres
Acres 0.56
Property Description
This charming home in the prestigious and highly desirable Yacht Haven Estates subdivision is waiting for you to put your stamp on it. It has a historic colonial feel with its cedar siding but the inside layout is well-suited for today's living. Plenty of space to expand on the 1/2 acre lot which has plenty of privacy with lots of mature trees and plantings that just need your love. Three bedrooms and 2 baths upstairs with one bedroom/full bath on the ground floor which could be an office or bedroom. A large family room and a separate living room (both with fireplaces) give plenty of living space for your family. The Potomac River and Mount Vernon Yacht Club (*membership required) with boat slips and a 25-yard swimming pool are just 1/2 mile at the other end of Tarpon Lane. Don't miss this opportunity to get in this neighborhood!
Location
State VA
County Fairfax
Zoning 120
Rooms
Other Rooms Living Room, Dining Room, Primary Bedroom, Bedroom 3, Bedroom 4, Kitchen, Family Room, Basement, Foyer, Bedroom 1, Laundry, Bathroom 1, Bathroom 2, Primary Bathroom
Basement Interior Access, Partial, Unfinished
Main Level Bedrooms 1
Interior
Interior Features Built-Ins, Chair Railings, Dining Area, Entry Level Bedroom, Kitchen - Eat-In
Hot Water Electric
Heating Hot Water
Cooling Attic Fan, Central A/C
Fireplaces Number 2
Equipment Built-In Microwave, Oven - Wall, Cooktop, Dishwasher, Washer
Fireplace Y
Appliance Built-In Microwave, Oven - Wall, Cooktop, Dishwasher, Washer
Heat Source Oil
Laundry Main Floor
Exterior
Parking Features Garage - Rear Entry, Garage Door Opener
Garage Spaces 2.0
Water Access N
Roof Type Composite
Accessibility None
Attached Garage 2
Total Parking Spaces 2
Garage Y
Building
Story 4
Sewer Public Septic
Water Public
Architectural Style Split Level
Level or Stories 4
Additional Building Above Grade, Below Grade
New Construction N
Schools
School District Fairfax County Public Schools
Others
Pets Allowed Y
Senior Community No
Tax ID 1103 04D 0005
Ownership Fee Simple
SqFt Source Assessor
Horse Property N
Special Listing Condition Standard
Pets Allowed No Pet Restrictions
Read Less Info
Want to know what your home might be worth? Contact us for a FREE valuation!

Our team is ready to help you sell your home for the highest possible price ASAP

Bought with Maritania Torres • Realty ONE Group Capital







