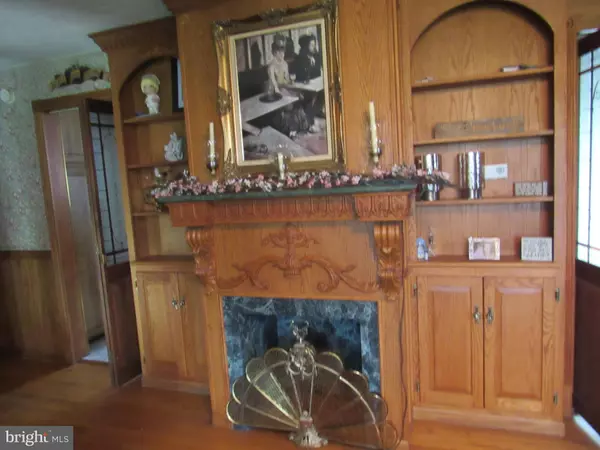$260,000
$265,000
1.9%For more information regarding the value of a property, please contact us for a free consultation.
4 Beds
2 Baths
2,450 SqFt
SOLD DATE : 05/27/2021
Key Details
Sold Price $260,000
Property Type Single Family Home
Sub Type Detached
Listing Status Sold
Purchase Type For Sale
Square Footage 2,450 sqft
Price per Sqft $106
Subdivision Shiloh
MLS Listing ID PAYK156416
Sold Date 05/27/21
Style Raised Ranch/Rambler
Bedrooms 4
Full Baths 2
HOA Y/N N
Abv Grd Liv Area 1,400
Originating Board BRIGHT
Year Built 1967
Annual Tax Amount $5,089
Tax Year 2020
Lot Size 0.438 Acres
Acres 0.44
Property Description
Character - Custom wood hand carvings -- built-ins -- fireplace mantel carvings --- surrounded by wood in the living room and entry way. The entry door and stained glass are handmade. The large kitchen is customized with so many added bonuses and lots of natural light. Go out onto the deck and look over the massive pool and entertaining spots, such as the gazebo and a firepit. The sunroom was added downstairs to carry the party indoors. That leads into a great space for gaming, tv, and lounging in front of the fireplace. In-law quarters right off the ground floor is available . No doubt you will enjoy living here. Everything is here to have fun or enjoy a walk to all types of shopping experiences , parks, and restaurants. Please call for your private showing.
Location
State PA
County York
Area West Manchester Twp (15251)
Zoning RS- 1
Rooms
Other Rooms Living Room, Bedroom 2, Bedroom 3, Bedroom 4, Kitchen, Family Room, Bedroom 1, Sun/Florida Room, Bathroom 1, Bathroom 2
Basement Full
Main Level Bedrooms 3
Interior
Interior Features Built-Ins, Entry Level Bedroom, Wood Floors
Hot Water Natural Gas
Heating Baseboard - Hot Water
Cooling Central A/C
Fireplaces Number 2
Fireplaces Type Brick, Wood, Electric
Equipment Dishwasher, Refrigerator, Oven/Range - Gas, Washer, Dryer - Gas
Fireplace Y
Appliance Dishwasher, Refrigerator, Oven/Range - Gas, Washer, Dryer - Gas
Heat Source Natural Gas
Laundry Main Floor
Exterior
Exterior Feature Deck(s), Patio(s), Porch(es)
Parking Features Garage - Side Entry
Garage Spaces 7.0
Pool In Ground
Water Access N
Roof Type Asphalt
Accessibility None
Porch Deck(s), Patio(s), Porch(es)
Attached Garage 1
Total Parking Spaces 7
Garage Y
Building
Lot Description Corner, Level, Landscaping, Poolside
Story 1
Sewer Public Sewer
Water Public
Architectural Style Raised Ranch/Rambler
Level or Stories 1
Additional Building Above Grade, Below Grade
New Construction N
Schools
Middle Schools West York Area
High Schools West York Area
School District West York Area
Others
Senior Community No
Tax ID 51-000-07-0065-00-00000
Ownership Fee Simple
SqFt Source Assessor
Acceptable Financing Conventional, FHA, Cash, VA
Listing Terms Conventional, FHA, Cash, VA
Financing Conventional,FHA,Cash,VA
Special Listing Condition Standard
Read Less Info
Want to know what your home might be worth? Contact us for a FREE valuation!

Our team is ready to help you sell your home for the highest possible price ASAP

Bought with Matthew Robert Rundle • Keller Williams Keystone Realty







