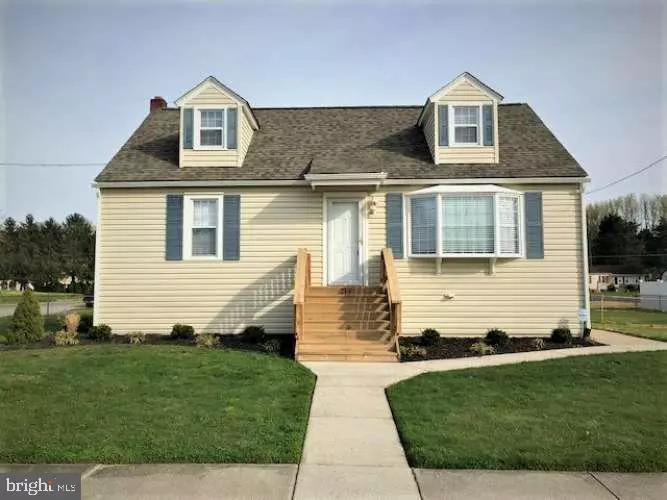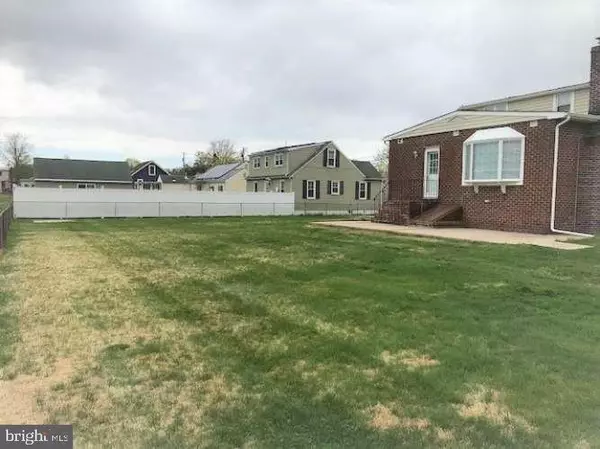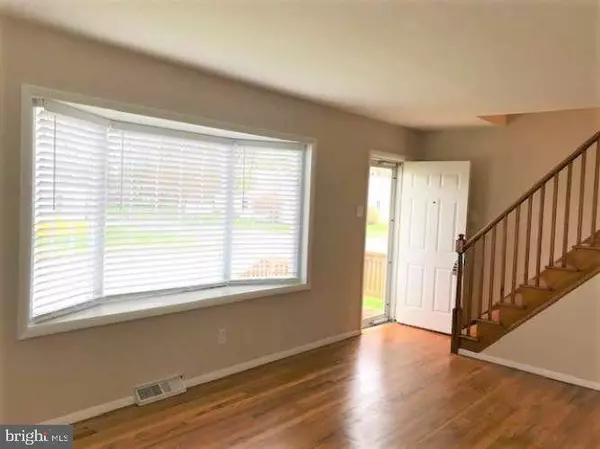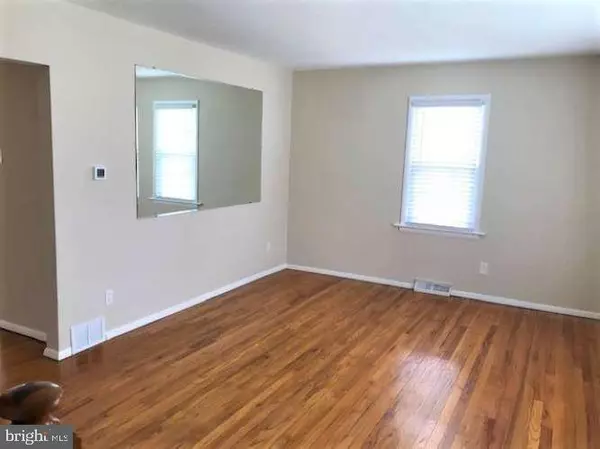$240,000
$239,995
For more information regarding the value of a property, please contact us for a free consultation.
3 Beds
3 Baths
1,919 SqFt
SOLD DATE : 06/17/2021
Key Details
Sold Price $240,000
Property Type Single Family Home
Sub Type Detached
Listing Status Sold
Purchase Type For Sale
Square Footage 1,919 sqft
Price per Sqft $125
Subdivision None Available
MLS Listing ID NJSA141578
Sold Date 06/17/21
Style Cape Cod
Bedrooms 3
Full Baths 2
Half Baths 1
HOA Y/N N
Abv Grd Liv Area 1,919
Originating Board BRIGHT
Year Built 1950
Annual Tax Amount $6,923
Tax Year 2020
Lot Size 0.290 Acres
Acres 0.29
Lot Dimensions 111.00 x 114.00
Property Description
Beautiful, well-maintained and spacious two-story Cape Cod with 3 bedrooms, 3 bathrooms with a full basement for plenty of storage. This open floor plan includes a spacious kitchen with solid wood cabinets, stunning granite tops, a dining room, living room and a large family room with fireplace. All new stainless steel appliances, recessed lighting and oak hardwood floors. Main floor also includes a master suite with a private master bath, walk-in closet, a laundry area and a half bath. Upstairs leads you to a center hall and another full bathroom split by two very large bedrooms with walk-in closets and plenty of storage. New carpet, lighting fixtures, new outlets and switches, entire home interior freshly painted with light earth tone color. Brand new Carrier high efficiency natural gas heater and central AC. Newer architectural asphalt roof shingles, double hung energy efficiency vinyl windows with grids, new 2 vinyl blinds throughout. New 200 amp electrical box. Large corner lot with rear fencing and a patio creating an outdoor entertainment space. Professionally landscaped. Conveniently located off of Route 49, 295, NJ Turnpike and the Delaware Memorial Bridge.
Location
State NJ
County Salem
Area Pennsville Twp (21709)
Zoning 02
Rooms
Other Rooms Living Room, Dining Room, Primary Bedroom, Bedroom 2, Bedroom 3, Kitchen, Family Room, Basement, Laundry, Primary Bathroom, Half Bath
Basement Full, Sump Pump, Walkout Stairs, Windows
Main Level Bedrooms 1
Interior
Interior Features Recessed Lighting, Stall Shower, Floor Plan - Open, Upgraded Countertops, Window Treatments, Wood Floors
Hot Water Electric
Heating Forced Air
Cooling Central A/C
Flooring Hardwood, Vinyl
Fireplaces Number 1
Fireplaces Type Brick
Equipment Dishwasher, Oven/Range - Electric, Refrigerator, Range Hood, Stainless Steel Appliances
Fireplace Y
Window Features Bay/Bow,Double Pane,Screens,Replacement
Appliance Dishwasher, Oven/Range - Electric, Refrigerator, Range Hood, Stainless Steel Appliances
Heat Source Natural Gas
Laundry Hookup, Main Floor
Exterior
Exterior Feature Patio(s)
Garage Spaces 4.0
Fence Chain Link
Utilities Available Cable TV, Electric Available, Natural Gas Available
Water Access N
Roof Type Architectural Shingle
Street Surface Black Top
Accessibility Level Entry - Main
Porch Patio(s)
Road Frontage Boro/Township
Total Parking Spaces 4
Garage N
Building
Story 2
Foundation Block
Sewer Public Sewer
Water Public
Architectural Style Cape Cod
Level or Stories 2
Additional Building Above Grade, Below Grade
Structure Type Plaster Walls,Dry Wall
New Construction N
Schools
Elementary Schools Central Park
Middle Schools Pennsville M.S.
High Schools Pennsville Memorial H.S.
School District Pennsville Township Public Schools
Others
Senior Community No
Tax ID 09-01816-00009
Ownership Fee Simple
SqFt Source Assessor
Special Listing Condition Standard
Read Less Info
Want to know what your home might be worth? Contact us for a FREE valuation!

Our team is ready to help you sell your home for the highest possible price ASAP

Bought with Antonia Russell • Pino Agency







