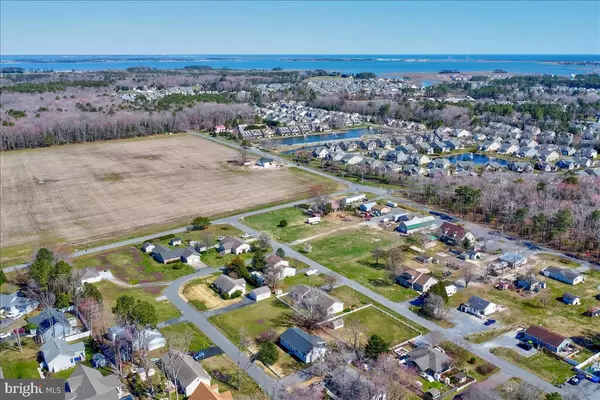$316,001
$299,900
5.4%For more information regarding the value of a property, please contact us for a free consultation.
3 Beds
2 Baths
1,568 SqFt
SOLD DATE : 04/28/2022
Key Details
Sold Price $316,001
Property Type Single Family Home
Sub Type Detached
Listing Status Sold
Purchase Type For Sale
Square Footage 1,568 sqft
Price per Sqft $201
Subdivision Whites Neck Village
MLS Listing ID DESU2018574
Sold Date 04/28/22
Style Ranch/Rambler
Bedrooms 3
Full Baths 2
HOA Y/N N
Abv Grd Liv Area 1,568
Originating Board BRIGHT
Year Built 1987
Annual Tax Amount $585
Tax Year 2021
Lot Size 10,019 Sqft
Acres 0.23
Lot Dimensions 103.00 x 100.00
Property Description
Adorable one level living, waiting for your personal touches! This beautiful home has a primary bedroom with private bathroom, two additional bedrooms, hall bathroom, living room, large country kitchen, family room with wood burning fireplace and laundry room. Home has had several upgrades - new roof (2019), new HVAC (2018), new LVP flooring throughout the house, even the bedrooms! Enjoy making meals in your large kitchen with stainless steel appliances or ordering carry out and eating on your enclosed porch or deck...this home provides lots of options and its potential is unlimited. Theres even a shed for your beach gear or yard tools. This home is perfect for year round living or a beach getaway! Situated on a quiet street in a community with no HOA fees and yet close to restaurants, grocery stores, beach and Holts Landing State Park. Dont miss out on this amazing opportunity!
Location
State DE
County Sussex
Area Baltimore Hundred (31001)
Zoning MR
Rooms
Other Rooms Living Room, Kitchen, Family Room, Laundry
Main Level Bedrooms 3
Interior
Interior Features Attic/House Fan, Ceiling Fan(s), Combination Kitchen/Dining, Crown Moldings, Tub Shower, Stall Shower, Kitchen - Country, Primary Bath(s)
Hot Water Electric
Heating Heat Pump(s)
Cooling Central A/C
Flooring Luxury Vinyl Plank
Fireplaces Number 1
Fireplaces Type Wood, Screen
Equipment Oven/Range - Electric, Range Hood, Refrigerator, Icemaker, Dishwasher, Washer, Dryer, Water Heater, Stainless Steel Appliances
Fireplace Y
Window Features Screens
Appliance Oven/Range - Electric, Range Hood, Refrigerator, Icemaker, Dishwasher, Washer, Dryer, Water Heater, Stainless Steel Appliances
Heat Source Electric
Laundry Washer In Unit, Dryer In Unit
Exterior
Exterior Feature Deck(s), Enclosed, Porch(es)
Garage Spaces 4.0
Fence Partially
Water Access N
Roof Type Architectural Shingle
Accessibility None
Porch Deck(s), Enclosed, Porch(es)
Total Parking Spaces 4
Garage N
Building
Lot Description Rear Yard, Front Yard, SideYard(s)
Story 1
Foundation Crawl Space, Block
Sewer Public Sewer
Water Well
Architectural Style Ranch/Rambler
Level or Stories 1
Additional Building Above Grade, Below Grade
Structure Type Dry Wall
New Construction N
Schools
School District Indian River
Others
Pets Allowed Y
Senior Community No
Tax ID 134-08.00-271.00
Ownership Fee Simple
SqFt Source Assessor
Security Features Smoke Detector
Acceptable Financing Cash, Conventional
Listing Terms Cash, Conventional
Financing Cash,Conventional
Special Listing Condition Standard
Pets Allowed Cats OK, Dogs OK
Read Less Info
Want to know what your home might be worth? Contact us for a FREE valuation!

Our team is ready to help you sell your home for the highest possible price ASAP

Bought with Melissa Strawbridge • Iron Valley Real Estate Ocean City







