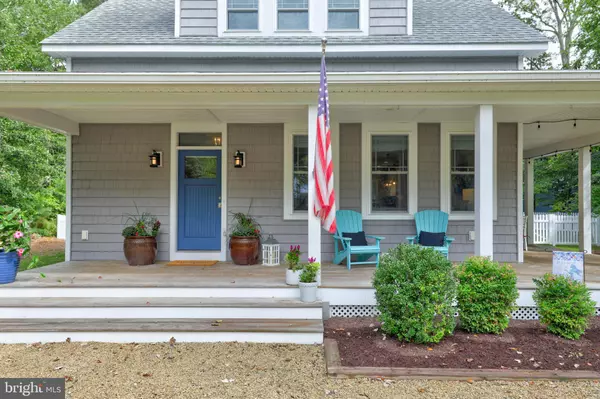$455,000
$439,900
3.4%For more information regarding the value of a property, please contact us for a free consultation.
3 Beds
3 Baths
2,160 SqFt
SOLD DATE : 11/20/2020
Key Details
Sold Price $455,000
Property Type Single Family Home
Sub Type Detached
Listing Status Sold
Purchase Type For Sale
Square Footage 2,160 sqft
Price per Sqft $210
Subdivision West View
MLS Listing ID DESU170140
Sold Date 11/20/20
Style Coastal,Craftsman,Cottage
Bedrooms 3
Full Baths 2
Half Baths 1
HOA Y/N N
Abv Grd Liv Area 2,160
Originating Board BRIGHT
Year Built 2015
Annual Tax Amount $1,803
Tax Year 2020
Lot Size 10,890 Sqft
Acres 0.25
Lot Dimensions 27.00 x 135.00
Property Description
Adorable custom built cottage in the Town of Ocean View, only 2.5 miles to Bethany Beach. This 3 bedroom, 2.5 bath home features an open floor plan with custom upgrades throughout. Craftsman style trim and doors, shiplap walls, board and batten, hardwood flooring, stainless appliances, quartz counters, recessed lights, custom window treatments and more. The first floor features the open kitchen, dining and living areas, an owners suite with walk in closet and bathroom with double sinks, large mudroom and powder room. On the second level you'll find two large guest bedrooms, second full bath and spacious loft which can be used as a tv area, playroom or office. A large attic provides ample room for storage. Situated on 1/4 acre, this home backs to woods, offers a wrap around porch and features a brand new white vinyl fence. NO HOA FEES.
Location
State DE
County Sussex
Area Baltimore Hundred (31001)
Zoning RESIDENTIAL
Rooms
Main Level Bedrooms 1
Interior
Interior Features Attic, Carpet, Ceiling Fan(s), Combination Dining/Living, Combination Kitchen/Dining, Entry Level Bedroom, Family Room Off Kitchen, Floor Plan - Open, Kitchen - Island, Recessed Lighting, Upgraded Countertops, Wainscotting, Walk-in Closet(s), Window Treatments, Wood Floors
Hot Water Tankless, Propane
Heating Forced Air, Heat Pump(s)
Cooling Central A/C
Flooring Hardwood, Ceramic Tile, Carpet
Equipment Dishwasher, Disposal, Dryer, Exhaust Fan, Oven - Self Cleaning, Oven - Single, Oven/Range - Gas, Refrigerator, Washer, Water Heater - Tankless
Furnishings No
Fireplace N
Appliance Dishwasher, Disposal, Dryer, Exhaust Fan, Oven - Self Cleaning, Oven - Single, Oven/Range - Gas, Refrigerator, Washer, Water Heater - Tankless
Heat Source Electric, Propane - Leased
Exterior
Exterior Feature Porch(es), Wrap Around
Fence Vinyl
Utilities Available Cable TV Available, Electric Available, Propane, Water Available
Water Access N
View Trees/Woods
Roof Type Architectural Shingle
Accessibility None
Porch Porch(es), Wrap Around
Garage N
Building
Lot Description Backs to Trees, Cul-de-sac
Story 2
Sewer Public Septic
Water Public
Architectural Style Coastal, Craftsman, Cottage
Level or Stories 2
Additional Building Above Grade, Below Grade
New Construction N
Schools
School District Indian River
Others
Senior Community No
Tax ID 134-12.00-509.12
Ownership Fee Simple
SqFt Source Estimated
Special Listing Condition Standard
Read Less Info
Want to know what your home might be worth? Contact us for a FREE valuation!

Our team is ready to help you sell your home for the highest possible price ASAP

Bought with Paulette Kreider • RE/MAX Hometown Realtors







