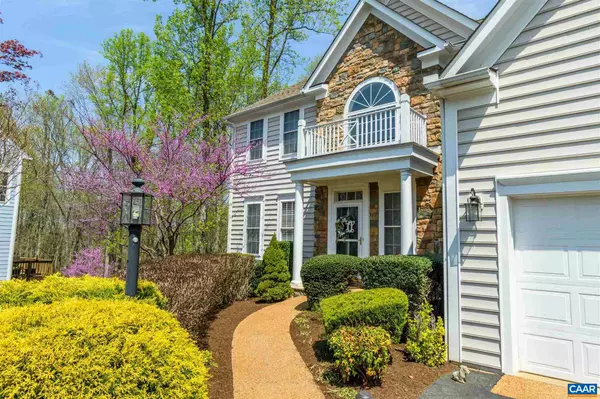$580,000
$550,000
5.5%For more information regarding the value of a property, please contact us for a free consultation.
4 Beds
4 Baths
4,154 SqFt
SOLD DATE : 05/28/2021
Key Details
Sold Price $580,000
Property Type Single Family Home
Sub Type Detached
Listing Status Sold
Purchase Type For Sale
Square Footage 4,154 sqft
Price per Sqft $139
Subdivision Fontana
MLS Listing ID 615924
Sold Date 05/28/21
Style Other
Bedrooms 4
Full Baths 3
Half Baths 1
Condo Fees $50
HOA Fees $165/mo
HOA Y/N Y
Abv Grd Liv Area 2,872
Originating Board CAAR
Year Built 2006
Annual Tax Amount $4,192
Tax Year 2021
Lot Size 0.340 Acres
Acres 0.34
Property Description
Gorgeous FONTANA home, perfectly sited on a private lot with mature landscaping. This 4 bedroom, 3.5 bath home offers a generous, open main level. Kitchen is well suited for entertaining, large island opens to the family room, breakfast area, and dining room. Easy access to the screened porch for outdoor dining. Upper level features master suite with dual walk in closets; ensuite hosts double vanities, private water closet, and jetted soaking tub. 3 additional bedrooms and a large hall bath complete the level. Finished walk-out basement, is a true retreat. Media room for hosting movie night, or just binge watching your favorite series. Wet bar with wine storage, and a full bath. Minutes to Starbucks, dining, shopping & MJH. Quick commute to downtown & UVA. Perfect community for the active lifestyle with community pool, tennis, clubhouse, walking trails & adjacent 113-acre Darden Towe Park.,Granite Counter,Oak Cabinets,Fireplace in Family Room
Location
State VA
County Albemarle
Zoning R
Rooms
Other Rooms Living Room, Dining Room, Primary Bedroom, Kitchen, Family Room, Den, Foyer, Breakfast Room, Primary Bathroom, Full Bath, Half Bath, Additional Bedroom
Basement Fully Finished, Full, Walkout Level
Interior
Interior Features Wet/Dry Bar
Heating Central, Forced Air
Cooling Central A/C
Flooring Carpet, Ceramic Tile, Wood
Fireplaces Number 1
Fireplaces Type Gas/Propane, Fireplace - Glass Doors
Equipment Washer/Dryer Hookups Only
Fireplace Y
Window Features Insulated,Double Hung
Appliance Washer/Dryer Hookups Only
Heat Source Natural Gas
Exterior
Exterior Feature Deck(s), Porch(es), Screened
Parking Features Other, Garage - Front Entry
View Garden/Lawn
Roof Type Architectural Shingle
Accessibility None
Porch Deck(s), Porch(es), Screened
Garage Y
Building
Lot Description Landscaping
Story 2
Foundation Brick/Mortar, Concrete Perimeter
Sewer Public Sewer
Water Public
Architectural Style Other
Level or Stories 2
Additional Building Above Grade, Below Grade
Structure Type 9'+ Ceilings
New Construction N
Schools
Elementary Schools Stony Point
Middle Schools Burley
High Schools Monticello
School District Albemarle County Public Schools
Others
Ownership Other
Special Listing Condition Standard
Read Less Info
Want to know what your home might be worth? Contact us for a FREE valuation!

Our team is ready to help you sell your home for the highest possible price ASAP

Bought with ZOYA COOPERSMITH • THE HOGAN GROUP REAL ESTATE







