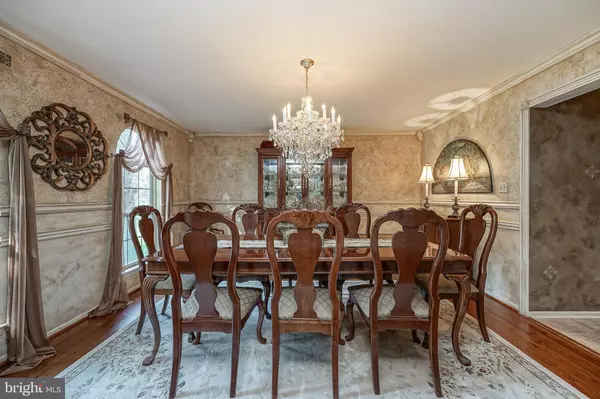$467,000
$479,900
2.7%For more information regarding the value of a property, please contact us for a free consultation.
4 Beds
3 Baths
3,117 SqFt
SOLD DATE : 07/07/2021
Key Details
Sold Price $467,000
Property Type Single Family Home
Sub Type Detached
Listing Status Sold
Purchase Type For Sale
Square Footage 3,117 sqft
Price per Sqft $149
Subdivision Bellemeade
MLS Listing ID NJGL263798
Sold Date 07/07/21
Style Traditional
Bedrooms 4
Full Baths 2
Half Baths 1
HOA Y/N N
Abv Grd Liv Area 3,117
Originating Board BRIGHT
Year Built 1994
Annual Tax Amount $12,120
Tax Year 2020
Lot Size 0.690 Acres
Acres 0.69
Lot Dimensions 0.00 x 0.00
Property Description
A must see, this stunning brick front colonial home is located at the end of a quiet cul-de-sac in the beautiful Bellemeade Development. This home features 4 bedrooms with 2 12 baths. You enter into a spacious tiled foyer with soaring ceilings, a formal living room, and dining room found on either side of the foyer. Both the living and dining rooms are custom painted and continue through the formal dining room into the spacious kitchen. The kitchen boasts ample cabinet space topped with granite counters and complemented with tile back-splash and stainless appliances. The countertop extends into the eat-in area with additional bar stool seating. The open concept continues into the massive family room, with custom pillars to divide as well as keep the space open. A gas cornered fireplace, large non-paned windows, and French doors into the living room make this space perfect for family gatherings. Outback is an octagon shape, vaulted ceiling addition through the kitchen, with double glass doors that can help in keeping your gathering flowing with an additional step down space. This room has a natural colored built in desk, wall unit, and roll out Andeson casement windows on every exterior wall that allows for ample natural light and a beautiful view of the wooded area. Sliding doors allow you to step out onto a stunning paver patio, which extends into the pool area where you will have plenty of room to relax and sunbathe. The inground pool is heated with a running water slide feature and is totally fenced in for privacy. The property is surrounded by acres of wooded land with neighbors on only one side. Continuing back inside to complete the first floor is a half bath, spacious laundry/mudroom, and access to the double-car garage. Heading up the stairs, at the top of the landing is a double door master suite which offers vaulted ceilings, a surprise gas fireplace, and a massive walk-in closet that should hold both seasons of wardrobe in one place! The spacious bathroom has a double vanity with a large glass door shower. Three additional bedrooms are equally spacious, and each have their own, large walk-in closet. The bedrooms share a spacious hall bathroom and there is a linen closet across from this bath. A full unfinished basement is great for storage, and includes an in-ground safe and endless potential for additional living space if desired. Pride of ownership is evident throughout this lovely home.
Location
State NJ
County Gloucester
Area Mantua Twp (20810)
Zoning RES
Rooms
Basement Full, Unfinished
Interior
Hot Water Natural Gas
Heating Forced Air
Cooling Central A/C
Fireplaces Number 2
Fireplaces Type Gas/Propane
Fireplace Y
Heat Source Natural Gas
Laundry Main Floor
Exterior
Parking Features Built In, Garage - Side Entry, Inside Access
Garage Spaces 2.0
Pool In Ground
Water Access N
Accessibility None
Attached Garage 2
Total Parking Spaces 2
Garage Y
Building
Story 2
Sewer Public Sewer
Water Public
Architectural Style Traditional
Level or Stories 2
Additional Building Above Grade, Below Grade
New Construction N
Schools
High Schools Clearview Regional H.S.
School District Mantua Township Board Of Education
Others
Senior Community No
Tax ID 10-00158 06-00043
Ownership Fee Simple
SqFt Source Assessor
Special Listing Condition Standard
Read Less Info
Want to know what your home might be worth? Contact us for a FREE valuation!

Our team is ready to help you sell your home for the highest possible price ASAP

Bought with Karen Howard • Global Elite Realty







