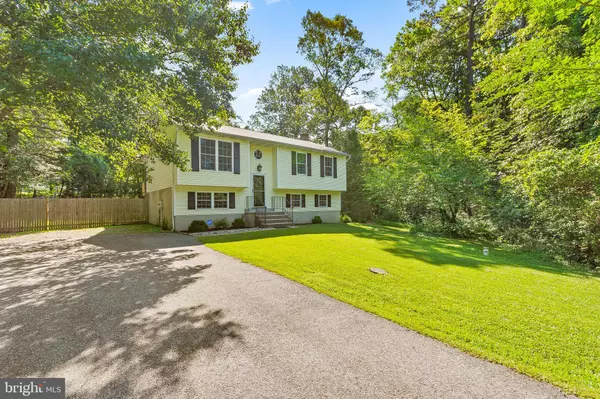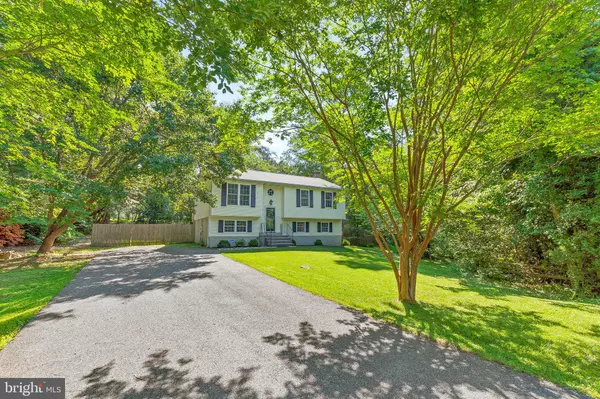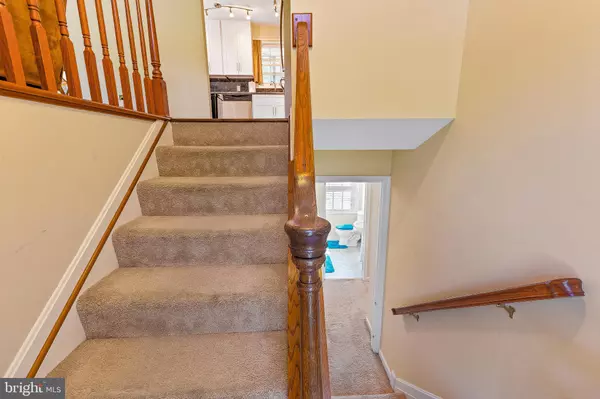$285,000
$285,000
For more information regarding the value of a property, please contact us for a free consultation.
3 Beds
2 Baths
1,751 SqFt
SOLD DATE : 08/15/2020
Key Details
Sold Price $285,000
Property Type Single Family Home
Sub Type Detached
Listing Status Sold
Purchase Type For Sale
Square Footage 1,751 sqft
Price per Sqft $162
Subdivision Nostalgia
MLS Listing ID MDCA177348
Sold Date 08/15/20
Style Split Level
Bedrooms 3
Full Baths 2
HOA Y/N N
Abv Grd Liv Area 976
Originating Board BRIGHT
Year Built 1987
Annual Tax Amount $2,589
Tax Year 2019
Lot Size 0.469 Acres
Acres 0.47
Property Description
WELL MAINTAINED!! This 3 Bedroom 2 Bathroom Split Foyer showcases a great layout and an amazing back yard entertaining area! Recently Replaced Septic, kitchen appliances Installed in 2018, tree removed in backyard in 2019 to make rear screened in porch, wide driveway, walk in closet in master, and the quiet half acre lot on cul de sac are just a few of the standout features! Upstairs you will find a nicely update kitchen that opens to the dining room and family room which boast nice laminate flooring. The upstairs bathroom is large with a double vanity. The master bedroom is oversized with a walk-in closet the size of an entire bedroom! The second bedroom upstairs finishes off this level. Moving downstairs you will find a large rec room, full bath, a bedroom, and a utility room. Now for the main event! The back yard is fence with trees surrounding for privacy. There is a screened in porch, a patio off of the basement, and a stone patio area below the screened porch! This home is sure not to disappoint!
Location
State MD
County Calvert
Zoning R
Rooms
Other Rooms Dining Room, Bedroom 2, Bedroom 3, Kitchen, Family Room, Bedroom 1, Recreation Room, Bathroom 1, Bathroom 2
Basement Daylight, Full, Walkout Level, Fully Finished
Main Level Bedrooms 2
Interior
Interior Features Attic, Breakfast Area, Built-Ins, Carpet, Ceiling Fan(s), Combination Kitchen/Dining, Family Room Off Kitchen, Flat, Floor Plan - Traditional, Kitchen - Table Space, Kitchen - Eat-In, Primary Bath(s), Tub Shower, Upgraded Countertops
Hot Water Electric
Heating Heat Pump(s)
Cooling Heat Pump(s)
Flooring Carpet, Laminated
Fireplaces Number 1
Fireplaces Type Gas/Propane
Equipment Built-In Microwave, Dishwasher, Dryer, Exhaust Fan, Oven - Single, Refrigerator, Stainless Steel Appliances, Stove, Washer, Icemaker, Freezer
Furnishings No
Fireplace Y
Appliance Built-In Microwave, Dishwasher, Dryer, Exhaust Fan, Oven - Single, Refrigerator, Stainless Steel Appliances, Stove, Washer, Icemaker, Freezer
Heat Source Electric
Laundry Has Laundry, Lower Floor, Dryer In Unit, Washer In Unit
Exterior
Exterior Feature Screened, Deck(s), Patio(s)
Garage Spaces 8.0
Fence Rear
Water Access N
Roof Type Asphalt
Accessibility Other
Porch Screened, Deck(s), Patio(s)
Total Parking Spaces 8
Garage N
Building
Story 2
Sewer On Site Septic
Water Well
Architectural Style Split Level
Level or Stories 2
Additional Building Above Grade, Below Grade
Structure Type Dry Wall
New Construction N
Schools
Elementary Schools Mutual
Middle Schools Southern
High Schools Calvert
School District Calvert County Public Schools
Others
Senior Community No
Tax ID 0501194178
Ownership Fee Simple
SqFt Source Assessor
Security Features Security System
Special Listing Condition Standard
Read Less Info
Want to know what your home might be worth? Contact us for a FREE valuation!

Our team is ready to help you sell your home for the highest possible price ASAP

Bought with Cynthia L. Taylor-Hicks • Long & Foster Real Estate, Inc.







