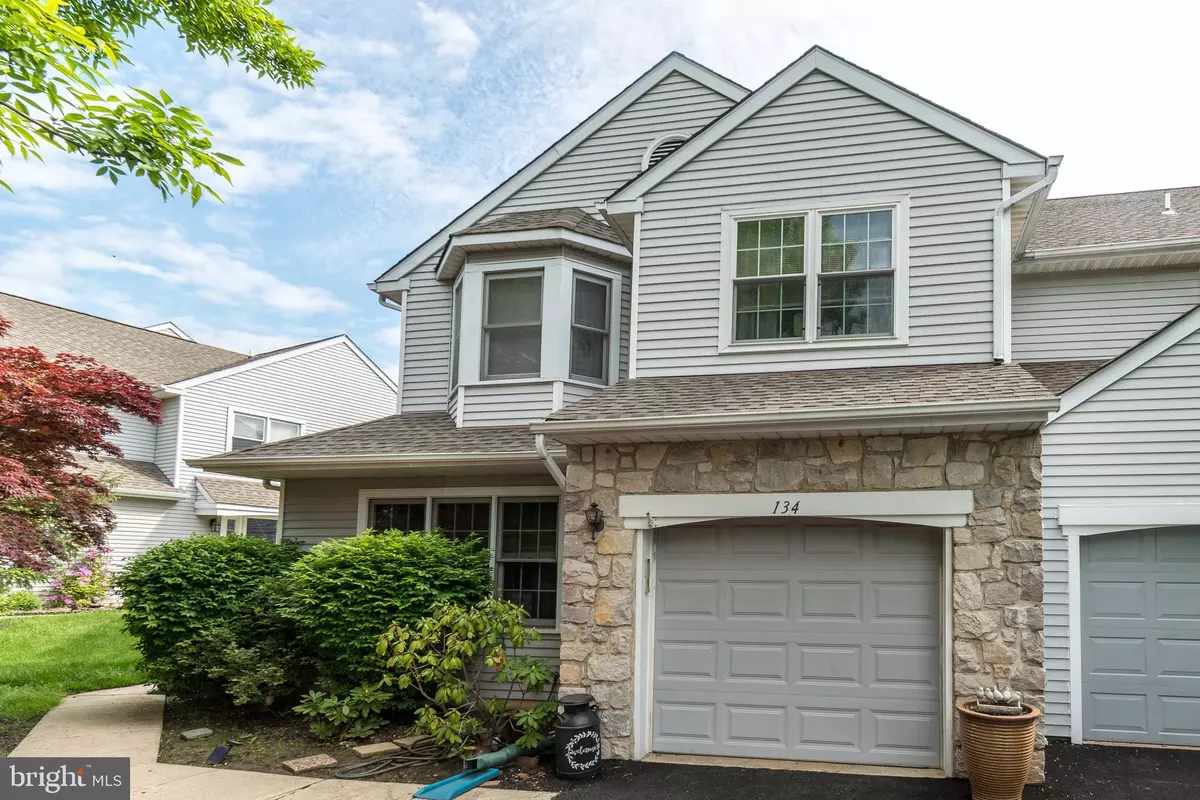$475,000
$429,000
10.7%For more information regarding the value of a property, please contact us for a free consultation.
3 Beds
4 Baths
2,228 SqFt
SOLD DATE : 06/30/2022
Key Details
Sold Price $475,000
Property Type Townhouse
Sub Type End of Row/Townhouse
Listing Status Sold
Purchase Type For Sale
Square Footage 2,228 sqft
Price per Sqft $213
Subdivision Montgomery Greene
MLS Listing ID PAMC2038964
Sold Date 06/30/22
Style Colonial
Bedrooms 3
Full Baths 2
Half Baths 2
HOA Fees $140/mo
HOA Y/N Y
Abv Grd Liv Area 2,228
Originating Board BRIGHT
Year Built 1993
Annual Tax Amount $5,519
Tax Year 2021
Lot Size 6,335 Sqft
Acres 0.15
Lot Dimensions 54.00 x 0.00
Property Description
The Seller Loves This Home And Neighborhood, Both Of Them Could Be Yours! End Unit Townhouse, Stone Front Facade w/ One Car Garage, Front Door w/ Sidelights, Welcoming Foyer w/ Hardwood Floors, Formal Living Room On Your Right, Formal Dining Room On Your Left, Kitchen w/ Granite Counters And Open To Breakfast Room And The Coolest Vaulted Ceiling Family Room w/ Shiplap Over The Stone Gas Fireplace! Primary Bedroom Provides Vaulted Ceiling, Multiple Closets And Large Private Bathroom w/ Double Vanity, Shower Stall And Jacuzzi Tub, Two More Generous Sized Bedrooms And Hall Bathroom Complete The Upstairs. The HUGE Daylight Walkout Basement Provides A TON Of Add'l Living Space! The Walls Are Drywall And The Open Ceiling Is Painted All Black, Cool Look! AND There Is A Half Bathroom That In The Basement That Includes A Urinal, Very Cool Stuff!! Nice Elevated Deck Perfect For Outdoor Meals. NEW Roof, NEW H2O Heater, NEWER Heater. Close To Montgomery Mall, Dining, Costco And Major Routes. This Home Will Sell Itself!!
Location
State PA
County Montgomery
Area Montgomery Twp (10646)
Zoning R3A
Rooms
Other Rooms Living Room, Dining Room, Primary Bedroom, Bedroom 2, Bedroom 3, Kitchen, Game Room, Family Room, Breakfast Room, Laundry, Other, Recreation Room
Basement Daylight, Full
Interior
Hot Water Natural Gas
Heating Forced Air
Cooling Central A/C
Fireplaces Number 1
Fireplaces Type Stone, Gas/Propane
Fireplace Y
Heat Source Natural Gas
Exterior
Parking Features Garage - Front Entry, Garage Door Opener
Garage Spaces 4.0
Amenities Available Tennis Courts
Water Access N
Accessibility None
Attached Garage 1
Total Parking Spaces 4
Garage Y
Building
Story 2
Foundation Concrete Perimeter
Sewer Public Sewer
Water Public
Architectural Style Colonial
Level or Stories 2
Additional Building Above Grade, Below Grade
New Construction N
Schools
School District North Penn
Others
HOA Fee Include Common Area Maintenance,Lawn Maintenance,Snow Removal,Trash
Senior Community No
Tax ID 46-00-00468-359
Ownership Fee Simple
SqFt Source Assessor
Special Listing Condition Standard
Read Less Info
Want to know what your home might be worth? Contact us for a FREE valuation!

Our team is ready to help you sell your home for the highest possible price ASAP

Bought with Joe Hill • Homestarr Realty







