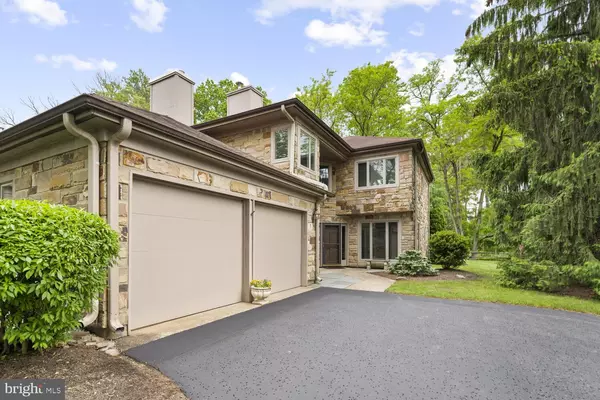$495,900
$495,900
For more information regarding the value of a property, please contact us for a free consultation.
3 Beds
3 Baths
1,786 SqFt
SOLD DATE : 07/29/2022
Key Details
Sold Price $495,900
Property Type Townhouse
Sub Type End of Row/Townhouse
Listing Status Sold
Purchase Type For Sale
Square Footage 1,786 sqft
Price per Sqft $277
Subdivision Woodmont
MLS Listing ID NJME2016924
Sold Date 07/29/22
Style Contemporary
Bedrooms 3
Full Baths 2
Half Baths 1
HOA Fees $215/mo
HOA Y/N Y
Abv Grd Liv Area 1,786
Originating Board BRIGHT
Year Built 1981
Annual Tax Amount $8,643
Tax Year 2021
Lot Size 3,302 Sqft
Acres 0.08
Lot Dimensions 30.00 x 110.00
Property Description
One of the most breath-taking if not the most exquisite end unit in all of Woodmont town homes. The owners have spent considerable amount of money in custom upgrades including, the addition of a third bedroom/office with golf course view. Situated on a coveted lot over looking Cobble Stone Creek Golf Course in the original all stone section of homes, the views of plush landscape and relaxed living are evident. Enter to quarry tile foyer; next is the custom eat-in kitchen with all stainless steel major appliances, custom cherry cabinetry, and cherry built in breakfront unique lighting, island with granite top, wine rack, and sliders to a blue-stone patio. The outstanding 22 dining room includes quarry tile gas raised hearth fireplace with ceiling medallion, double crown molding, Brazilian cherry floors and a wonderful dining room chandelier. Custom built-in bookshelves, recessed lighting, and sound system are included. The den offers custom coffered ceiling with ceiling fan and high hat lighting. Floors are Brazilian cherry that lead to sliders over-looking a Bluestone patio with terrific views of the Cobble Stone Creek Golf Course; also included are a walnut cabinet and wall T.V. Add to this 3 bedrooms with wonderful views including a master bath with Jacuzzi, all upgraded, plenty of closets, porcelain surrounds and floor, stall shower with modern glass doors, and vanities. There are a total of two full baths and one powder room. Laundry is located on the first floor. Mechanicals: Seven year old HVAC system, seven year old hot water heater, two car garages with double door automatic openers, built-in cabinets and shelving. The home truly is a show case, tastefully and thoughtfully planned, with big budget upgrades and extras. Nothing else like this in Woodmont.
Location
State NJ
County Mercer
Area Lawrence Twp (21107)
Zoning AT
Rooms
Main Level Bedrooms 3
Interior
Interior Features Built-Ins, Carpet, Kitchen - Eat-In
Hot Water Natural Gas
Heating Forced Air
Cooling Central A/C
Flooring Carpet, Hardwood, Ceramic Tile
Fireplaces Number 1
Fireplaces Type Gas/Propane
Equipment Dishwasher, Dryer - Gas, Microwave, Stove, Washer
Fireplace Y
Appliance Dishwasher, Dryer - Gas, Microwave, Stove, Washer
Heat Source Natural Gas
Laundry Main Floor
Exterior
Parking Features Garage Door Opener
Garage Spaces 4.0
Utilities Available Cable TV, Natural Gas Available, Electric Available, Multiple Phone Lines, Under Ground, Water Available
Amenities Available Pool - Outdoor, Tennis Courts
Water Access N
View Golf Course
Roof Type Asphalt
Accessibility None
Attached Garage 2
Total Parking Spaces 4
Garage Y
Building
Story 2
Foundation Slab
Sewer Public Septic
Water Public
Architectural Style Contemporary
Level or Stories 2
Additional Building Above Grade, Below Grade
New Construction N
Schools
School District Lawrence Township Public Schools
Others
HOA Fee Include All Ground Fee,Common Area Maintenance,Lawn Care Front,Lawn Maintenance,Management,Pool(s),Snow Removal
Senior Community No
Tax ID 07-03014-00092
Ownership Fee Simple
SqFt Source Assessor
Acceptable Financing Conventional, Cash
Listing Terms Conventional, Cash
Financing Conventional,Cash
Special Listing Condition Standard
Read Less Info
Want to know what your home might be worth? Contact us for a FREE valuation!

Our team is ready to help you sell your home for the highest possible price ASAP

Bought with Monica Clauss • Keller Williams Real Estate-Langhorne







