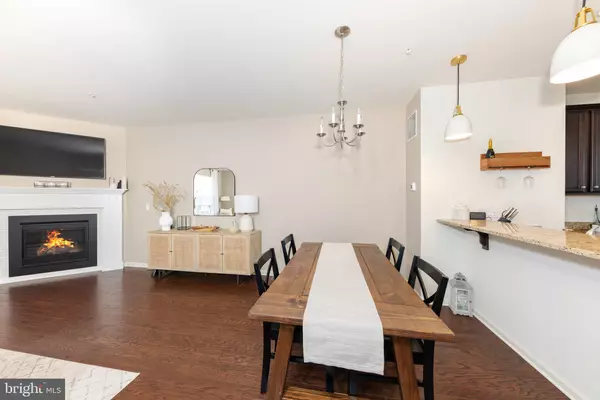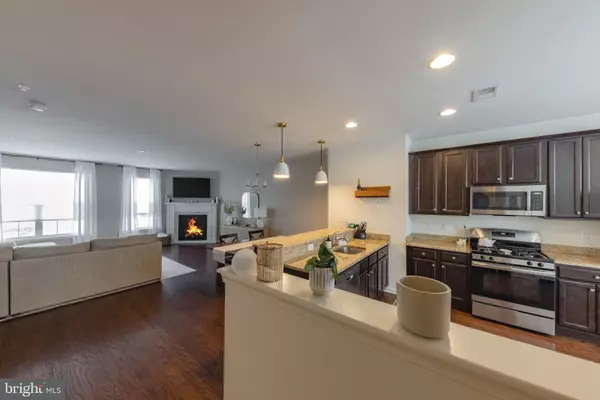$330,000
$320,000
3.1%For more information regarding the value of a property, please contact us for a free consultation.
3 Beds
3 Baths
1,984 SqFt
SOLD DATE : 06/10/2022
Key Details
Sold Price $330,000
Property Type Townhouse
Sub Type Interior Row/Townhouse
Listing Status Sold
Purchase Type For Sale
Square Footage 1,984 sqft
Price per Sqft $166
Subdivision Georgetown Mews
MLS Listing ID NJGL2012814
Sold Date 06/10/22
Style Other
Bedrooms 3
Full Baths 2
Half Baths 1
HOA Fees $129/mo
HOA Y/N Y
Abv Grd Liv Area 1,984
Originating Board BRIGHT
Year Built 2020
Annual Tax Amount $6,900
Tax Year 2022
Property Description
Contemporary and stylish best describes this lovely, Move-In-Ready townhome located in the desirable Georgetown Mews Community. This two-year young home has three levels of living space with an open concept on the main living area. Enjoy the convenience of parking your car in the attached garage and entering right into the home. Theres also a huge crawl space for storage in the garage as well. The lower level offers extra space to be used for entertaining with neutral carpeting and a sliding glass door leading to the backyard. Upstairs, the main level features hardwood flooring and an open concept with the kitchen, dining area and living room all open to each other. The kitchen displays granite countertops, stainless steel appliances, and 42 cabinetry. The bright and airy living room supplies you with natural sunlight from the large windows overlooking the backyard. In addition, there is a powder room on the main level for your convenience. The upper level of the home gives way to three bedrooms, two full bathrooms and the laundry room. The spacious master bedroom suite has neutral carpeting, a large walk-in closet and ensuite master bathroom. The master bathroom offers a double vanity and an oversized stall shower with glass enclosure. There are two additional bedrooms that also feature neutral carpeting and share the hallway bathroom. This home is conveniently located close by shopping and major highways. (Please note this home is being sold as is and no repairs will be made as there is 8 years left of the 10-year home warranty, built in 2020 and has been meticulously maintained) BEST AND FINAL OFFERS DUE BY SUNDAY, MARCH 27, 2022 at 6 pmthank you.
Location
State NJ
County Gloucester
Area Deptford Twp (20802)
Zoning R
Rooms
Basement Fully Finished
Main Level Bedrooms 3
Interior
Interior Features Breakfast Area, Carpet, Ceiling Fan(s), Combination Dining/Living, Family Room Off Kitchen, Floor Plan - Open, Pantry, Stall Shower, Tub Shower, Upgraded Countertops, Walk-in Closet(s), Wood Floors
Hot Water Natural Gas
Heating Forced Air
Cooling Central A/C
Fireplaces Type Corner, Gas/Propane, Mantel(s)
Equipment Built-In Microwave, Dishwasher, Disposal, Cooktop, Dryer, Exhaust Fan, Oven - Self Cleaning, Refrigerator, Stainless Steel Appliances, Washer
Fireplace Y
Appliance Built-In Microwave, Dishwasher, Disposal, Cooktop, Dryer, Exhaust Fan, Oven - Self Cleaning, Refrigerator, Stainless Steel Appliances, Washer
Heat Source Natural Gas
Laundry Upper Floor
Exterior
Parking Features Additional Storage Area
Garage Spaces 2.0
Utilities Available Cable TV, Phone, Electric Available, Water Available, Phone Connected
Water Access N
Roof Type Shingle
Accessibility 2+ Access Exits
Attached Garage 2
Total Parking Spaces 2
Garage Y
Building
Story 3
Foundation Concrete Perimeter
Sewer No Septic System
Water Public
Architectural Style Other
Level or Stories 3
Additional Building Above Grade
New Construction N
Schools
Elementary Schools Oak Valley
Middle Schools Deptford
High Schools Deptford Township H.S.
School District Deptford Township Public Schools
Others
Pets Allowed Y
Senior Community No
Tax ID 02-00599-00705
Ownership Fee Simple
SqFt Source Estimated
Acceptable Financing Cash, Conventional, FHA
Listing Terms Cash, Conventional, FHA
Financing Cash,Conventional,FHA
Special Listing Condition Standard
Pets Allowed No Pet Restrictions
Read Less Info
Want to know what your home might be worth? Contact us for a FREE valuation!

Our team is ready to help you sell your home for the highest possible price ASAP

Bought with Ayla M Maldonado • Redfin







