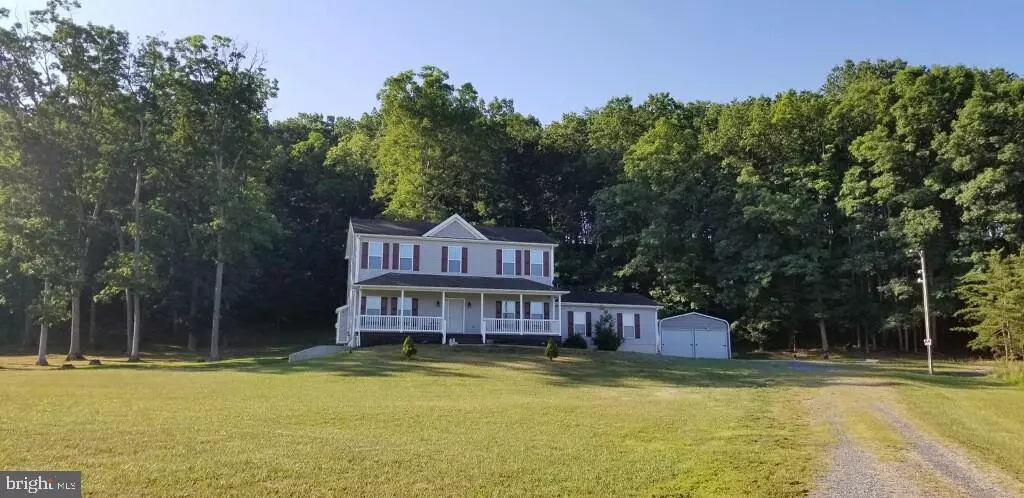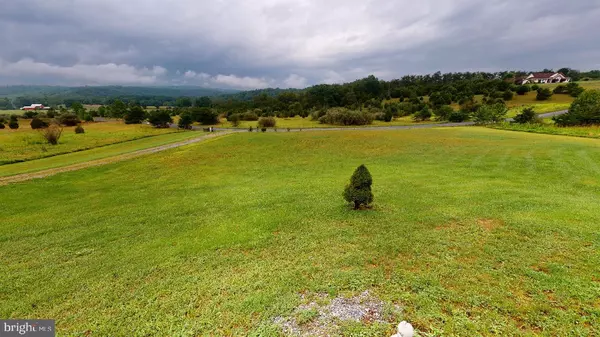$280,000
$284,000
1.4%For more information regarding the value of a property, please contact us for a free consultation.
5 Beds
4 Baths
2,658 SqFt
SOLD DATE : 10/28/2020
Key Details
Sold Price $280,000
Property Type Single Family Home
Sub Type Detached
Listing Status Sold
Purchase Type For Sale
Square Footage 2,658 sqft
Price per Sqft $105
Subdivision Ranch View Estates
MLS Listing ID WVHS114594
Sold Date 10/28/20
Style Contemporary
Bedrooms 5
Full Baths 3
Half Baths 1
HOA Fees $25/ann
HOA Y/N Y
Abv Grd Liv Area 2,658
Originating Board BRIGHT
Year Built 2006
Annual Tax Amount $1,134
Tax Year 2019
Lot Size 2.220 Acres
Acres 2.22
Property Description
THIS HOME OFFERS ANYTHING AND EVERYTHING YOU COULD DESIRE! GORGEOUS 2 STORY HOME WITH A FULL BASEMENT, POURED WALLS, SITTING ON 2.2 GORGEOUS ACRES WITH AN ABSOLUTELY BREATHTAKING VIEW! LOCATED JUST 35 MINUTES FROM WINCHESTER, VA IN AN UPSCALE COMMUNITY. LOOKING FOR YOUR DREAM HOME, THIS IS IT! OVER 2600 SQUARE FOOT 5 BEDROOMS, 3.5 BATHS, GAS FIREPLACE, FRONT AND BACK DECK, STORAGE BUILDING OR GARAGE WITH CONCRETE FLOOR, HARDWOOD FLOORS, HOME LOOKS LIKE IT HAS NEVER BEEN LIVED IN, THIS HOME IS IN IMMACULATE CONDITION, ALSO HAS WHAT COULD BE A MOTHER IN LAW SUITE, OR GUEST QUARTERS. YOU MUST SEE IT TO APPRECIATE THE CONDITION OF THIS HOME, NOT TO MENTION THE SPLENDOR OF THE VIEWS FROM THE FRONT PORCH. NEW PICS AND VIRTUAL TOUR JUST ADDED
Location
State WV
County Hampshire
Zoning 101
Rooms
Basement Full, Poured Concrete
Main Level Bedrooms 5
Interior
Interior Features 2nd Kitchen, Bar, Breakfast Area, Ceiling Fan(s), Combination Dining/Living, Family Room Off Kitchen, Floor Plan - Traditional, Primary Bath(s)
Hot Water Electric
Heating Heat Pump(s)
Cooling Central A/C
Flooring Hardwood, Fully Carpeted, Laminated
Fireplaces Number 1
Fireplaces Type Gas/Propane
Equipment Built-In Microwave, Cooktop, Dishwasher, Refrigerator, Washer, Dryer - Electric
Fireplace Y
Appliance Built-In Microwave, Cooktop, Dishwasher, Refrigerator, Washer, Dryer - Electric
Heat Source Electric
Laundry Main Floor
Exterior
Exterior Feature Deck(s), Enclosed, Porch(es)
Parking Features Covered Parking, Additional Storage Area
Garage Spaces 2.0
Water Access N
View Panoramic, Scenic Vista, Pasture, Mountain
Roof Type Shingle
Street Surface Gravel
Accessibility Level Entry - Main, No Stairs
Porch Deck(s), Enclosed, Porch(es)
Road Frontage Road Maintenance Agreement
Total Parking Spaces 2
Garage Y
Building
Lot Description Cleared, Backs to Trees, Level, Private
Story 2
Sewer On Site Septic
Water Well
Architectural Style Contemporary
Level or Stories 2
Additional Building Above Grade, Below Grade
Structure Type Dry Wall,High
New Construction N
Schools
Elementary Schools Capon Bridge
Middle Schools Capon Bridge
High Schools Hampshire Senior
School District Hampshire County Schools
Others
Pets Allowed Y
Senior Community No
Tax ID 0536017900000000
Ownership Fee Simple
SqFt Source Assessor
Security Features Exterior Cameras
Acceptable Financing Conventional, Cash, USDA, VA
Horse Property N
Listing Terms Conventional, Cash, USDA, VA
Financing Conventional,Cash,USDA,VA
Special Listing Condition Standard
Pets Allowed No Pet Restrictions
Read Less Info
Want to know what your home might be worth? Contact us for a FREE valuation!

Our team is ready to help you sell your home for the highest possible price ASAP

Bought with Gary W Cessna • LifeTime Dreams Real Estate Service, LLC.







