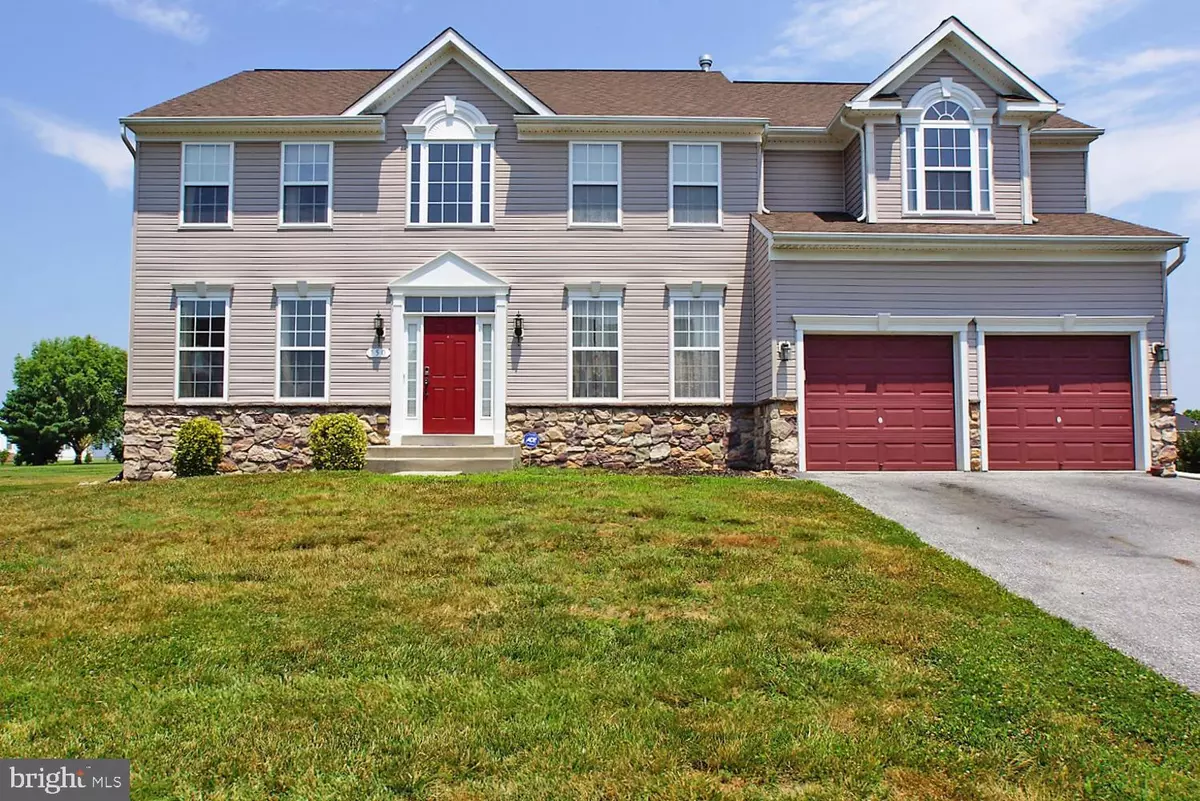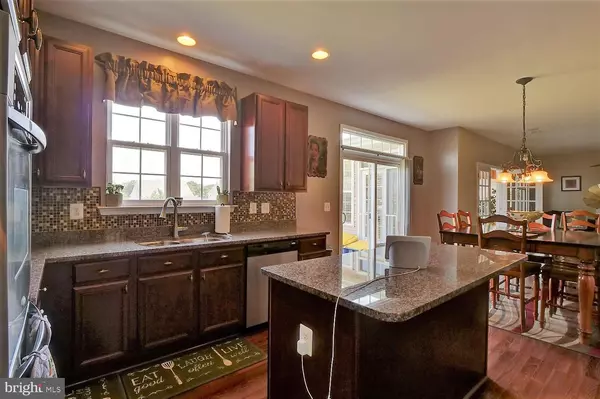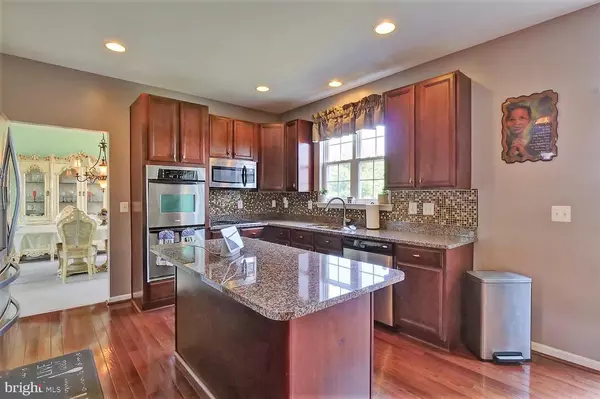$430,000
$450,000
4.4%For more information regarding the value of a property, please contact us for a free consultation.
6 Beds
5 Baths
4,822 SqFt
SOLD DATE : 10/29/2020
Key Details
Sold Price $430,000
Property Type Single Family Home
Sub Type Detached
Listing Status Sold
Purchase Type For Sale
Square Footage 4,822 sqft
Price per Sqft $89
Subdivision Timber Mills
MLS Listing ID DEKT239690
Sold Date 10/29/20
Style Contemporary
Bedrooms 6
Full Baths 4
Half Baths 1
HOA Fees $16/ann
HOA Y/N Y
Abv Grd Liv Area 3,422
Originating Board BRIGHT
Year Built 2006
Annual Tax Amount $1,861
Tax Year 2020
Lot Size 0.540 Acres
Acres 0.54
Lot Dimensions 227x104
Property Description
Upgrades Galore! Theater Room! Finished Basement! This home has plenty of upgrades and space! On the first floor you will find an open family room to a gourmet kitchen, with a double oven, granite counter space, large island. Off of the family room relax in the sunroom. The first floor also features a large dining room, living room and office with french doors. Upstairs as you enter the oversized master retreat with 2 sided fireplace, sitting room, tiled bathroom, whirlpool tub, tiled shower, his and her closets. Bedroom #2 is perfect for a guest room with a private bath. Bedroom #4 & #5 have a jack and jill bath. Enter the basement that is perfect for entertaining. There is a large family room, private theater room with equipment, game area and walk out entrance. In addition, the basement features two finished bedrooms and a full bath. This home has so much and ready to call home. Put this on your next tour.
Location
State DE
County Kent
Area Smyrna (30801)
Zoning AC
Rooms
Other Rooms Living Room, Dining Room, Primary Bedroom, Bedroom 2, Bedroom 3, Bedroom 4, Bedroom 5, Kitchen, Game Room, Family Room, Sun/Florida Room, Laundry, Office, Media Room, Bedroom 6
Basement Fully Finished, Outside Entrance, Walkout Stairs, Windows, Shelving
Interior
Interior Features Bar, Built-Ins, Ceiling Fan(s), Chair Railings, Combination Dining/Living, Crown Moldings, Family Room Off Kitchen, Floor Plan - Open, Kitchen - Eat-In, Kitchen - Gourmet, Kitchen - Island, Primary Bath(s), Recessed Lighting, Upgraded Countertops, Walk-in Closet(s), WhirlPool/HotTub, Window Treatments, Wood Floors
Hot Water Natural Gas
Heating Forced Air, Zoned
Cooling Central A/C
Flooring Carpet, Ceramic Tile, Hardwood
Fireplaces Number 2
Fireplaces Type Double Sided, Fireplace - Glass Doors, Gas/Propane, Marble
Equipment Built-In Microwave, Cooktop, Dryer, Oven - Double, Oven - Self Cleaning, Refrigerator, Washer, Water Heater
Fireplace Y
Appliance Built-In Microwave, Cooktop, Dryer, Oven - Double, Oven - Self Cleaning, Refrigerator, Washer, Water Heater
Heat Source Natural Gas
Laundry Main Floor
Exterior
Parking Features Garage - Front Entry
Garage Spaces 8.0
Water Access N
Roof Type Architectural Shingle
Accessibility 36\"+ wide Halls
Road Frontage City/County
Attached Garage 2
Total Parking Spaces 8
Garage Y
Building
Lot Description Cleared, Landscaping
Story 2
Foundation Concrete Perimeter
Sewer Septic > # of BR
Water Public
Architectural Style Contemporary
Level or Stories 2
Additional Building Above Grade, Below Grade
Structure Type 9'+ Ceilings,Tray Ceilings
New Construction N
Schools
High Schools Smyrna
School District Smyrna
Others
HOA Fee Include Common Area Maintenance,Snow Removal
Senior Community No
Tax ID KH-00-03603-01-6900-000
Ownership Fee Simple
SqFt Source Estimated
Acceptable Financing Cash, Conventional, FHA, USDA, VA
Listing Terms Cash, Conventional, FHA, USDA, VA
Financing Cash,Conventional,FHA,USDA,VA
Special Listing Condition Standard
Read Less Info
Want to know what your home might be worth? Contact us for a FREE valuation!

Our team is ready to help you sell your home for the highest possible price ASAP

Bought with Zachary Phillip Wolfe • Bryan Realty Group







