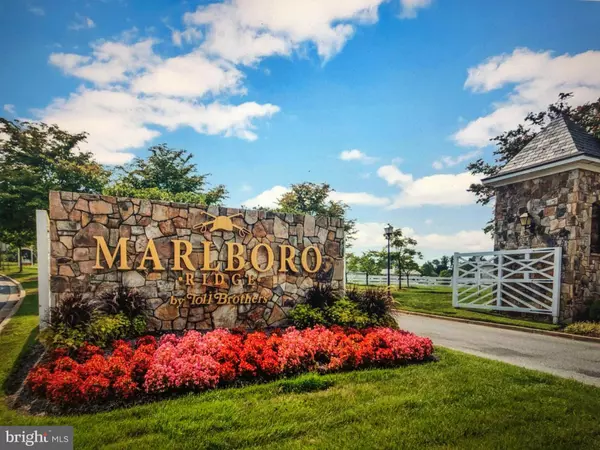$900,000
$899,900
For more information regarding the value of a property, please contact us for a free consultation.
5 Beds
5 Baths
4,618 SqFt
SOLD DATE : 04/11/2022
Key Details
Sold Price $900,000
Property Type Single Family Home
Sub Type Detached
Listing Status Sold
Purchase Type For Sale
Square Footage 4,618 sqft
Price per Sqft $194
Subdivision Marlboro Ridge
MLS Listing ID MDPG2035550
Sold Date 04/11/22
Style Colonial
Bedrooms 5
Full Baths 4
Half Baths 1
HOA Fees $135/mo
HOA Y/N Y
Abv Grd Liv Area 4,618
Originating Board BRIGHT
Year Built 2015
Annual Tax Amount $10,313
Tax Year 2022
Lot Size 0.312 Acres
Acres 0.31
Property Description
Welcome Home! Beautiful and Stunning Colonial Hopewell Brougham model by Toll Brothers in the highly sought-after equestrian community Marlboro Ridge. This 5 bedroom, 4.5 bath gorgeous home has over 6,800 sq ft of living space that boasts a grand two-story foyer, private first-floor study with custom crown molding and chandelier fan, dramatic 2-story family room with wall of windows, 22' ceilings, gas fireplace and 4' extension with a private rear staircase. The spacious living room and dining room are divided by elegant columns and accented with hardwood floors, custom crown molding and chair rail. The hub of the house is the well- appointed kitchen with granite countertops, stainless steel appliances, pantry, and glass cabinets. Enjoy the changing seasons all year-long in your bright and airy sunroom full of windows and skylights, overlooking your yard backing to trees. Laundry room is conveniently located next to the kitchen.
The second floor features a rear staircase and hardwood floors in the hallway and four generously sized bedrooms including a princess suite with a private bath and large closet and two additional adjacent bedrooms that have a "Jack and Jill" bathroom. The elegant owner's bedroom suite has a nice sitting area with a gas fireplace surrounded by stone for those relaxing evenings. It also has decorative columns before entering the main owners bedroom. Hardwired for TVs in the sitting area and main owners bedroom area. An owners spa bath with a separate shower, large corner soaking tub, two vanities, and a large walk - in closet the size of a small bedroom. Also has an additional walk-in closet.
The fully finished walk-out basement will let the sunshine in with all the windows. It does not feel like you are ever in the basement. It is an entertainment spot for the entire family! The 5th bedroom in the basement is huge and spacious, a private oasis from the other bedrooms.
Two car-oversized garage and inground sprinkler system to keep that grass nice and green.
This amenity rich community that includes a scenic network of walking/biking trails, community parks, state-of-the-art equestrian facilities, elegant club house, fitness center, nearby public golf courses and country club as well as educational and recreational activities for you to enjoy!
Location
State MD
County Prince Georges
Rooms
Other Rooms Living Room, Dining Room, Bedroom 2, Bedroom 4, Kitchen, Family Room, Foyer, Bedroom 1, 2nd Stry Fam Rm, Sun/Florida Room, Laundry, Office, Bathroom 1, Bathroom 2, Bathroom 3
Basement Fully Finished, Walkout Level
Interior
Hot Water Natural Gas
Heating Forced Air, Heat Pump(s)
Cooling Central A/C
Fireplaces Number 1
Heat Source Natural Gas
Exterior
Parking Features Garage Door Opener, Garage - Front Entry
Garage Spaces 4.0
Amenities Available Common Grounds, Exercise Room, Jog/Walk Path, Horse Trails, Party Room, Pool - Outdoor, Tennis Courts, Tot Lots/Playground
Water Access N
Accessibility None
Attached Garage 2
Total Parking Spaces 4
Garage Y
Building
Story 3
Foundation Slab
Sewer Public Septic
Water Public
Architectural Style Colonial
Level or Stories 3
Additional Building Above Grade, Below Grade
New Construction N
Schools
School District Prince George'S County Public Schools
Others
HOA Fee Include Common Area Maintenance,Management,Pool(s),Recreation Facility,Reserve Funds,Snow Removal,Trash
Senior Community No
Tax ID 17153848959
Ownership Fee Simple
SqFt Source Assessor
Acceptable Financing Conventional, FHA, Cash, VA
Listing Terms Conventional, FHA, Cash, VA
Financing Conventional,FHA,Cash,VA
Special Listing Condition Standard
Read Less Info
Want to know what your home might be worth? Contact us for a FREE valuation!

Our team is ready to help you sell your home for the highest possible price ASAP

Bought with Brianna Patricia Coleman • CENTURY 21 New Millennium







