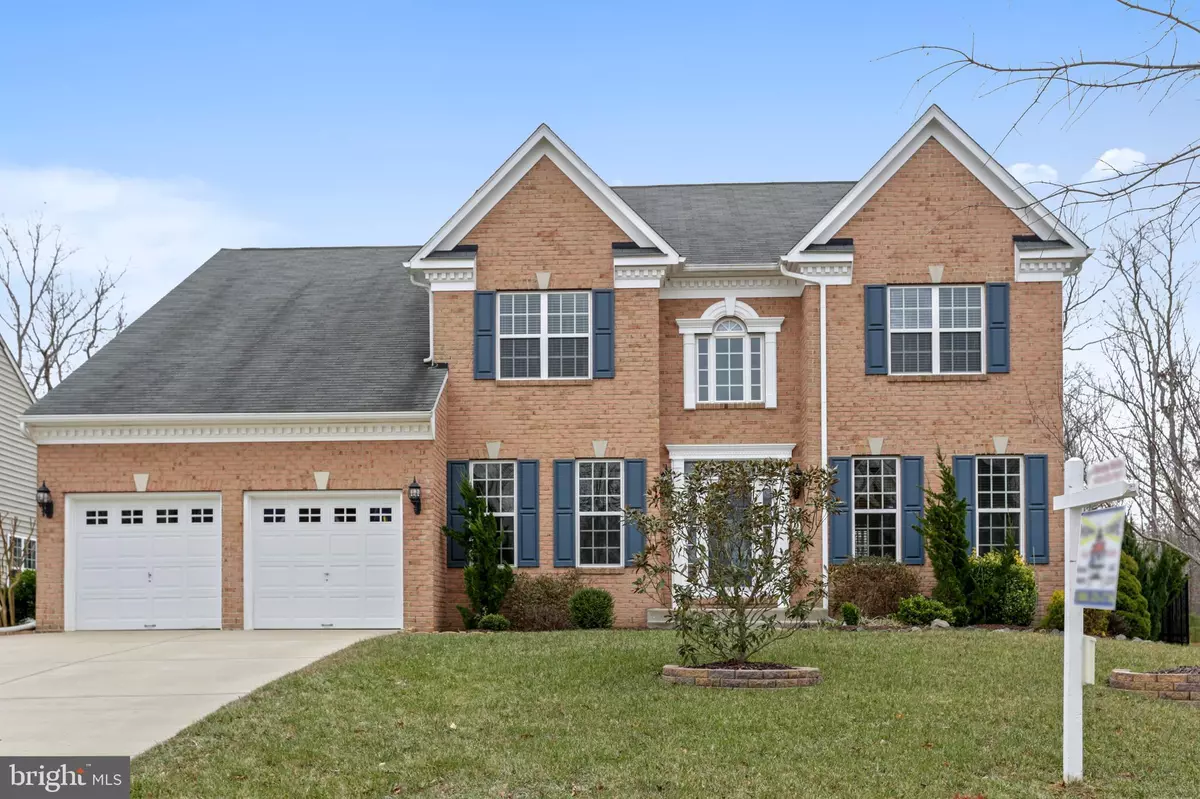$540,000
$549,900
1.8%For more information regarding the value of a property, please contact us for a free consultation.
4 Beds
4 Baths
4,268 SqFt
SOLD DATE : 03/13/2020
Key Details
Sold Price $540,000
Property Type Single Family Home
Sub Type Detached
Listing Status Sold
Purchase Type For Sale
Square Footage 4,268 sqft
Price per Sqft $126
Subdivision Villages Of Savannah
MLS Listing ID MDPG557992
Sold Date 03/13/20
Style Colonial
Bedrooms 4
Full Baths 3
Half Baths 1
HOA Fees $64/mo
HOA Y/N Y
Abv Grd Liv Area 3,268
Originating Board BRIGHT
Year Built 2011
Annual Tax Amount $7,010
Tax Year 2019
Lot Size 0.460 Acres
Acres 0.46
Property Description
Prepare to FALL IN LOVE! Gorgeous 4 BR, 3 1/2 BA "Better than New" Home in Prestigious Villages of Savannah. Everything "spic and span" and Move In Ready. New Paint throughout. Home Features Gourmet Chef's Kitchen w/Granite Countertops, Gas Cooking, Double Oven, Stainless Steel Appliances. Owner's Suite and Spa Bath - your Personal RETREAT from the world. Warm and inviting Family Room for Gathering Together has wall of Atrium Windows overlooking the completely ELEGANT Patio and Beautiful Fully Fenced Backyard - the perfect space for all of your Outdoor Entertaining. Full, Finished Basment w/Large Rec Room, Full Bath and Plenty of Storage. Wired for Alarm System AND Seller Offering Home Warranty that Transfers to Buyer Upon Purchase. Easy commute to DC, VA, Joint Base Andrews, and all the shopping, restaurants and professional services that the Brandywine - Waldorf Corridor has to offer. So much to LOVE! See this Beautiful home today!
Location
State MD
County Prince Georges
Zoning RR
Direction West
Rooms
Other Rooms Living Room, Dining Room, Primary Bedroom, Bedroom 2, Bedroom 4, Kitchen, Family Room, Foyer, Laundry, Office, Recreation Room, Storage Room, Bathroom 2, Bathroom 3, Primary Bathroom, Full Bath, Half Bath
Basement Other, Fully Finished, Heated, Sump Pump, Walkout Stairs, Windows
Interior
Interior Features Attic, Ceiling Fan(s), Carpet, Family Room Off Kitchen, Floor Plan - Open, Kitchen - Eat-In, Kitchen - Island, Pantry, Wood Floors, Window Treatments
Hot Water Natural Gas
Heating Forced Air, Energy Star Heating System, Programmable Thermostat
Cooling Heat Pump(s), Programmable Thermostat, Energy Star Cooling System
Flooring Hardwood, Carpet, Ceramic Tile
Fireplaces Number 1
Fireplaces Type Gas/Propane
Equipment Built-In Microwave, Dishwasher, Disposal, Energy Efficient Appliances, Exhaust Fan, Oven - Double, Oven - Wall, Refrigerator, Stainless Steel Appliances, Cooktop
Fireplace Y
Window Features Atrium,Energy Efficient,Screens
Appliance Built-In Microwave, Dishwasher, Disposal, Energy Efficient Appliances, Exhaust Fan, Oven - Double, Oven - Wall, Refrigerator, Stainless Steel Appliances, Cooktop
Heat Source Natural Gas
Laundry Hookup, Upper Floor
Exterior
Exterior Feature Patio(s)
Parking Features Built In, Garage - Front Entry, Garage Door Opener, Inside Access
Garage Spaces 2.0
Fence Fully, Rear, Decorative, Other
Utilities Available Cable TV, Natural Gas Available, Phone Connected, Electric Available
Water Access N
View Trees/Woods, Garden/Lawn
Roof Type Shingle,Asphalt
Accessibility None
Porch Patio(s)
Attached Garage 2
Total Parking Spaces 2
Garage Y
Building
Lot Description Backs to Trees, Front Yard, Level, Rear Yard
Story 3+
Sewer Public Sewer
Water Public
Architectural Style Colonial
Level or Stories 3+
Additional Building Above Grade, Below Grade
Structure Type 9'+ Ceilings,Tray Ceilings,Dry Wall
New Construction N
Schools
Elementary Schools Brandywine
Middle Schools Gwynn Park
High Schools Gwynn Park
School District Prince George'S County Public Schools
Others
HOA Fee Include Common Area Maintenance,Snow Removal
Senior Community No
Tax ID 17113983988
Ownership Fee Simple
SqFt Source Assessor
Security Features Electric Alarm,Motion Detectors,Smoke Detector,Sprinkler System - Indoor,Carbon Monoxide Detector(s)
Acceptable Financing Cash, Conventional, FHA, VA
Listing Terms Cash, Conventional, FHA, VA
Financing Cash,Conventional,FHA,VA
Special Listing Condition Standard
Read Less Info
Want to know what your home might be worth? Contact us for a FREE valuation!

Our team is ready to help you sell your home for the highest possible price ASAP

Bought with Frederick Lyles Jr. • All Homes Realty LLC







