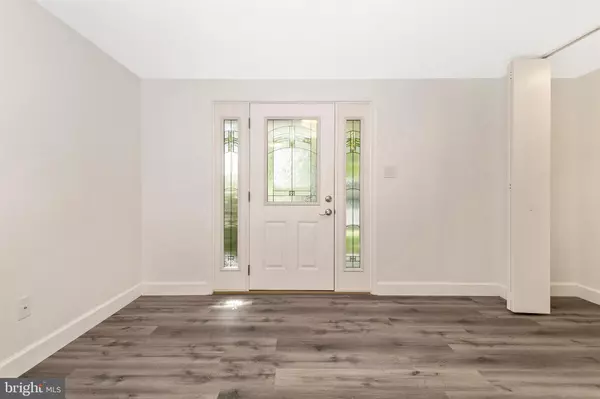$395,000
$395,000
For more information regarding the value of a property, please contact us for a free consultation.
4 Beds
3 Baths
2,111 SqFt
SOLD DATE : 11/06/2020
Key Details
Sold Price $395,000
Property Type Townhouse
Sub Type End of Row/Townhouse
Listing Status Sold
Purchase Type For Sale
Square Footage 2,111 sqft
Price per Sqft $187
Subdivision Stedwick Townhouses
MLS Listing ID MDMC726550
Sold Date 11/06/20
Style Colonial
Bedrooms 4
Full Baths 2
Half Baths 1
HOA Fees $125/qua
HOA Y/N Y
Abv Grd Liv Area 1,911
Originating Board BRIGHT
Year Built 1970
Annual Tax Amount $3,491
Tax Year 2019
Lot Size 2,827 Sqft
Acres 0.06
Property Description
Shows like a model! Fully renovated in 2020. 4 Bedrooms upper level. $Thousands in Upgrades and Updates throughout; New Roof and cedar shingle siding, Windows, Doors, Paint, Stainless Steel Appliances and Sink, HVAC, 80 Gallon HWH, Light fixtures, Bath fixtures, Cabinets, Quartz Counters + Island in this gourmet style table space kitchen that would appeal to the fussiest chef in your family + New Luxury Vinyl Plank and Ceramic Tiled floors throughout to name a few of the many fine features and upgrades this large 2,922 Sq' End Unit home has to offer. No carpet in this home. Oversized 260' 1 car garage with car pad. Utility Room/Workshop with dual entrances into the garage or foyer. Quick settlement possible. Enjoy all the community amenities Montgomery Village has to offer with quick access to all the major roads in the area, schools and shopping. Located in a Lake, Pool and Tennis community with walking paths galore! Spacious fenced rear yard. Electrical fully updated and upgraded!
Location
State MD
County Montgomery
Zoning TLD
Rooms
Other Rooms Kitchen, Utility Room
Basement Garage Access, Workshop, Drain, Interior Access, Front Entrance, Full, Improved, Partially Finished
Interior
Interior Features Kitchen - Gourmet, Kitchen - Island, Kitchen - Table Space, Recessed Lighting, Stain/Lead Glass, Upgraded Countertops, Walk-in Closet(s), Other, Dining Area, Floor Plan - Open, Pantry
Hot Water Electric
Heating Heat Pump(s)
Cooling Central A/C, Heat Pump(s)
Flooring Ceramic Tile, Other
Equipment Built-In Microwave, Dishwasher, Disposal, Dryer, Exhaust Fan, Icemaker, Oven/Range - Electric, Refrigerator, Stainless Steel Appliances, Washer
Fireplace N
Window Features Screens
Appliance Built-In Microwave, Dishwasher, Disposal, Dryer, Exhaust Fan, Icemaker, Oven/Range - Electric, Refrigerator, Stainless Steel Appliances, Washer
Heat Source Electric
Laundry Lower Floor
Exterior
Parking Features Oversized, Additional Storage Area, Garage Door Opener
Garage Spaces 1.0
Fence Split Rail
Amenities Available Jog/Walk Path, Common Grounds, Lake, Pool - Outdoor, Tennis Courts, Tot Lots/Playground
Water Access N
Accessibility None
Attached Garage 1
Total Parking Spaces 1
Garage Y
Building
Story 3
Sewer Public Sewer
Water Public
Architectural Style Colonial
Level or Stories 3
Additional Building Above Grade, Below Grade
New Construction N
Schools
Elementary Schools Call School Board
Middle Schools Call School Board
High Schools Call School Board
School District Montgomery County Public Schools
Others
Pets Allowed Y
HOA Fee Include Common Area Maintenance,Recreation Facility,Reserve Funds,Road Maintenance,Snow Removal,Trash,Pool(s),Management
Senior Community No
Tax ID 160900797767
Ownership Fee Simple
SqFt Source Assessor
Acceptable Financing Cash, Conventional, FHA
Horse Property N
Listing Terms Cash, Conventional, FHA
Financing Cash,Conventional,FHA
Special Listing Condition Standard
Pets Allowed No Pet Restrictions
Read Less Info
Want to know what your home might be worth? Contact us for a FREE valuation!

Our team is ready to help you sell your home for the highest possible price ASAP

Bought with Kathleen O Calabrese • Redfin Corp







