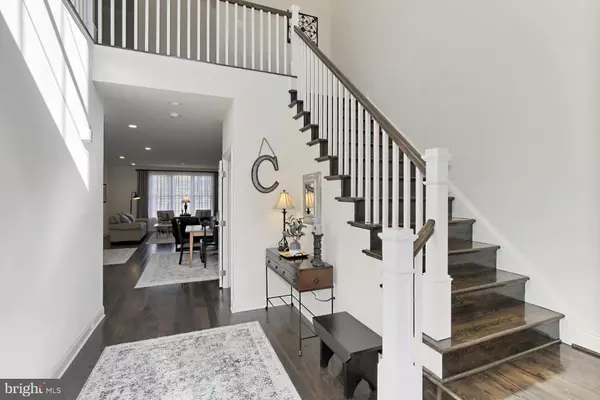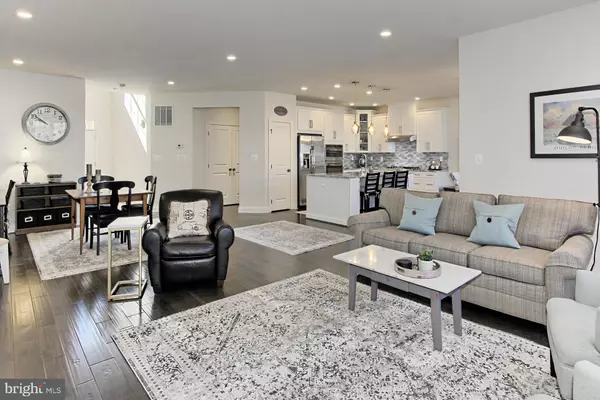$677,960
$679,000
0.2%For more information regarding the value of a property, please contact us for a free consultation.
3 Beds
4 Baths
3,500 SqFt
SOLD DATE : 10/23/2020
Key Details
Sold Price $677,960
Property Type Townhouse
Sub Type Interior Row/Townhouse
Listing Status Sold
Purchase Type For Sale
Square Footage 3,500 sqft
Price per Sqft $193
Subdivision Loudoun Valley Estates 2
MLS Listing ID VALO421290
Sold Date 10/23/20
Style Transitional
Bedrooms 3
Full Baths 3
Half Baths 1
HOA Fees $121/mo
HOA Y/N Y
Abv Grd Liv Area 2,600
Originating Board BRIGHT
Year Built 2017
Annual Tax Amount $6,317
Tax Year 2020
Lot Size 3,920 Sqft
Acres 0.09
Property Description
Don't Miss this Carriage Home DAZZLER!!! Call Your REALTOR to Schedule Your Showing !!! OVER 3,500 Finished sf these designs live like a SF home but BETTER!!! Loaded w/ Windows and Thoughtful Design Features: Soaring Ceilings, 2 Story Grand Foyer, Oversized Mudroom, Expanded Great Room, Gourmet Kitchen with Green House Addition, The Grand Owners Suite Option w/ Alternate Luxury Bathroom + Den ** Enjoy the Spacious Secondary Bedrooms + Fully Finished LL w/ Bump Out and Dble Wide Walk up to HUGE Backyard!!! ** Updated and Mint Condition, this Home is Ready for YOU: Handscraped Hardwood Flooring, Top of the Line Kitchen Finishes, Top of the Line Owners Bath Finishes and MORE!! Strong LVII HOA includes: 3 Seasonal Clubhouses with Pools, Tennis Courts, 2 Gyms, 1 Fitness Studio, An Abundance of Tot Lots and Miles of Paved Walking Trails ** We LOVE our Schools AND Teachers-> Rock Ridge HS, Stone Hill MS, Rosa Lee Carter ES ** Excellent Commuting Location, Easy Access and Close Proximity to: Hospitals, Grocery, Pharmacy, Daily Need Stores, Gas Station, Dulles International Airport and w/in 5 miles of the Future Silver Line Metro :)
Location
State VA
County Loudoun
Zoning 01
Direction East
Rooms
Other Rooms Primary Bedroom, Sitting Room, Bedroom 2, Bedroom 3, Kitchen, Den, Foyer, Breakfast Room, Great Room, Laundry, Mud Room, Recreation Room, Storage Room, Bathroom 2, Bathroom 3, Primary Bathroom, Half Bath
Basement Full
Interior
Interior Features Ceiling Fan(s), Crown Moldings, Dining Area, Family Room Off Kitchen, Floor Plan - Open, Kitchen - Eat-In, Kitchen - Gourmet, Kitchen - Island, Kitchen - Table Space, Pantry, Recessed Lighting, Soaking Tub, Upgraded Countertops, Walk-in Closet(s), Wood Floors
Hot Water Natural Gas
Heating Forced Air, Zoned, Heat Pump(s)
Cooling Ceiling Fan(s), Central A/C, Zoned
Flooring Carpet, Hardwood, Ceramic Tile
Equipment Built-In Microwave, Cooktop, Dishwasher, Disposal, Dryer, Oven - Wall, Stainless Steel Appliances, Washer
Fireplace N
Appliance Built-In Microwave, Cooktop, Dishwasher, Disposal, Dryer, Oven - Wall, Stainless Steel Appliances, Washer
Heat Source Natural Gas, Electric
Laundry Upper Floor
Exterior
Exterior Feature Porch(es)
Parking Features Garage - Front Entry, Garage Door Opener
Garage Spaces 4.0
Amenities Available Baseball Field, Basketball Courts, Club House, Common Grounds, Exercise Room, Jog/Walk Path, Meeting Room, Party Room, Picnic Area, Pool - Outdoor, Soccer Field, Swimming Pool, Tennis Courts, Tot Lots/Playground, Volleyball Courts
Water Access N
Roof Type Asphalt
Accessibility None
Porch Porch(es)
Attached Garage 2
Total Parking Spaces 4
Garage Y
Building
Story 3
Sewer Public Sewer
Water Public
Architectural Style Transitional
Level or Stories 3
Additional Building Above Grade, Below Grade
Structure Type 2 Story Ceilings,9'+ Ceilings,Tray Ceilings
New Construction N
Schools
Elementary Schools Rosa Lee Carter
Middle Schools Stone Hill
High Schools Rock Ridge
School District Loudoun County Public Schools
Others
HOA Fee Include Common Area Maintenance,Lawn Care Front,Lawn Care Rear,Pool(s),Recreation Facility,Trash
Senior Community No
Tax ID 123274515000
Ownership Fee Simple
SqFt Source Assessor
Horse Property N
Special Listing Condition Standard
Read Less Info
Want to know what your home might be worth? Contact us for a FREE valuation!

Our team is ready to help you sell your home for the highest possible price ASAP

Bought with Bhavani Ghanta • Bhavani Ghanta Real Estate Company







